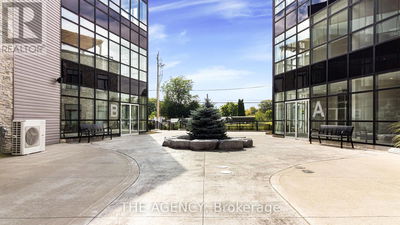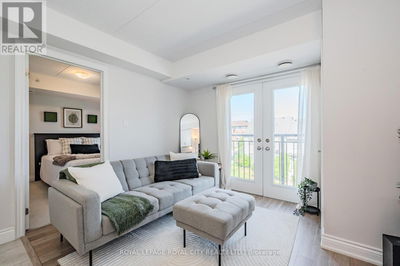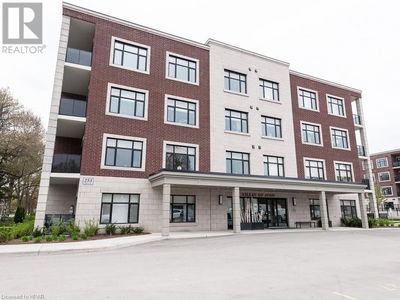525 ERINBROOK
333 - Laurentian Hills/Country Hills W | Kitchener
$509,900.00
Listed about 2 months ago
- - bed
- 2 bath
- 1,222 sqft
- 1 parking
- Single Family
Open House
Property history
- Now
- Listed on Aug 15, 2024
Listed for $509,900.00
53 days on market
Location & area
Schools nearby
Home Details
- Description
- Choose from $5,000 Design Studio Credit or 1 Year Free Condo Fee!!!! The Bobby boasts a generous 1,222+ square feet of living space, featuring 2 bedrooms and 1.5 bathrooms. This unit is located on the Ground/Garden Levels, and provides just the right amount of space for comfortable living without feeling too overwhelming. Additionally, the main floor presents an inviting open-concept design, perfect for hosting gatherings and enjoying quality time with loved ones. Whether it’s cozying up for a movie night or hosting a dinner party, The Bobby offers the versatility and functionality needed for modern living. If you enjoy a lock-and-go lifestyle with little to no maintenance, then a condo townhome is the perfect home for you! The best part about it is you can ditch the shovel and the lawnmower, and forget about any exterior maintenance. Enjoy spending more time doing what you love most! List price reflects current Activa promotion on this project of $10,000 off price. Please visit the Sales Centre located at 155 Washburn Drive Monday-Wednesday from 4-7pm and Saturday & Sunday from 1-5pm (id:39198)
- Additional media
- -
- Property taxes
- -
- Condo fees
- $235.00
- Basement
- Finished, Full
- Year build
- -
- Type
- Single Family
- Bedrooms
- null + 2
- Bathrooms
- 2
- Pet rules
- -
- Parking spots
- 1 Total
- Parking types
- -
- Floor
- -
- Balcony
- -
- Pool
- -
- External material
- Brick | Stone | Vinyl siding
- Roof type
- -
- Lot frontage
- -
- Lot depth
- -
- Heating
- Forced air
- Fire place(s)
- -
- Locker
- -
- Building amenities
- -
- Lower level
- Laundry room
- 0’0” x 0’0”
- 4pc Bathroom
- 0’0” x 0’0”
- Bedroom
- 11'4'' x 11'3''
- Bedroom
- 11'4'' x 11'3''
- Main level
- 2pc Bathroom
- 0’0” x 0’0”
- Living room
- 12'3'' x 12'2''
- Eat in kitchen
- 10'4'' x 15'6''
Listing Brokerage
- MLS® Listing
- 40633378
- Brokerage
- ROYAL LEPAGE WOLLE REALTY
Similar homes for sale
These homes have similar price range, details and proximity to 525 ERINBROOK







