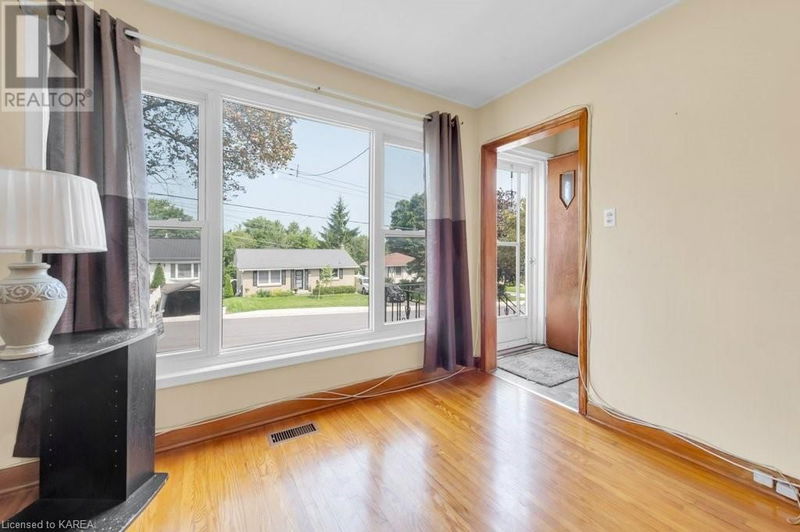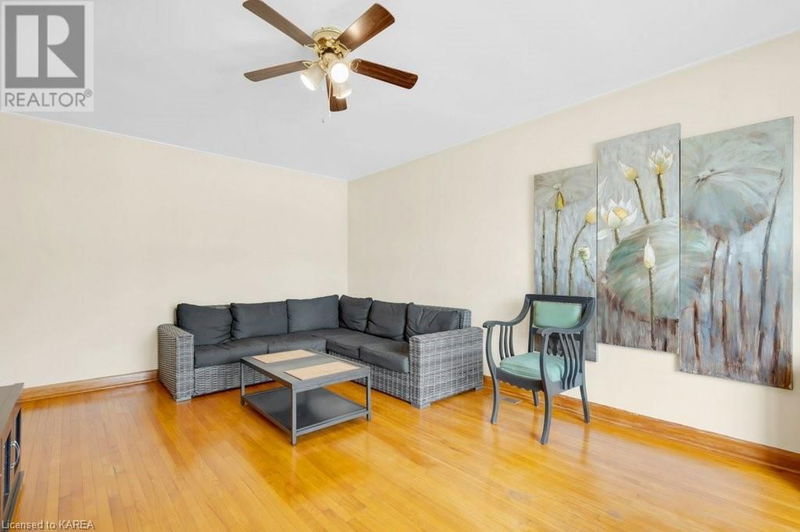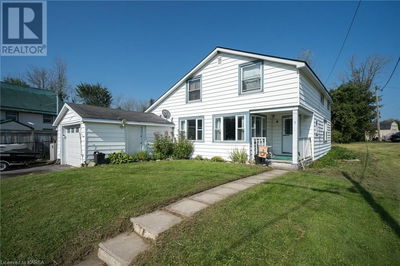103 ORCHARD
Belleville Ward | Belleville
$649,900.00
Listed about 2 months ago
- 3 bed
- 3 bath
- 2,274 sqft
- 8 parking
- Single Family
Property history
- Now
- Listed on Aug 16, 2024
Listed for $649,900.00
52 days on market
Location & area
Schools nearby
Home Details
- Description
- **GREAT OPPORTUNITY—PRIME LOCATION!** Looking for an investment that pays you back? Making your mortgage payments more affordable than rent! Step inside this inviting, well-maintained bungalow, featuring 3 bedrooms, 1 bathroom, and convenient main floor laundry. You'll love the gleaming hardwood floors and the spacious kitchen, complete with newer cupboards. A 2012 addition offers a large walk-in closet, an extra room perfect for an office, storage, or even an additional bathroom. The main room in the addition, which could be a bedroom or sitting area, opens to a private deck through patio doors—ideal for relaxation!The lower level presents an excellent in-law suite with 3 more bedrooms, 1 bathroom, a second kitchen, laundry, and brand-new laminate flooring and trim. This home is more spacious than it appears!Enjoy the beautifully manicured backyard with a large storage shed, and a front yard that’s just as impressive with its privacy fence and landscaping stones. Located within walking distance to the Moira River, trails, and Riverside Park, and just minutes away from shopping, churches, and schools—this is the opportunity you’ve been waiting for! **Offers welcome anytime—don’t miss out!** (id:39198)
- Additional media
- https://youriguide.com/a21te_103_orchard_dr_belleville_on/
- Property taxes
- $3,521.02 per year / $293.42 per month
- Basement
- Finished, Full
- Year build
- -
- Type
- Single Family
- Bedrooms
- 3 + 2
- Bathrooms
- 3
- Parking spots
- 8 Total
- Floor
- -
- Balcony
- -
- Pool
- -
- External material
- Brick | Vinyl siding
- Roof type
- -
- Lot frontage
- -
- Lot depth
- -
- Heating
- Forced air, Natural gas
- Fire place(s)
- -
- Lower level
- Recreation room
- 11'7'' x 11'1''
- Utility room
- 6'10'' x 3'9''
- 3pc Bathroom
- 5'2'' x 7'1''
- 2pc Bathroom
- 4'5'' x 5'9''
- Laundry room
- 5'7'' x 7'4''
- Bedroom
- 12'3'' x 11'1''
- Bedroom
- 13'0'' x 11'1''
- Den
- 11'7'' x 11'1''
- Kitchen
- 10'10'' x 11'1''
- Main level
- 4pc Bathroom
- 0’0” x 0’0”
- Den
- 8'1'' x 11'3''
- Bedroom
- 8'7'' x 12'2''
- Bedroom
- 11'3'' x 12'2''
- Primary Bedroom
- 10'6'' x 22'10''
- Living room
- 10'3'' x 18'0''
- Kitchen
- 17'9'' x 11'8''
Listing Brokerage
- MLS® Listing
- 40634554
- Brokerage
- RE/MAX Finest Realty Inc., Brokerage
Similar homes for sale
These homes have similar price range, details and proximity to 103 ORCHARD









