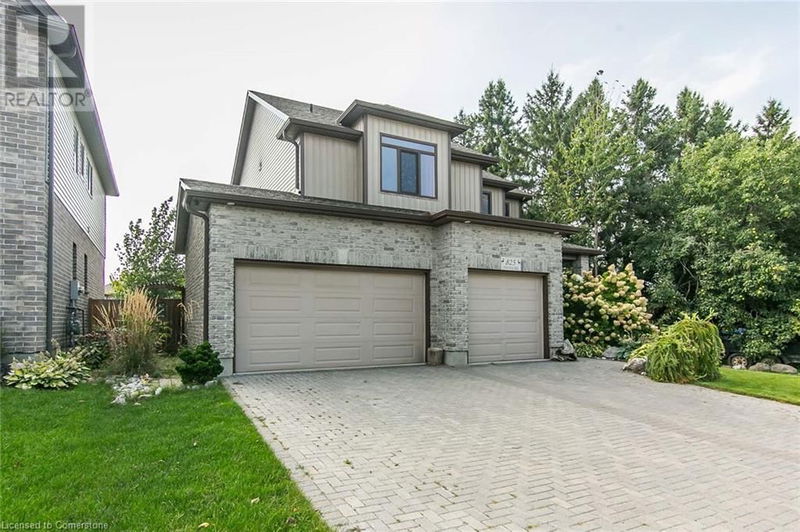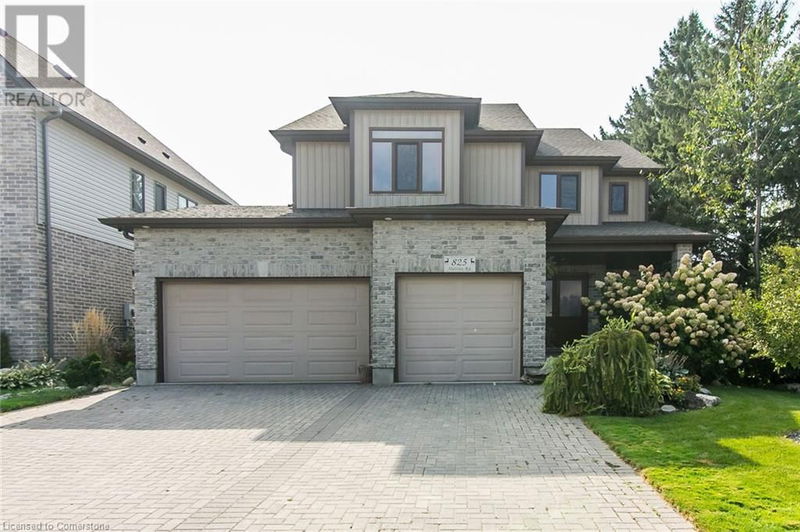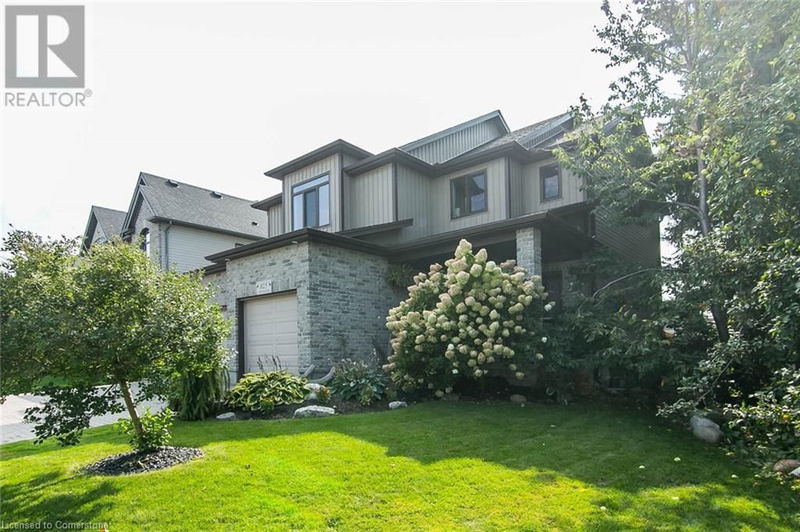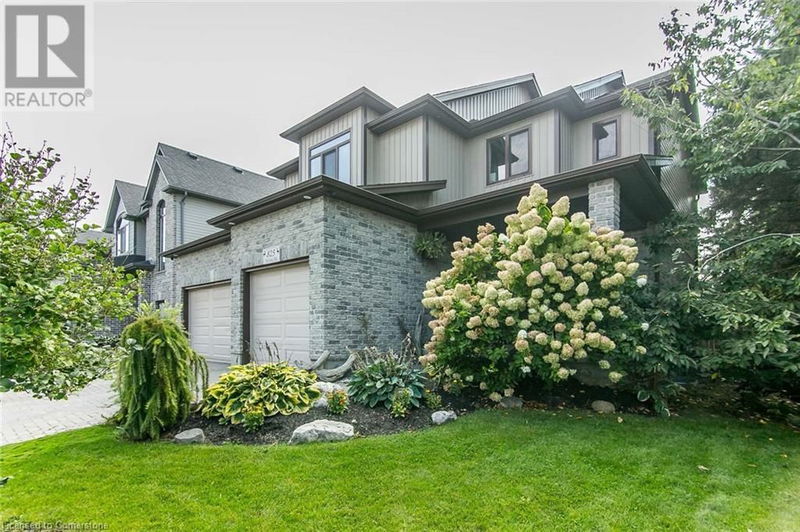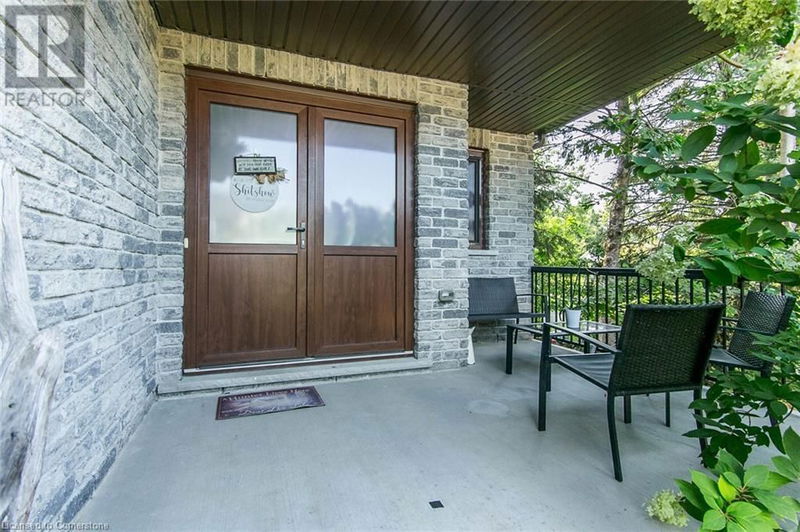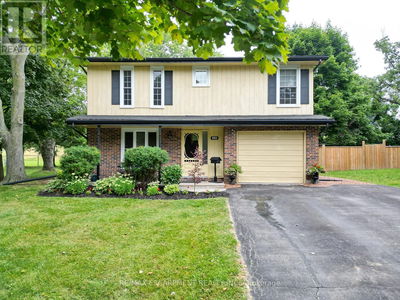825 HALIFAX
Woodstock - North | Woodstock
$749,900.00
Listed about 1 month ago
- 4 bed
- 3 bath
- 2,653 sqft
- 6 parking
- Single Family
Property history
- Now
- Listed on Sep 4, 2024
Listed for $749,900.00
35 days on market
Location & area
Schools nearby
Home Details
- Description
- A terrific opportunity to purchase this four-bedroom home with TRIPLE car garage with 220 amp service! High-end european main entry doors! European windows throughout!! An open concept floor plan with no wasted space. Just professionally painted in earth tones! You can almost smell the apple pie baking in this kitchen. For the chef in your family, this home features an elegant dark kitchen with stainless steel appliances, an island, a spacious dining area, perfect for your harvest table! The open-concept, living room features hardwood floors. Four good-sized bedrooms. We have three washrooms available for families with growing teens! The lower-level family area has been professionally finished, including a custom bar. Just wait till the kids see the backyard! Private, fully fenced and beautifully landscaped backyard! Just for the kids we feature an above-ground pool! Plus, plenty of space for the kids to play! Tranquility at its finest, close to walking paths, hiking trails, parks, and Pittock Lake! Close to schools, shopping, and minutes from the 401 and 403. (id:39198)
- Additional media
- -
- Property taxes
- $5,058.45 per year / $421.54 per month
- Basement
- Finished, Full
- Year build
- 2013
- Type
- Single Family
- Bedrooms
- 4
- Bathrooms
- 3
- Parking spots
- 6 Total
- Floor
- -
- Balcony
- -
- Pool
- Above ground pool
- External material
- Brick | Vinyl siding
- Roof type
- -
- Lot frontage
- -
- Lot depth
- -
- Heating
- Forced air, Natural gas
- Fire place(s)
- -
- Basement
- Recreation room
- 23'7'' x 27'0''
- Second level
- Bedroom
- 11'8'' x 12'3''
- Bedroom
- 12'11'' x 13'2''
- Bedroom
- 12'1'' x 12'0''
- Primary Bedroom
- 14'2'' x 15'1''
- Full bathroom
- 6'6'' x 10'4''
- 4pc Bathroom
- 7'6'' x 8'7''
- Main level
- Laundry room
- 6'1'' x 7'1''
- 2pc Bathroom
- 0’0” x 0’0”
- Dinette
- 8'3'' x 14'10''
- Kitchen
- 9'1'' x 12'0''
- Living room
- 12'11'' x 18'10''
- Foyer
- 7'3'' x 8'2''
Listing Brokerage
- MLS® Listing
- 40634836
- Brokerage
- RE/MAX SOLID GOLD REALTY (II) LTD.
Similar homes for sale
These homes have similar price range, details and proximity to 825 HALIFAX
