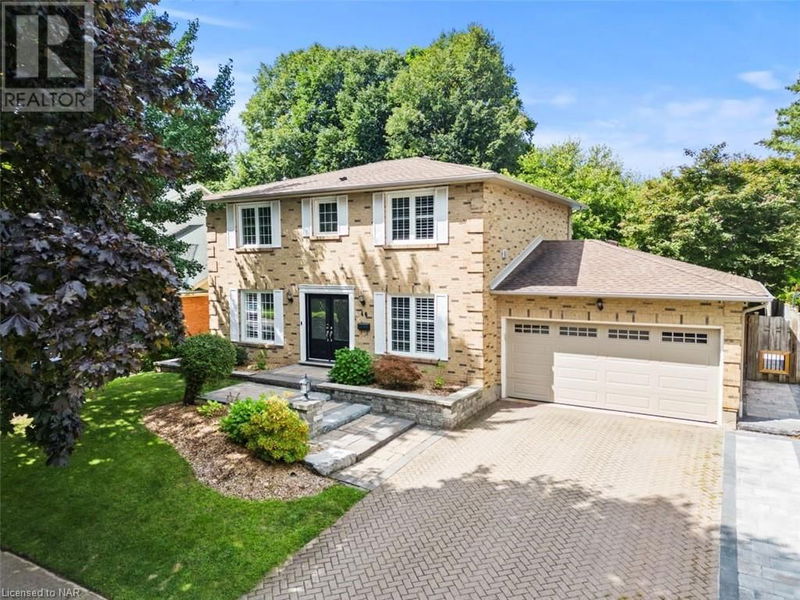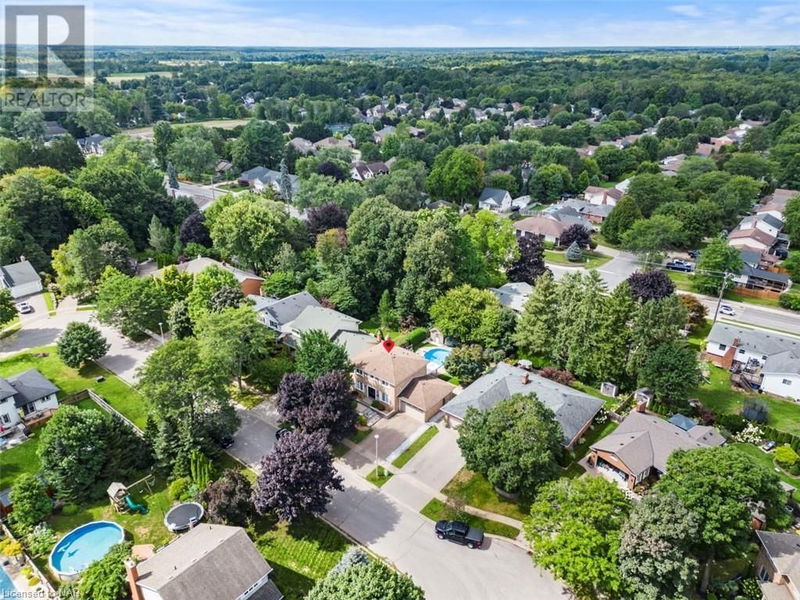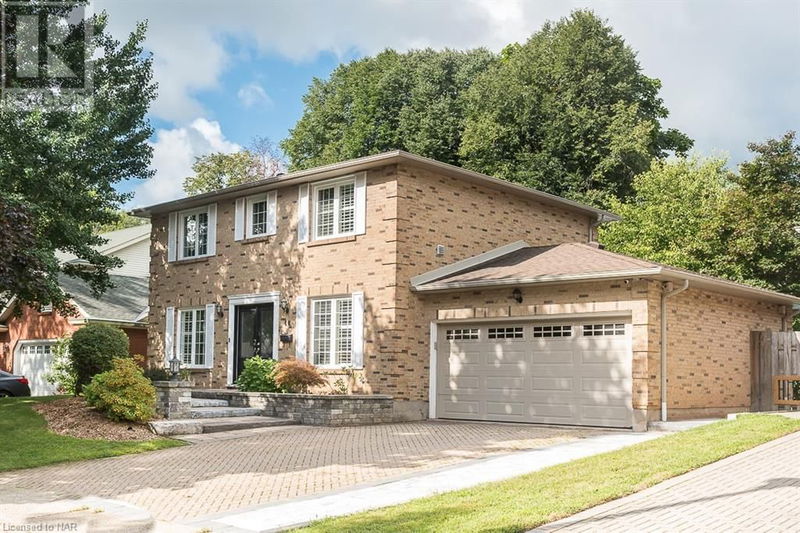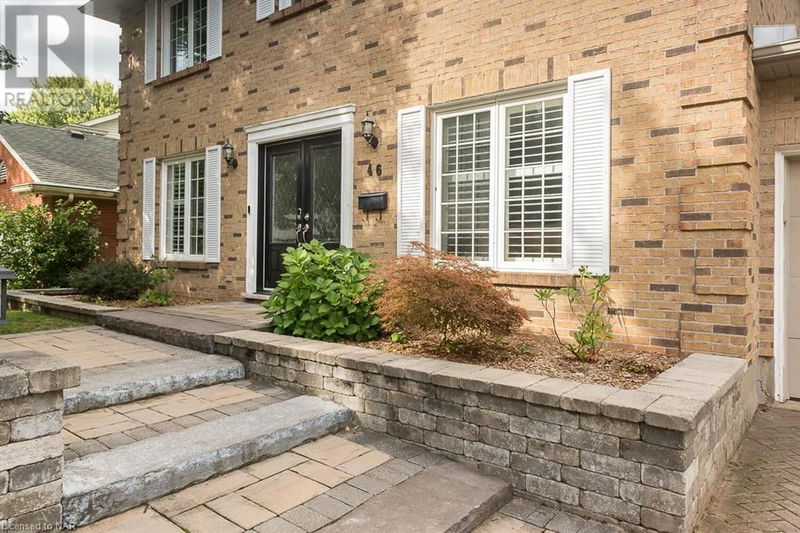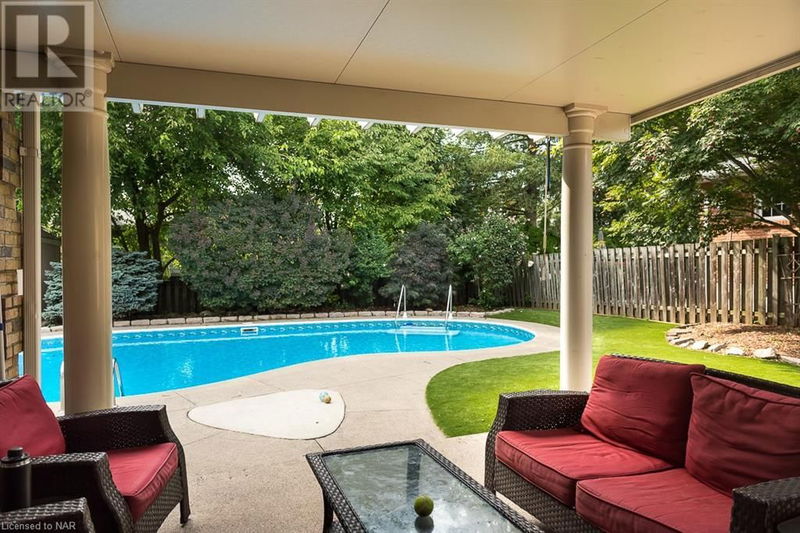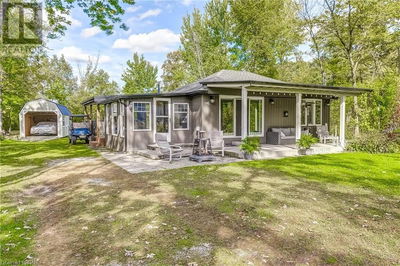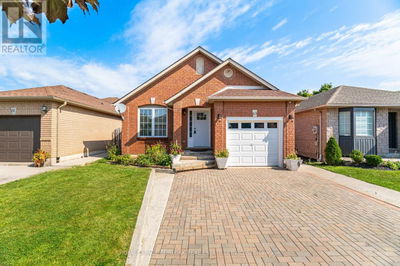46 MILLBRIDGE CRES
662 - Fonthill | Fonthill
$984,900.00
Listed about 2 months ago
- 3 bed
- 4 bath
- 2,063 sqft
- 4 parking
- Single Family
Property history
- Now
- Listed on Aug 22, 2024
Listed for $984,900.00
49 days on market
Location & area
Schools nearby
Home Details
- Description
- Discover this exquisite all-brick family home nestled at the top of a tranquil crescent in a sought-after location of Fonthill, offering a serene and private setting. With plenty of summer left you'll be able to take advantage of the maintenance-friendly backyard oasis, featuring an inviting inground pool, a spacious concrete patio ideal for BBQs, and recently installed artificial turf ensuring a lush appearance without the upkeep. The expansive kitchen will keep anyone who loves to cook happy, equipped with ample cupboard and countertop space to accommodate all your culinary needs and it overlooks a warm sunken living room with fireplace. Upstairs includes a generously sized primary bedroom with ensuite bath and conveniently located laundry room. The lower level features a cozy rec room, a sizable pantry, and an impressive gym room, perfect for maintaining your fitness routine. This home has much more to offer than can be described in this write-up so feel free to schedule a viewing today to explore its full potential. (id:39198)
- Additional media
- https://delivery-api.spiro.media/social/share?orderID=e2438615-18b3-405c-01d8-08dcbc4c8290&pageType=1
- Property taxes
- $5,640.55 per year / $470.05 per month
- Basement
- Finished, Full
- Year build
- -
- Type
- Single Family
- Bedrooms
- 3
- Bathrooms
- 4
- Parking spots
- 4 Total
- Floor
- -
- Balcony
- -
- Pool
- -
- External material
- Brick Veneer
- Roof type
- -
- Lot frontage
- -
- Lot depth
- -
- Heating
- Forced air, Natural gas
- Fire place(s)
- 1
- Second level
- 4pc Bathroom
- 0’0” x 0’0”
- Laundry room
- 6'6'' x 8'10''
- Bedroom
- 9'0'' x 10'0''
- Bedroom
- 10'1'' x 13'8''
- Full bathroom
- 0’0” x 0’0”
- Primary Bedroom
- 13'0'' x 15'0''
- Basement
- 3pc Bathroom
- 0’0” x 0’0”
- Exercise room
- 14'6'' x 24'7''
- Pantry
- 11'1'' x 11'11''
- Recreation room
- 10'9'' x 10'11''
- Main level
- 2pc Bathroom
- 0’0” x 0’0”
- Mud room
- 6'10'' x 6'11''
- Family room
- 13'0'' x 14'3''
- Kitchen
- 12'1'' x 12'1''
- Dining room
- 9'7'' x 13'5''
- Office
- 10'1'' x 16'3''
Listing Brokerage
- MLS® Listing
- 40634001
- Brokerage
- ROYAL LEPAGE NRC REALTY
Similar homes for sale
These homes have similar price range, details and proximity to 46 MILLBRIDGE CRES
