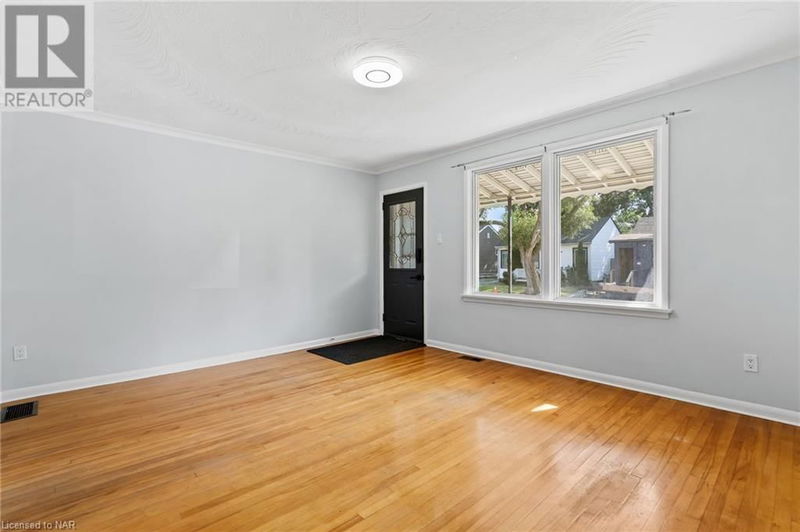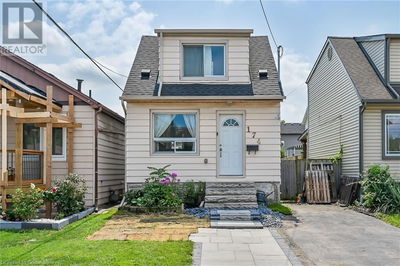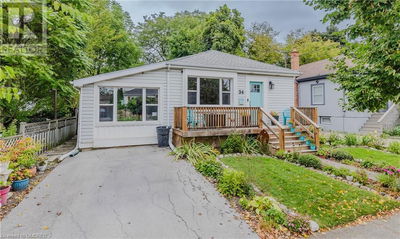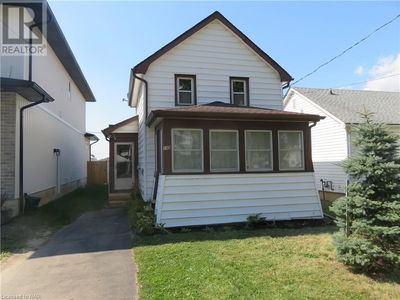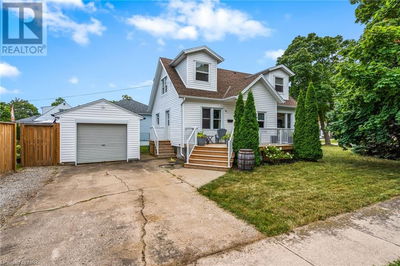25 SHERBOURNE
445 - Facer | St. Catharines
$474,900.00
Listed about 2 months ago
- 2 bed
- 2 bath
- 750 sqft
- 3 parking
- Single Family
Property history
- Now
- Listed on Aug 15, 2024
Listed for $474,900.00
54 days on market
Location & area
Schools nearby
Home Details
- Description
- Amazing opportunity for first time buyers, extended families or investors! This very cute move in ready 2 bedroom bungalow has a newly renovated basement in-law suite! Walking in you will notice the large bright windows, new lighting and hardwood floors that span throughout most of the main floor living areas. A spacious eat in kitchen with a rear entrance allows you the versatility to go to the private rear yard or basement. An updated bath with a tiled glass shower, and two good sized bedrooms with closets complete this floor. Walking down to the basement there is a lots of storage and a spacious shared laundry area. Continuing into the newly renovated in-law suite you will surely be impressed. The white shaker cabinets, quartz counters, and stainless appliances will not only catch your eye, but they have a very functional design and layout for any culinary enthusiast. The kitchen opens to a living/dining room providing tons of different uses/layouts. A roomy bedroom with closet and newly renovated 4 piece bath completes this tremendous opportunity for any buyer or investor. The exterior features include a large detached garage, long concrete drive, and fenced yard. This charming home has so much to offer, make it yours today! (id:39198)
- Additional media
- -
- Property taxes
- $2,742.00 per year / $228.50 per month
- Basement
- Finished, Full
- Year build
- -
- Type
- Single Family
- Bedrooms
- 2 + 1
- Bathrooms
- 2
- Parking spots
- 3 Total
- Floor
- -
- Balcony
- -
- Pool
- -
- External material
- Stucco | Brick Veneer
- Roof type
- -
- Lot frontage
- -
- Lot depth
- -
- Heating
- Forced air, Natural gas
- Fire place(s)
- -
- Basement
- Utility room
- 5'9'' x 5'11''
- 4pc Bathroom
- 0’0” x 0’0”
- Laundry room
- 6'2'' x 11'3''
- Bedroom
- 11'2'' x 12'5''
- Kitchen
- 10'9'' x 26'0''
- Main level
- 3pc Bathroom
- 0’0” x 0’0”
- Bedroom
- 8'3'' x 11'7''
- Primary Bedroom
- 9'8'' x 11'9''
- Kitchen
- 10'11'' x 14'0''
- Living room
- 12'7'' x 15'9''
Listing Brokerage
- MLS® Listing
- 40634003
- Brokerage
- RE/MAX GARDEN CITY REALTY INC, BROKERAGE
Similar homes for sale
These homes have similar price range, details and proximity to 25 SHERBOURNE


