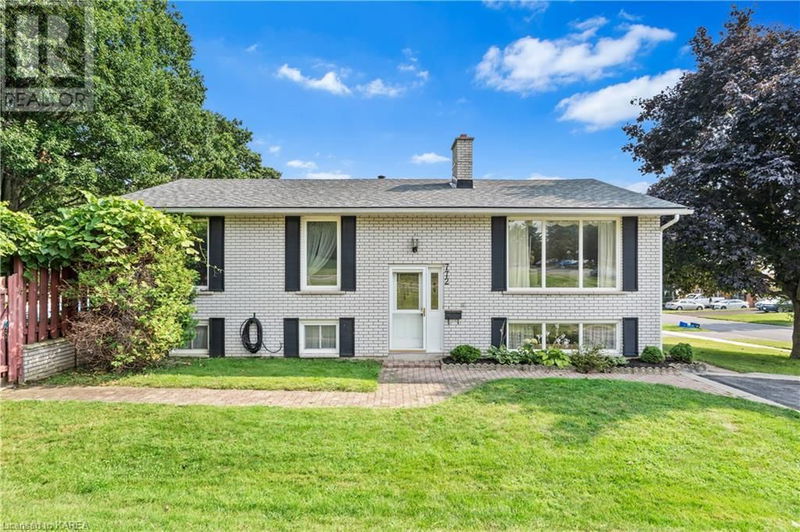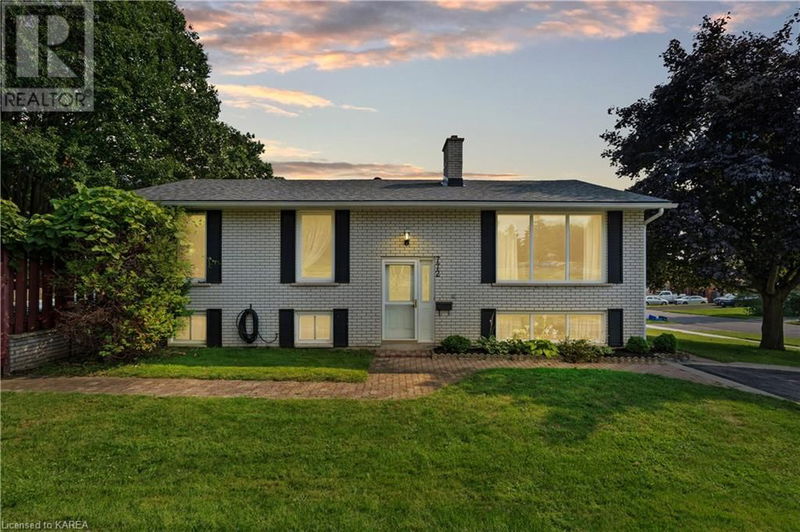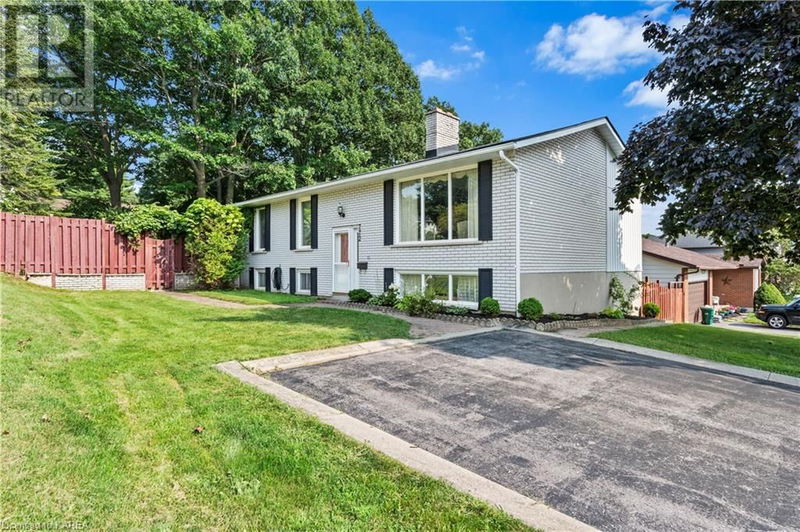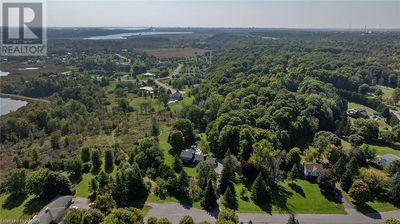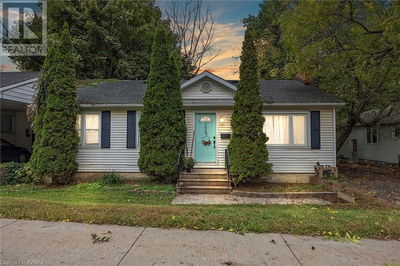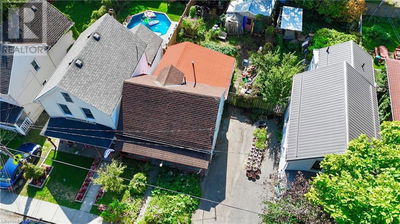772 HILLSIDE
37 - South of Taylor-Kidd Blvd | Kingston
$629,900.00
Listed about 2 months ago
- 3 bed
- 2 bath
- 1,126 sqft
- 4 parking
- Single Family
Property history
- Now
- Listed on Aug 16, 2024
Listed for $629,900.00
53 days on market
Location & area
Schools nearby
Home Details
- Description
- Come check out this 4 bedroom 2 bathroom bungalow south of Taylor Kidd Blvd. Outdoor parking for at least 4 vehicles. Inside there is a fully finished basement, the recreation room features a wood fireplace and a bar and it has a bedroom and bathroom in the basement with plenty of storage and a utility room. Upstairs also has a wood fireplace, carpet throughout, kitchen has a dishwasher and the rest of the floor features 3 bedrooms and a 5 piece bathroom. There are two fenced entrances from the outside, one on the side of the house and the other by the front door for ease of access. The dining area has a balcony off of the dining room sliding door leading down to stepping stones into the fenced yard with a patio featuring a kettle smoker. Inground pool with pool heater and Hi-Rate Sand Filter and diving board. Beautifully landscaped garden and shed. This property has character and promise. Come check it out for yourself. (id:39198)
- Additional media
- https://youriguide.com/772_hillside_dr_kingston_on/
- Property taxes
- $3,724.84 per year / $310.40 per month
- Basement
- Finished, Full
- Year build
- -
- Type
- Single Family
- Bedrooms
- 3 + 1
- Bathrooms
- 2
- Parking spots
- 4 Total
- Floor
- -
- Balcony
- -
- Pool
- Inground pool
- External material
- Steel | Brick Veneer
- Roof type
- -
- Lot frontage
- -
- Lot depth
- -
- Heating
- Hot water radiator heat, Forced air
- Fire place(s)
- 2
- Basement
- Utility room
- 7'3'' x 9'4''
- Storage
- 17'3'' x 19'8''
- Storage
- 8'6'' x 6'5''
- Recreation room
- 13'11'' x 26'2''
- Bedroom
- 11'2'' x 13'0''
- 3pc Bathroom
- 9'4'' x 4'5''
- Main level
- Primary Bedroom
- 11'6'' x 13'7''
- Living room
- 14'2'' x 17'0''
- Kitchen
- 12'6'' x 10'1''
- Foyer
- 6'9'' x 7'10''
- Dining room
- 10'1'' x 10'1''
- Bedroom
- 8'6'' x 10'10''
- Bedroom
- 11'2'' x 13'3''
- 5pc Bathroom
- 7'0'' x 10'1''
Listing Brokerage
- MLS® Listing
- 40634005
- Brokerage
- Century 21 Champ Realty Limited, Brokerage
Similar homes for sale
These homes have similar price range, details and proximity to 772 HILLSIDE
