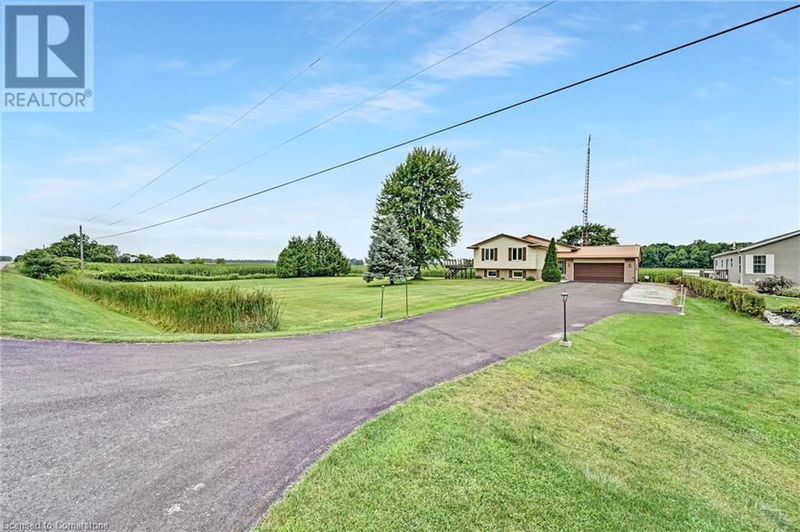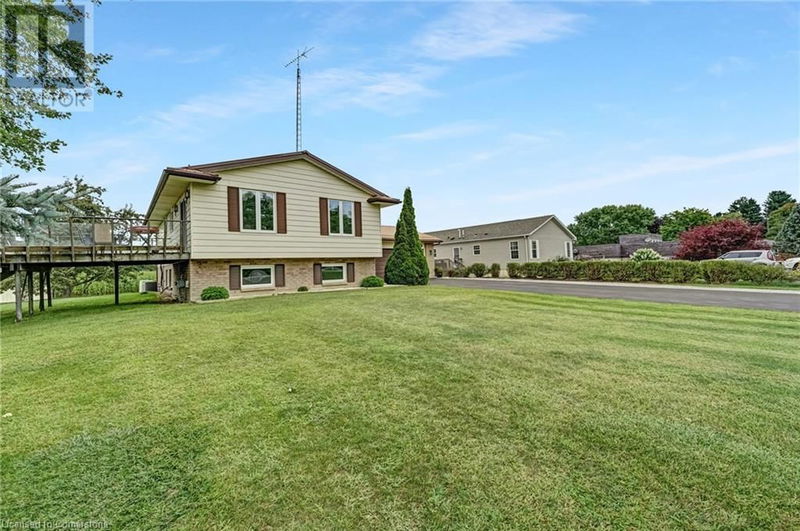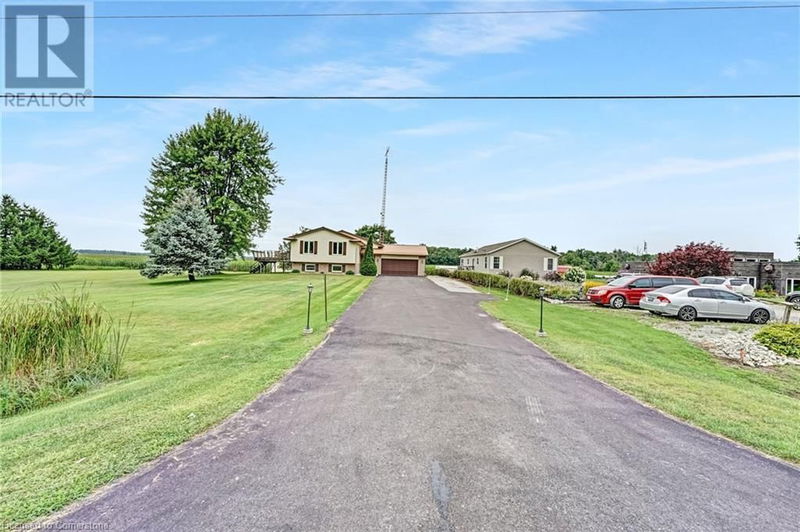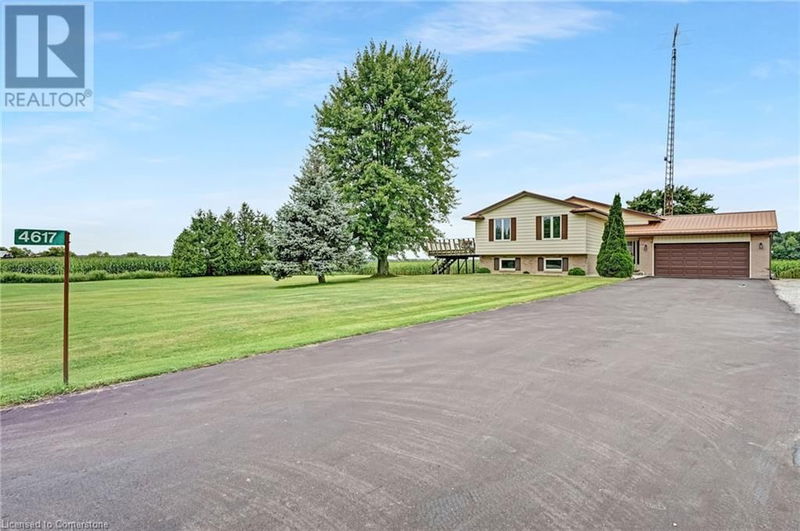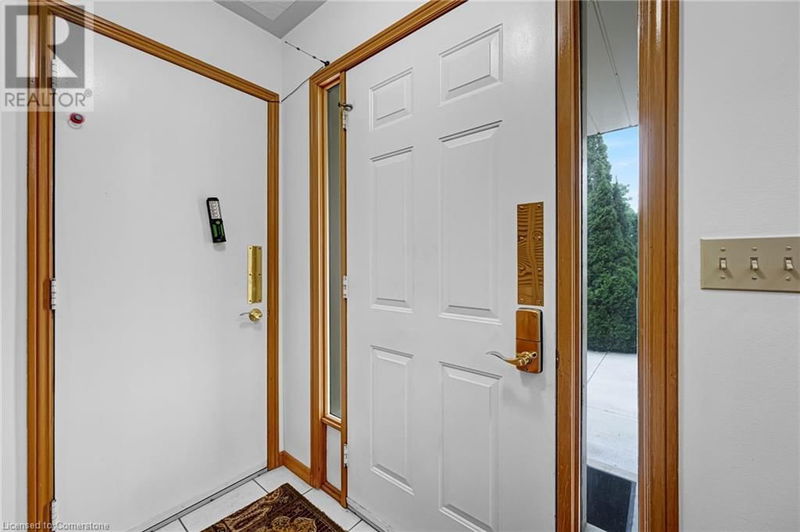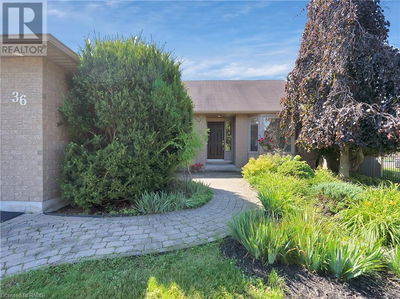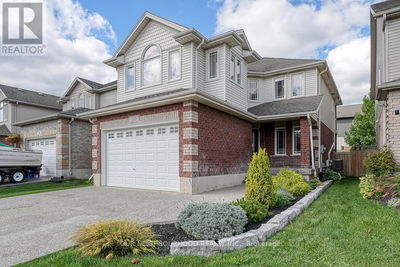4617 HIGHWAY 3
Rural Townsend | Simcoe
$979,000.00
Listed about 2 months ago
- 3 bed
- 2 bath
- 1,963 sqft
- 10 parking
- Single Family
Property history
- Now
- Listed on Aug 22, 2024
Listed for $979,000.00
48 days on market
Location & area
Schools nearby
Home Details
- Description
- Welcome to 4617 Hwy 3, Simcoe—an absolutely stunning Raised Ranch home nestled on a picturesque 1-acre lot (209’ x 209’) with corn fields to the North & West, offering an exceptional blend of rural serenity & modern convenience. This beautifully maintained property features 5 spacious bedrooms, 2 full bathrooms, & almost 2,000 sq. ft. of living space. The home is designed for comfort & functionality, with a 150’ paved double wide driveway leading to an attached oversized 2-car garage that provides direct access to both the main & the lower levels, as well as the rear yard. A detached 12’ x 24’ garage at the rear of the property offers additional storage or workshop space with power & a window. The home boasts a newer metal roof, newer triple-glazed argon-filled “self-clean” awning style windows, & a stunning 14’ x 16’ glass-railed deck off the dining room with natural gas hookup for BBQ, perfect for enjoying breathtaking sunset views & family fun. Interior features include laminate flooring in the main living areas, oak hardwood stairs, ceiling fans & an inviting & cozy atmosphere. The kitchen is fully equipped with all appliances with an eat-in kitchen, opening up into the combined dining and living spaces open concept areas. The home offers uv water filtration, central air, a high-efficiency gas furnace, sump pump & high-speed internet or fiber options. A Generac automatic gas generator is on standby for those days and nights when needed. Located minutes from Simcoe, Waterford, & Port Dover, with easy access to Brantford, Hamilton & Toronto, this home is perfectly situated for both convenience & tranquility. Enjoy nearby golfing at The Greens at Renton, just a concession away or one of the other golf courses, country club, restaurants, marina & much more . This home offers the perfect blend of rural charm & modern amenities—an absolute must-see! Imagine the possibilities here with almost 2,000 sq/ft of living space & over an acre of land! (id:39198)
- Additional media
- https://youtu.be/KZ7qkR70k6g
- Property taxes
- $3,892.75 per year / $324.40 per month
- Basement
- Finished, Full
- Year build
- 1986
- Type
- Single Family
- Bedrooms
- 3 + 2
- Bathrooms
- 2
- Parking spots
- 10 Total
- Floor
- -
- Balcony
- -
- Pool
- -
- External material
- Aluminum siding | Brick Veneer
- Roof type
- -
- Lot frontage
- -
- Lot depth
- -
- Heating
- Forced air, Natural gas
- Fire place(s)
- -
- Lower level
- Laundry room
- 6'4'' x 11'2''
- 3pc Bathroom
- 8'0'' x 11'2''
- Bedroom
- 9'6'' x 11'7''
- Bedroom
- 12'8'' x 10'10''
- Family room
- 11'8'' x 23'3''
- Main level
- 4pc Bathroom
- 7'5'' x 11'0''
- Eat in kitchen
- 11'1'' x 11'0''
- Bedroom
- 9'0'' x 9'2''
- Bedroom
- 10'2'' x 12'6''
- Primary Bedroom
- 14'10'' x 15'10''
- Living room
- 17'10'' x 11'11''
- Dining room
- 10'11'' x 11'4''
Listing Brokerage
- MLS® Listing
- 40635404
- Brokerage
- EXP REALTY OF CANADA INC
Similar homes for sale
These homes have similar price range, details and proximity to 4617 HIGHWAY 3
