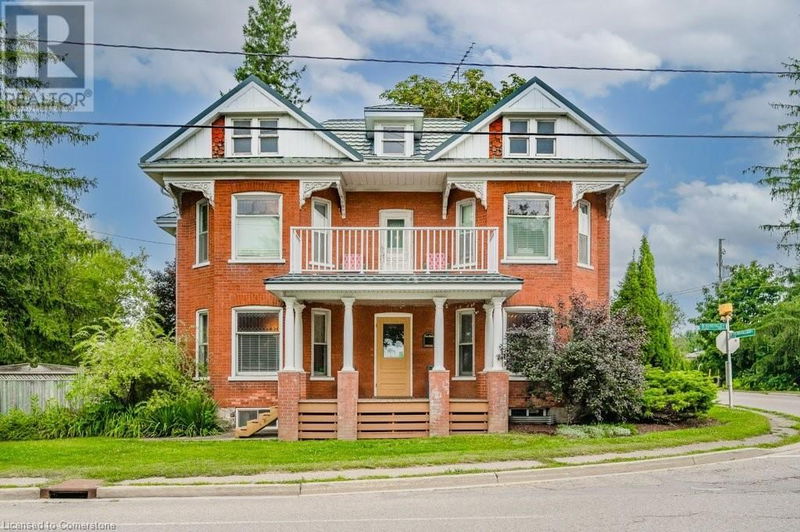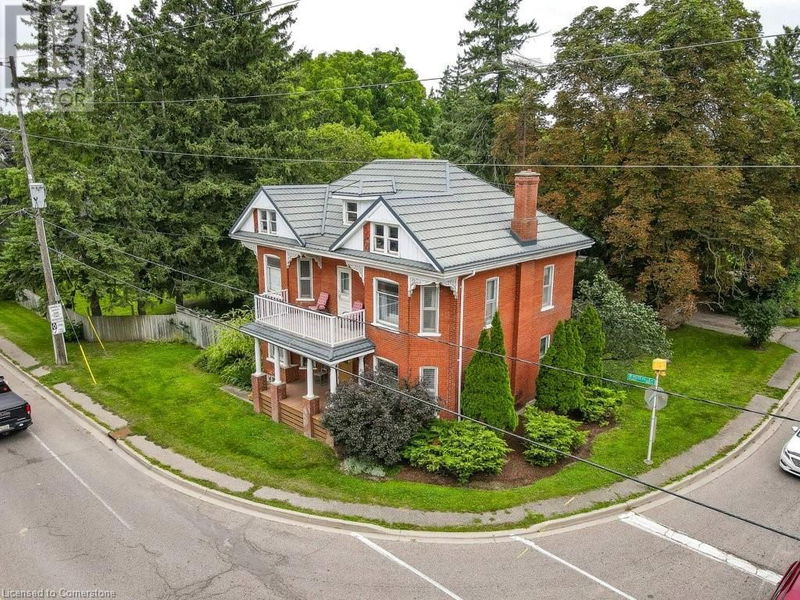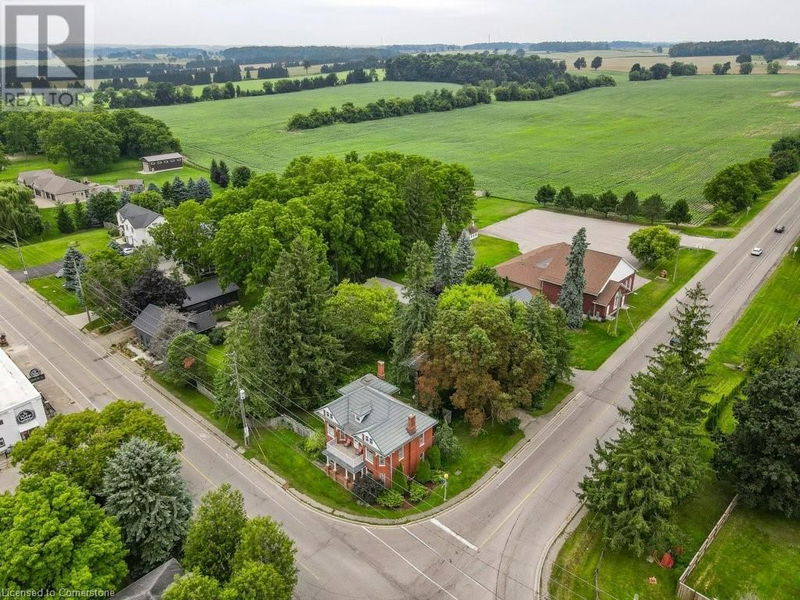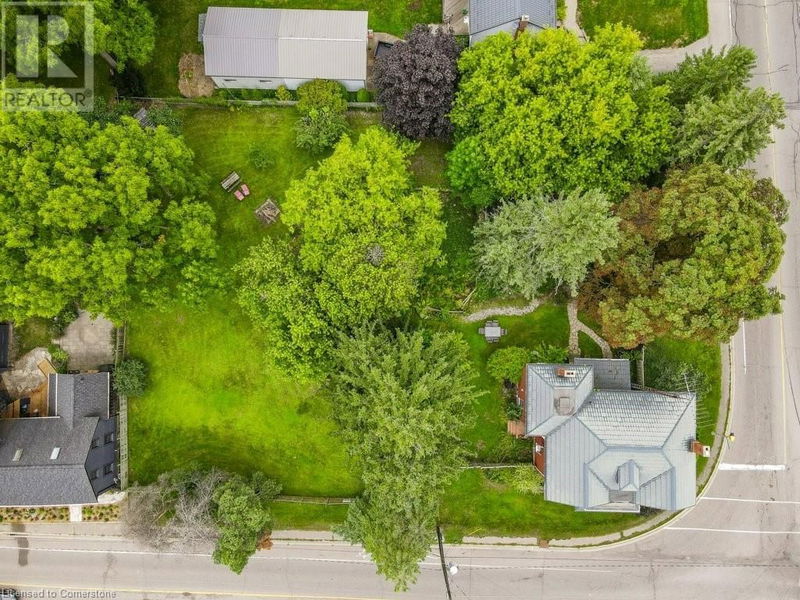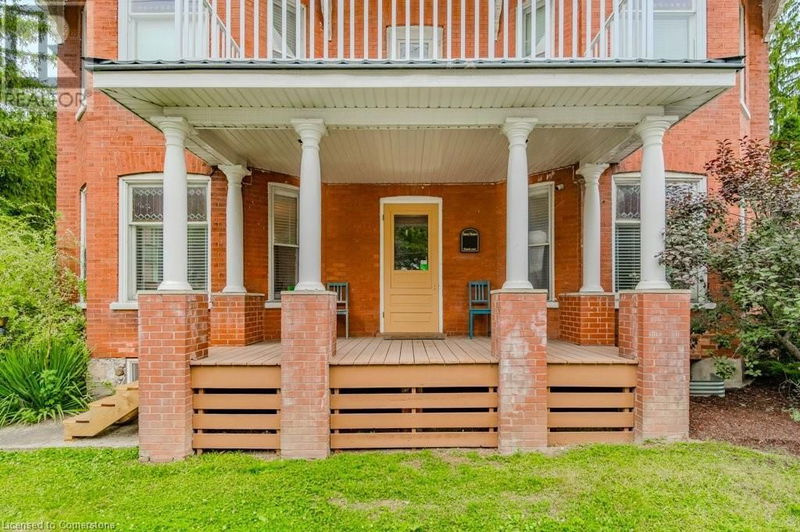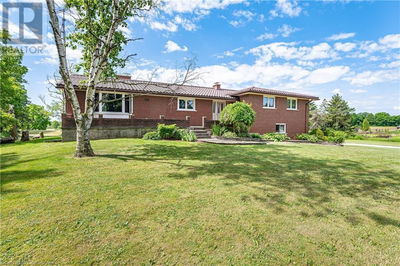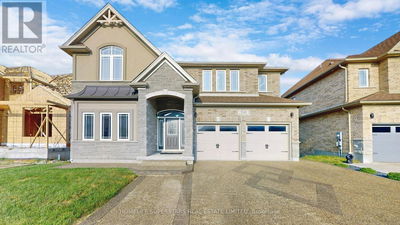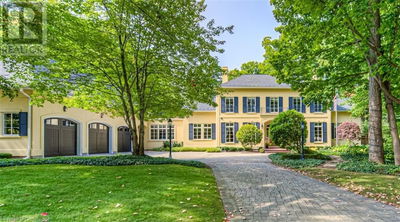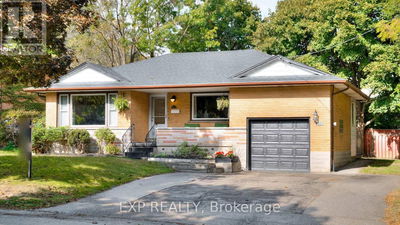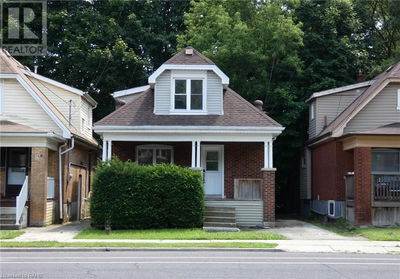3212 ROSEVILLE
60 - Ayr | Roseville
$949,999.00
Listed about 2 months ago
- 5 bed
- 3 bath
- 2,377 sqft
- 5 parking
- Single Family
Property history
- Now
- Listed on Aug 23, 2024
Listed for $949,999.00
49 days on market
Location & area
Schools nearby
Home Details
- Description
- Come view your future home! Want to have a home based business? Do you enjoy entertaining with family and friends? Then this property is perfect for you !! A large 2 storey, 5- bedroom home on a half acre lot!! Thinking about an investment as a rental? Possibility of severing the lot. This century home is full of character with solid wood baseboards, wood door and window frames, 2 sets of solid wood pocket doors off the entrance. The entrance and main 4pc bathroom flooring as in floor heating. Seller has tried to keep as much of the original atmosphere as possible. There is a fully finished basement with a recreation room, kitchen, one fully finished bedroom, one partially finished bedroom, bathroom and laundry. The basement has a walk up to the back yard. There is also laundry on the main floor. Hardwood flooring on the second floor. The parking area is large enough for approximately 5 cars. The back yard opens up to a beautiful clear yard. Possibilities are endless as to what you can do with this property! There is a newer drilled well and a newer metal roof. Book a private showing with your Realtor. (id:39198)
- Additional media
- https://unbranded.youriguide.com/3212_roseville_rd_ayr_on/
- Property taxes
- $2,504.23 per year / $208.69 per month
- Basement
- Finished, Full
- Year build
- 1910
- Type
- Single Family
- Bedrooms
- 5 + 1
- Bathrooms
- 3
- Parking spots
- 5 Total
- Floor
- -
- Balcony
- -
- Pool
- -
- External material
- Brick | Aluminum siding
- Roof type
- -
- Lot frontage
- -
- Lot depth
- -
- Heating
- Forced air, In Floor Heating, Natural gas
- Fire place(s)
- -
- Basement
- Laundry room
- 0’0” x 0’0”
- 4pc Bathroom
- 0’0” x 0’0”
- Bedroom
- 10'9'' x 11'6''
- Kitchen
- 12'2'' x 10'9''
- Recreation room
- 11'7'' x 13'0''
- Second level
- 4pc Bathroom
- 0’0” x 0’0”
- Bedroom
- 10'3'' x 13'5''
- Bedroom
- 13'5'' x 12'2''
- Bedroom
- 10'7'' x 14'5''
- Primary Bedroom
- 14'4'' x 14'0''
- Main level
- Bedroom
- 9'1'' x 13'2''
- 2pc Bathroom
- 0’0” x 0’0”
- Laundry room
- 0’0” x 0’0”
- Living room
- 16'8'' x 12'9''
- Dining room
- 17'11'' x 13'4''
- Kitchen
- 14'9'' x 13'7''
Listing Brokerage
- MLS® Listing
- 40635568
- Brokerage
- TRIUS REALTY INC.
Similar homes for sale
These homes have similar price range, details and proximity to 3212 ROSEVILLE
