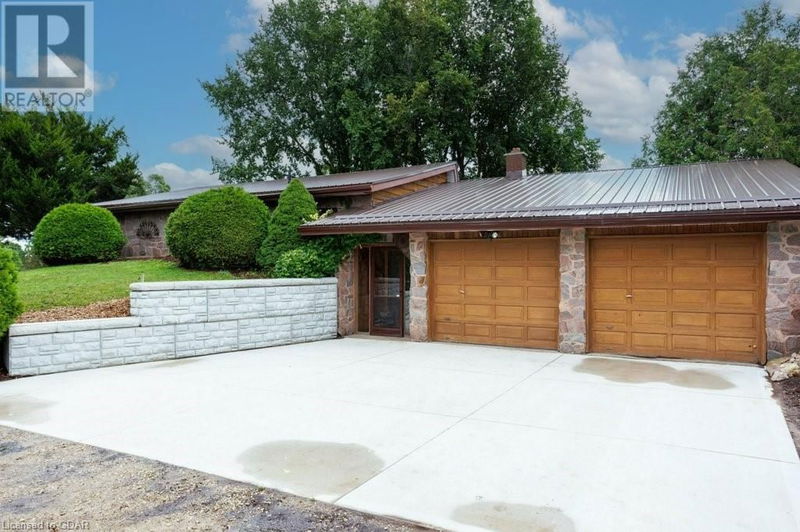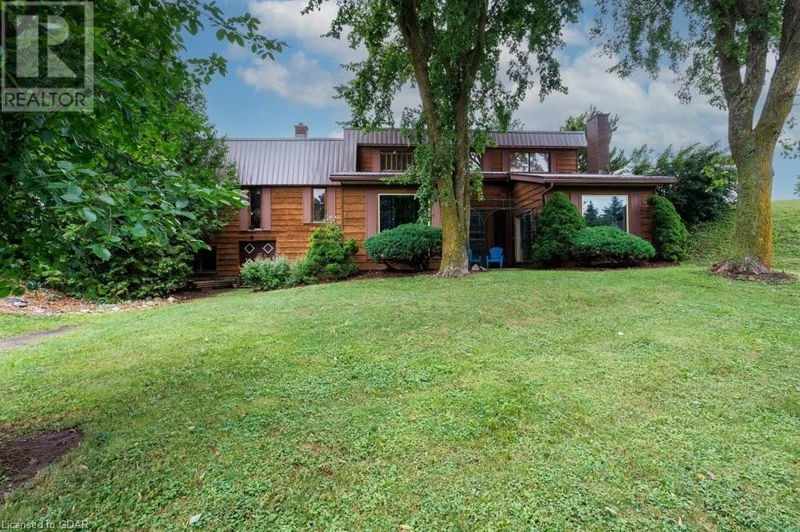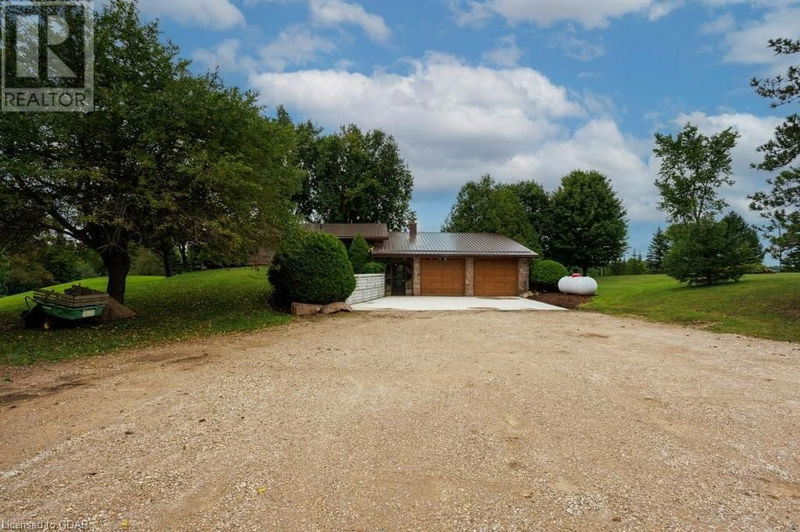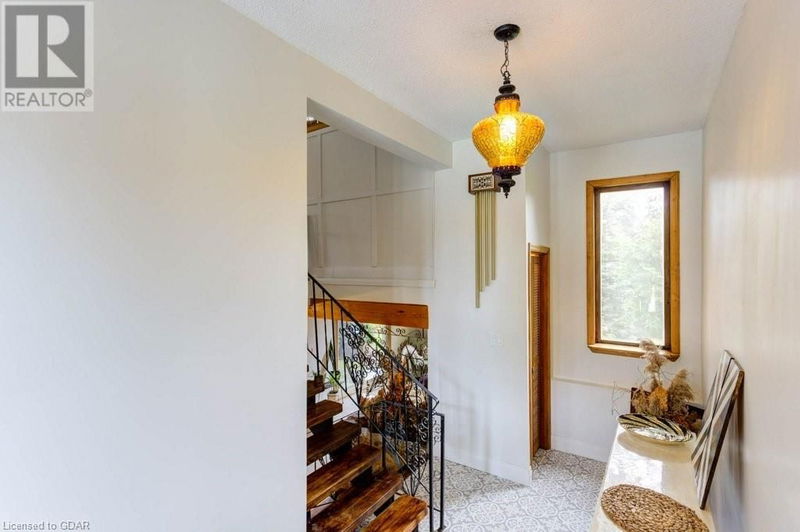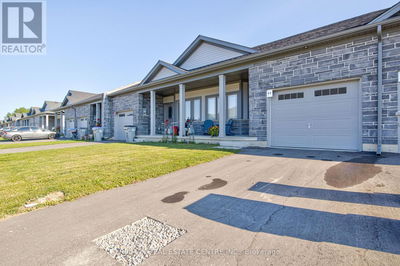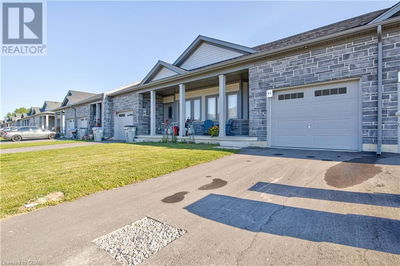9811 CREEK
Minto | Clifford
$724,900.00
Listed about 2 months ago
- 2 bed
- 2 bath
- 1,268 sqft
- 10 parking
- Single Family
Property history
- Now
- Listed on Aug 20, 2024
Listed for $724,900.00
49 days on market
Location & area
Schools nearby
Home Details
- Description
- Welcome to your dream home nestled in the scenic beauty of Ontario! This stunning multi-level residence offers 2000 square feet of meticulously designed interior living space, boasting 2 spacious bedrooms and 2 beautifully updated bathrooms. Situated on a lush 2.64-acre lot, the property features two shared ponds that add to its serene charm. This home's unique and attractive architectural design makes it stand out, providing an inviting ambiance as soon as you step inside. The extensive updates throughout the house enhance its modern appeal while ensuring maximum comfort and convenience. A highlight of this property is the attached double car garage, complete with a workshop and additional storage space below, perfect for hobbyists or those needing extra storage. Enjoy the peace and privacy of country living while being conveniently close to the charming town of Clifford, offering small-town hospitality and amenities. Don’t miss the opportunity to own this exceptional home that perfectly blends elegance, functionality, and tranquility. Schedule a viewing today and start envisioning your life in this exquisite Ontario property! (id:39198)
- Additional media
- https://youriguide.com/9811_creek_rd_clifford_on/
- Property taxes
- $4,892.74 per year / $407.73 per month
- Basement
- Partially finished, Partial
- Year build
- -
- Type
- Single Family
- Bedrooms
- 2
- Bathrooms
- 2
- Parking spots
- 10 Total
- Floor
- -
- Balcony
- -
- Pool
- -
- External material
- Wood | Stone
- Roof type
- -
- Lot frontage
- -
- Lot depth
- -
- Heating
- Forced air, Propane
- Fire place(s)
- -
- Lower level
- Recreation room
- 12'2'' x 24'9''
- Laundry room
- 7'7'' x 8'11''
- Kitchen
- 11'10'' x 12'4''
- Family room
- 13'9'' x 20'11''
- Dining room
- 12'7'' x 8'8''
- Cold room
- 7'8'' x 3'4''
- Office
- 9'7'' x 8'3''
- 4pc Bathroom
- 4'10'' x 8'10''
- Main level
- Primary Bedroom
- 22'9'' x 12'10''
- Bedroom
- 10'7'' x 8'4''
- 3pc Bathroom
- 7'5'' x 11'1''
Listing Brokerage
- MLS® Listing
- 40635582
- Brokerage
- Royal LePage RCR Realty Brokerage
Similar homes for sale
These homes have similar price range, details and proximity to 9811 CREEK
