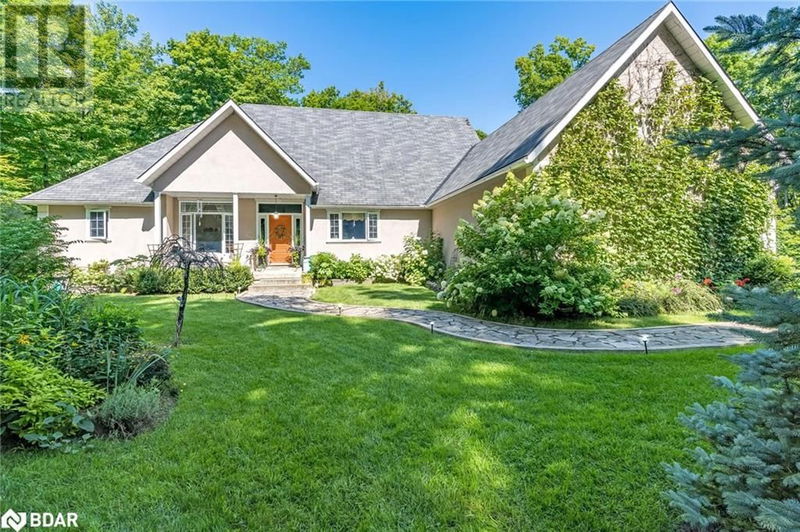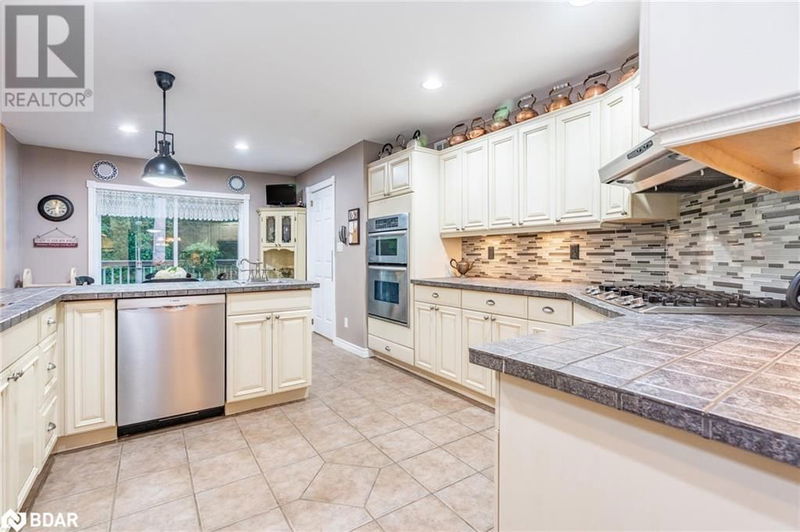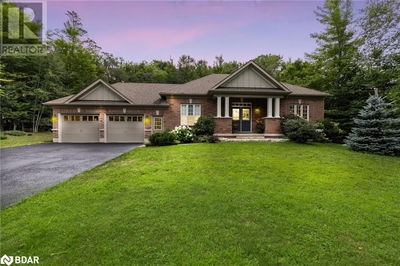22 O'DONNELL
PE01 - East of Main Street | Penetanguishene
$1,250,000.00
Listed about 2 months ago
- 3 bed
- 4 bath
- 3,807 sqft
- 12 parking
- Single Family
Property history
- Now
- Listed on Aug 20, 2024
Listed for $1,250,000.00
49 days on market
Location & area
Schools nearby
Home Details
- Description
- Top 5 Reasons You Will Love This Home: 1) Beautifully maintained ranch bungalow nestled in a desirable estate neighbourhood with nearly two acres of private land surrounded by lush trees and a creek bordering the surrounding property 2) Main level featuring a gourmet kitchen with a built-in oven, gas stove, walk-in pantry, laundry, and a grand living room boasting a 10' ceiling and a gas fireplace for added warmth 3) Fully finished walkout basement with ample living and storage space, two workshops, a sitting room, and a 2-piece bathroom, creating the potential for an in-law suite 4) Backyard boasting an expansive deck with a separate insulated and covered gazebo and a gas barbeque hookup, perfect for outdoor entertaining 5) Added benefit of a 2-car garage and an additional fully detached, gas heated, 25'x26' garage with a 10' door. 3,807 fin.sq.ft. Age 18. Visit our website for more detailed information. (id:39198)
- Additional media
- https://www.youtube.com/watch?v=wbLkmb3cfOk
- Property taxes
- $7,467.00 per year / $622.25 per month
- Basement
- Finished, Full
- Year build
- 2006
- Type
- Single Family
- Bedrooms
- 3 + 1
- Bathrooms
- 4
- Parking spots
- 12 Total
- Floor
- -
- Balcony
- -
- Pool
- -
- External material
- Stone | Stucco
- Roof type
- -
- Lot frontage
- -
- Lot depth
- -
- Heating
- Forced air, Natural gas
- Fire place(s)
- 1
- Basement
- 2pc Bathroom
- 0’0” x 0’0”
- Bedroom
- 11'6'' x 17'0''
- Office
- 11'2'' x 17'1''
- Other
- 11'4'' x 22'1''
- Exercise room
- 11'4'' x 22'3''
- Main level
- Bedroom
- 12'4'' x 13'8''
- 3pc Bathroom
- 0’0” x 0’0”
- Bedroom
- 12'11'' x 14'0''
- Full bathroom
- 0’0” x 0’0”
- Primary Bedroom
- 12'1'' x 16'3''
- Laundry room
- 7'5'' x 9'9''
- 2pc Bathroom
- 0’0” x 0’0”
- Living room
- 16'5'' x 21'2''
- Dining room
- 11'1'' x 12'9''
- Eat in kitchen
- 12'7'' x 19'3''
Listing Brokerage
- MLS® Listing
- 40635668
- Brokerage
- Faris Team Real Estate Brokerage
Similar homes for sale
These homes have similar price range, details and proximity to 22 O'DONNELL









