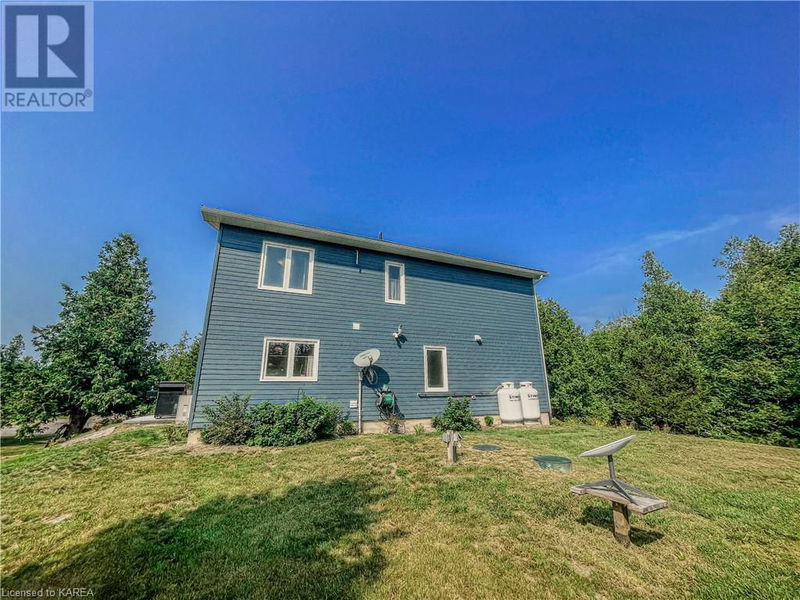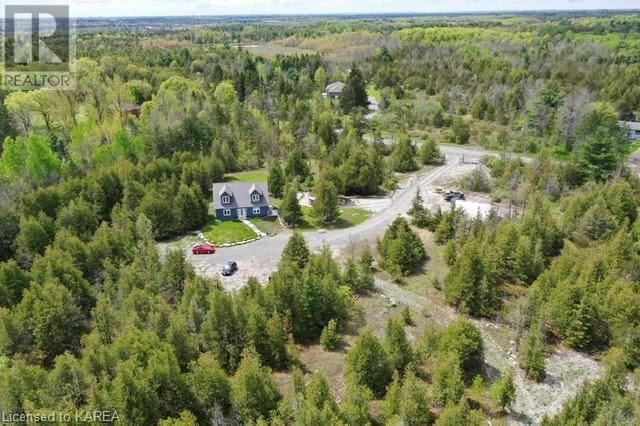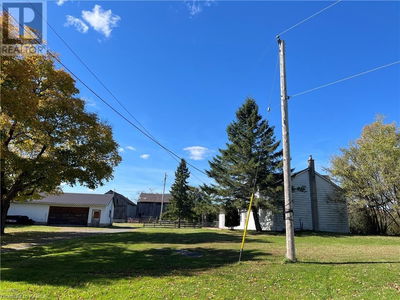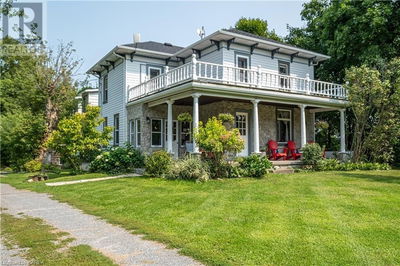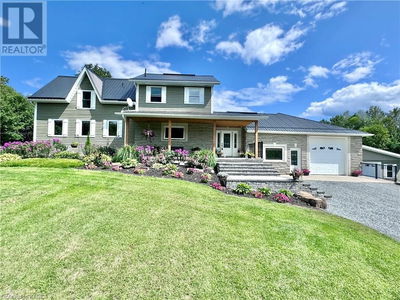1977 THORPE
56 - Odessa | Odessa
$849,000.00
Listed about 2 months ago
- 3 bed
- 2 bath
- 1,800 sqft
- 40 parking
- Agriculture
Property history
- Now
- Listed on Aug 20, 2024
Listed for $849,000.00
48 days on market
Location & area
Schools nearby
Home Details
- Description
- 1, Looking for a home or a lifestyle change, 2 with privacy and seclusion, 3 groomed walking trails around a fifteen acre pond and 4, plenty of space to share with the animals of your choice. 5, and a wide variety of birds, flora and fauna for your eyes only. 6 Or to share with friends and loved ones. Welcome to your private gated 31 acre compound in loyalist township 26 acres is the minimum for hobby farms with horses, or barnyard fare. Featuring a 3 year old 1800 SF custom open concept post and beam home brimming with sunlight in a modern setting. Engineered wood floor with in floor heating. Home features 5 split heating + air conditioning units. Situated on a unique limestone shelf surrounded by mature trees with parking for forty or more vehicles. Enjoy all mother nature has to offer as you walk through the woods on the groomed trails overlooking your own 15 acre pond brimming with flora, fauna and an exciting selection of birds and wildlife. Great location for a home business 10 minutes to 401 at Odessa and twenty minutes to Kingston. Assume Startek high speed or change to Bell 5G your choice. You will love the open concept main floor living and no maintenance siding & steel roof. (id:39198)
- Additional media
- https://www.youtube.com/watch?v=dAEyEi_e68s
- Property taxes
- $4,936.00 per year / $411.33 per month
- Basement
- None
- Year build
- 2021
- Type
- Agriculture
- Bedrooms
- 3
- Bathrooms
- 2
- Parking spots
- 40 Total
- Floor
- -
- Balcony
- -
- Pool
- -
- External material
- Wood
- Roof type
- -
- Lot frontage
- -
- Lot depth
- -
- Heating
- Heat Pump, Forced air, In Floor Heating, Propane
- Fire place(s)
- -
- Second level
- 4pc Bathroom
- 8'0'' x 12'0''
- Bedroom
- 8'0'' x 11'6''
- Bedroom
- 11'4'' x 10'2''
- Primary Bedroom
- 17'5'' x 13'6''
- Main level
- Other
- 8'5'' x 8'0''
- 4pc Bathroom
- 0’0” x 0’0”
- Living room
- 15'0'' x 14'0''
- Foyer
- 13'0'' x 12'0''
- Dining room
- 11'2'' x 13'0''
- Kitchen
- 11'2'' x 13'0''
Listing Brokerage
- MLS® Listing
- 40635782
- Brokerage
- RE/MAX Finest Realty Inc., Brokerage
Similar homes for sale
These homes have similar price range, details and proximity to 1977 THORPE


