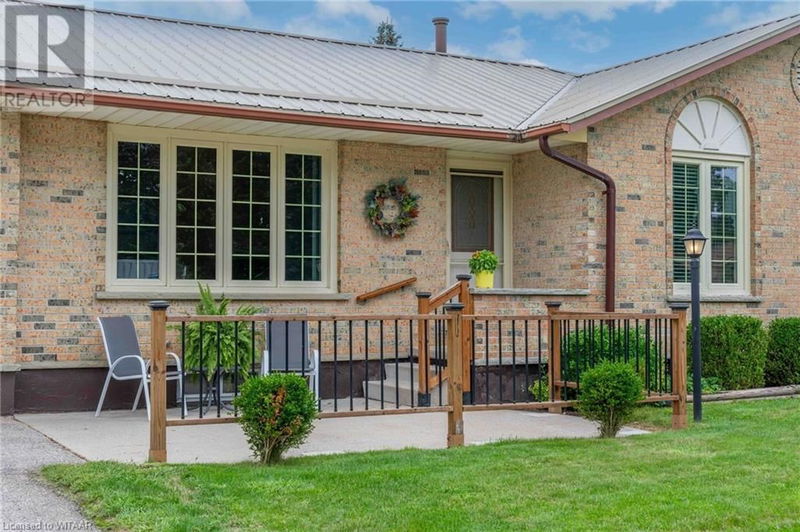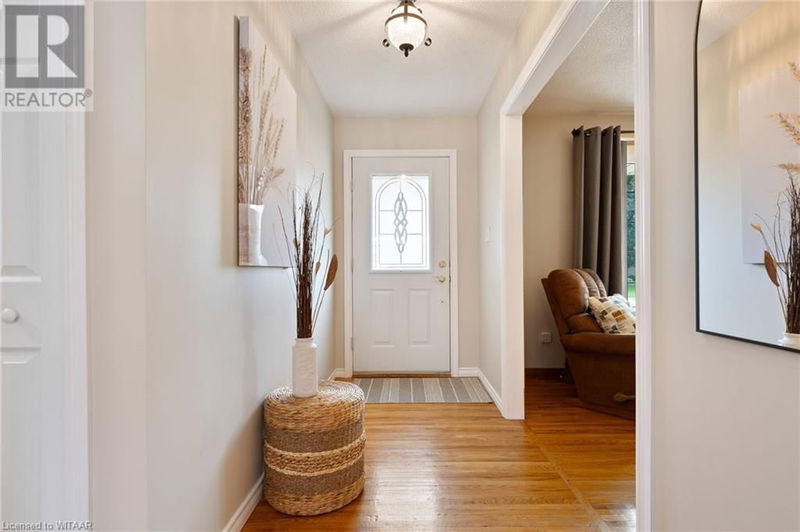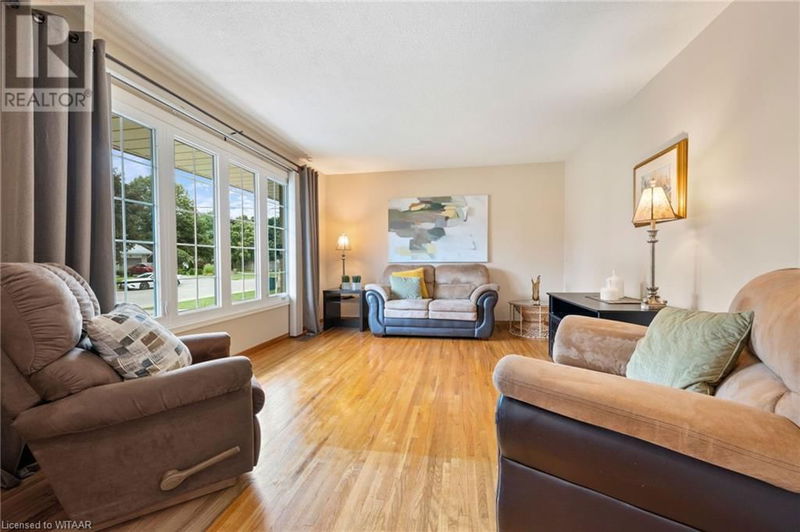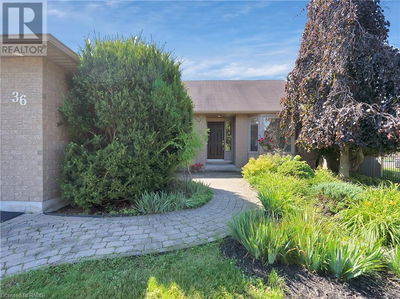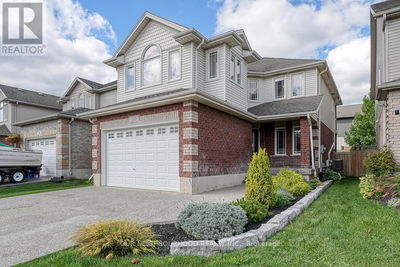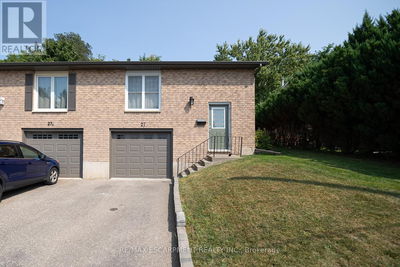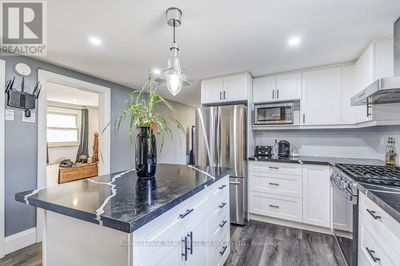69 GLENDALE
Tillsonburg | Tillsonburg
$669,000.00
Listed about 2 months ago
- 3 bed
- 2 bath
- 1,356 sqft
- 8 parking
- Single Family
Property history
- Now
- Listed on Aug 21, 2024
Listed for $669,000.00
47 days on market
Location & area
Schools nearby
Home Details
- Description
- Charming 3-Bedroom Brick Bungalow on a Spacious Corner Lot! This beautiful, all-brick bungalow offers a perfect blend of comfort and convenience in a sought-after neighborhood. Nestled on a generous corner lot, this home features a double car garage and a lovely fenced yard, complete with a spacious back deck and a handy garden shed, ideal for outdoor entertaining or relaxing in privacy. Step inside to discover a warm and inviting living room adorned with gleaming hardwood floors, creating a cozy atmosphere for family gatherings. The eat-in kitchen boasts some updates, offering a bright and functional space for cooking and dining. All three bedrooms are conveniently located on the main level, along with a well-appointed 4-piece bath. For added convenience, the main floor also houses a laundry room, making everyday chores a breeze. The finished basement area extends your living space, featuring a recreation room complete with a wet bar and a cozy gas fireplace—perfect for hosting friends or enjoying a quiet evening. Two additional finished rooms in the basement offer flexibility for a home office, gym, or guest space. This home has everything you need for comfortable living and is ready for you to make it your own. It is also a short walk to Glendale High School! Don't miss out on this fantastic opportunity! (id:39198)
- Additional media
- https://youtu.be/nxt0w8pZt7k
- Property taxes
- $3,655.88 per year / $304.66 per month
- Basement
- Partially finished, Full
- Year build
- 1977
- Type
- Single Family
- Bedrooms
- 3
- Bathrooms
- 2
- Parking spots
- 8 Total
- Floor
- -
- Balcony
- -
- Pool
- -
- External material
- Brick
- Roof type
- -
- Lot frontage
- -
- Lot depth
- -
- Heating
- Forced air, Natural gas
- Fire place(s)
- -
- Basement
- 4pc Bathroom
- 0’0” x 0’0”
- Other
- 8'8'' x 13'5''
- Office
- 12'5'' x 13'5''
- Recreation room
- 15'5'' x 39'9''
- Main level
- 4pc Bathroom
- 0’0” x 0’0”
- Laundry room
- 4'9'' x 8'7''
- Bedroom
- 10'6'' x 14'0''
- Bedroom
- 14'0'' x 11'4''
- Primary Bedroom
- 12'2'' x 12'3''
- Kitchen
- 10'10'' x 12'3''
- Dinette
- 9'1'' x 12'3''
- Living room
- 12'0'' x 15'1''
- Foyer
- 4'5'' x 12'0''
Listing Brokerage
- MLS® Listing
- 40635896
- Brokerage
- Re/Max a-b Realty Ltd Brokerage
Similar homes for sale
These homes have similar price range, details and proximity to 69 GLENDALE


