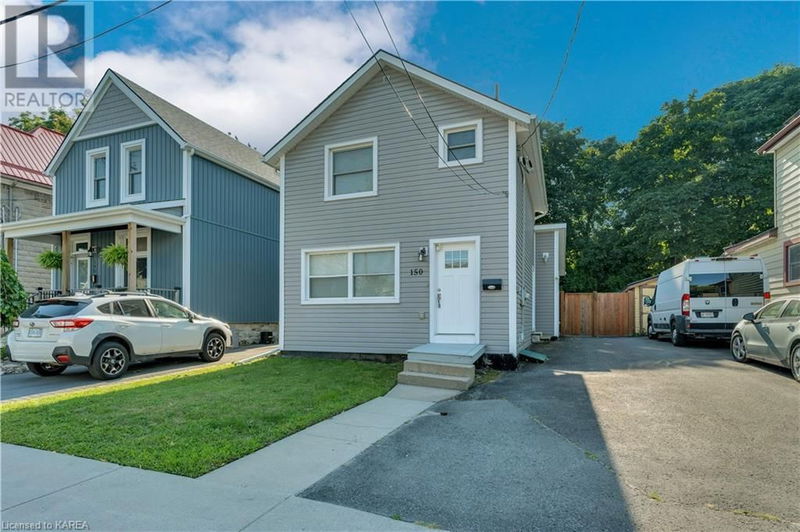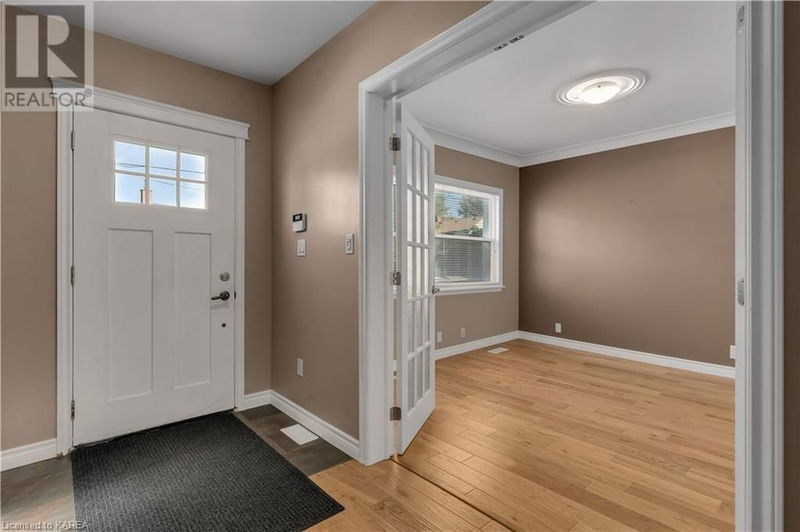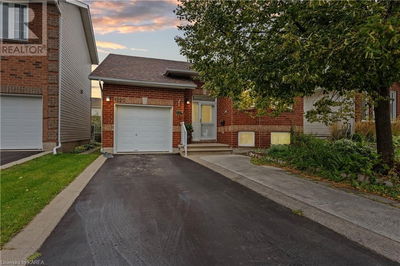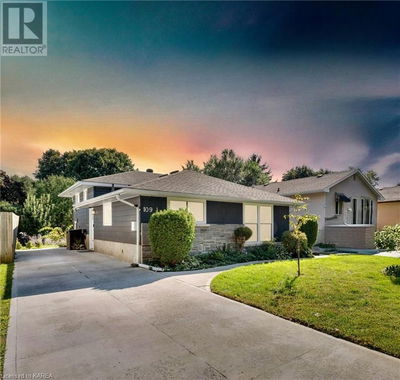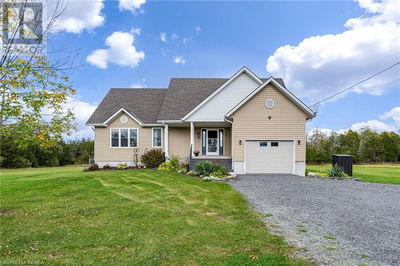150 PATRICK
22 - East of Sir John A. Blvd | Kingston
$539,900.00
Listed about 1 month ago
- 2 bed
- 2 bath
- 1,533 sqft
- 3 parking
- Single Family
Property history
- Now
- Listed on Sep 6, 2024
Listed for $539,900.00
32 days on market
Location & area
Schools nearby
Home Details
- Description
- Welcome to this charming and meticulously maintained 2-storey home in Kingston’s sought-after ‘Fruitbelt’ neighborhood. Featuring elegant hardwood and ceramic slate floors, the main level includes a versatile office that could easily be a bedroom, accessed through stylish French doors and a beautifully tiled 2-piece powder room. The open-concept kitchen, equipped with stainless steel appliances, boasts a tile backsplash and a peninsula counter that flows seamlessly into the spacious living room, highlighted by a cathedral ceiling and pot lights. The upper level offers two generously sized bedrooms and a 4-piece main bath. The private backyard, bordered by a striking limestone wall, offers ample space for outdoor activities and relaxation. Conveniently located near a bus route and within walking distance to Skeleton Park, historic downtown Kingston, Hotel Dieu Hospital, and just over a 20-minute walk to Queen’s University and KGH. This home is truly a “move-in” property in one of Kingston’s most up and coming neighbourhoods. (id:39198)
- Additional media
- https://youriguide.com/u0vdo_150_patrick_st_kingston_on
- Property taxes
- $3,754.94 per year / $312.91 per month
- Basement
- Unfinished, Full
- Year build
- 1905
- Type
- Single Family
- Bedrooms
- 2
- Bathrooms
- 2
- Parking spots
- 3 Total
- Floor
- -
- Balcony
- -
- Pool
- -
- External material
- Vinyl siding
- Roof type
- -
- Lot frontage
- -
- Lot depth
- -
- Heating
- Forced air, Natural gas
- Fire place(s)
- -
- Basement
- Other
- 22'0'' x 14'6''
- Second level
- Primary Bedroom
- 11'3'' x 9'11''
- Bedroom
- 9'5'' x 11'6''
- 4pc Bathroom
- 7'4'' x 6'11''
- Main level
- Living room
- 11'4'' x 11'2''
- Kitchen
- 9'7'' x 11'8''
- Family room
- 11'11'' x 14'9''
- Dining room
- 11'11'' x 5'8''
- 2pc Bathroom
- 3'10'' x 5'7''
Listing Brokerage
- MLS® Listing
- 40635957
- Brokerage
- RE/MAX Service First Realty Inc, Brokerage
Similar homes for sale
These homes have similar price range, details and proximity to 150 PATRICK
