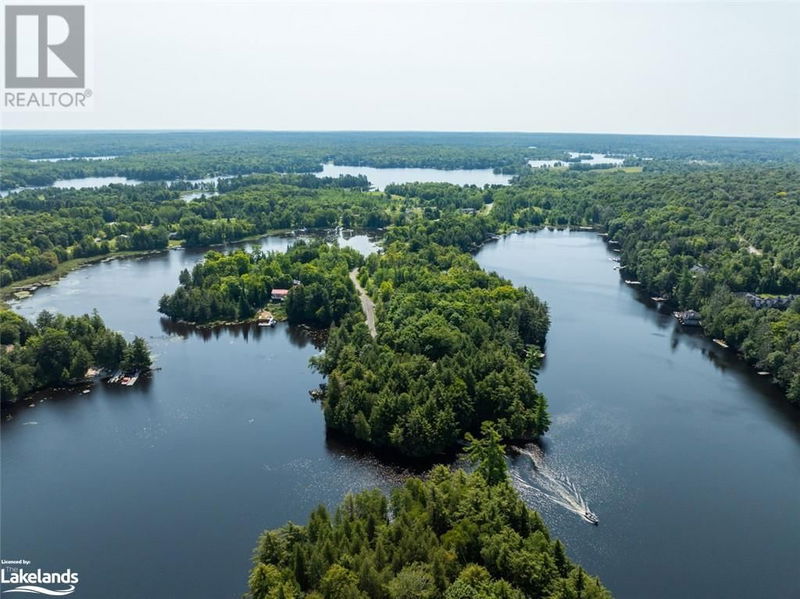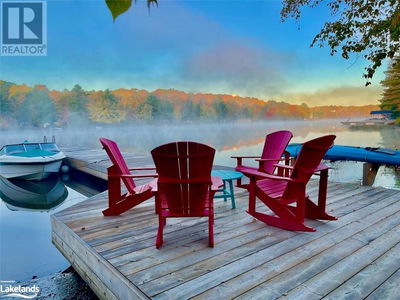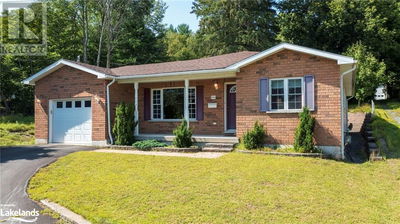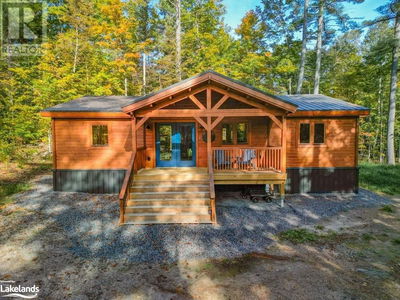18 MEHARG
McKellar | McKellar
$1,079,000.00
Listed about 2 months ago
- 3 bed
- 2 bath
- 1,200 sqft
- 7 parking
- Single Family
Property history
- Now
- Listed on Aug 19, 2024
Listed for $1,079,000.00
50 days on market
Location & area
Schools nearby
Home Details
- Description
- Fully furnished open concept western exposure 4 season cottage on 1.1 private acres, 350 feet of shoreline and deep water off the end of the dock! Located on a year round road, this Lake Manitouwabing cottage has a great shoreline for swimming and enjoys panoramic views. A spacious 3 bedroom and 2 bathroom 1.5 storey cottage has a large sunroom, walkout basement, main floor laundry and large storage room in one of the upstairs bedrooms. The main floor bedroom currently has a pull out couch. Outside you will enjoy a large wrap around deck, extreme privacy and a gorgeous flagstone fire pit. There is an additional 195 feet of shoreline at the back of the property as well as a road allowance next door offering approximately 66 feet of shoreline and a small piece of land owned by Mckellar Municipality which has another 150 feet of shoreline. The property has many mature evergreens throughout and is the last cottage on a dead end road giving it even more privacy. Boat to many of the lake's destinations such as; The Ridge at Manitou Golf Club, or get gas or ice cream at The Manitouwabing Outpost or Tait's Landing Marina to name a few of the lake's destinations. (id:39198)
- Additional media
- https://www.propertypanorama.com/instaview/itso/40635039
- Property taxes
- $3,584.00 per year / $298.67 per month
- Basement
- Unfinished, Full
- Year build
- -
- Type
- Single Family
- Bedrooms
- 3
- Bathrooms
- 2
- Parking spots
- 7 Total
- Floor
- -
- Balcony
- -
- Pool
- -
- External material
- Concrete | See Remarks | Shingles
- Roof type
- -
- Lot frontage
- -
- Lot depth
- -
- Heating
- Baseboard heaters, Stove
- Fire place(s)
- 1
- Basement
- Other
- 28'7'' x 27'1''
- Second level
- 3pc Bathroom
- 0’0” x 0’0”
- Bedroom
- 14'10'' x 10'10''
- Primary Bedroom
- 13'1'' x 14'1''
- Main level
- 4pc Bathroom
- 0’0” x 0’0”
- Sunroom
- 9'1'' x 11'8''
- Bedroom
- 8'11'' x 13'1''
- Family room
- 13'1'' x 17'6''
- Dining room
- 9'11'' x 12'7''
- Kitchen
- 8'1'' x 13'1''
Listing Brokerage
- MLS® Listing
- 40635039
- Brokerage
- Re/Max Parry Sound Muskoka Realty Ltd., Brokerage, Parry Sound
Similar homes for sale
These homes have similar price range, details and proximity to 18 MEHARG









