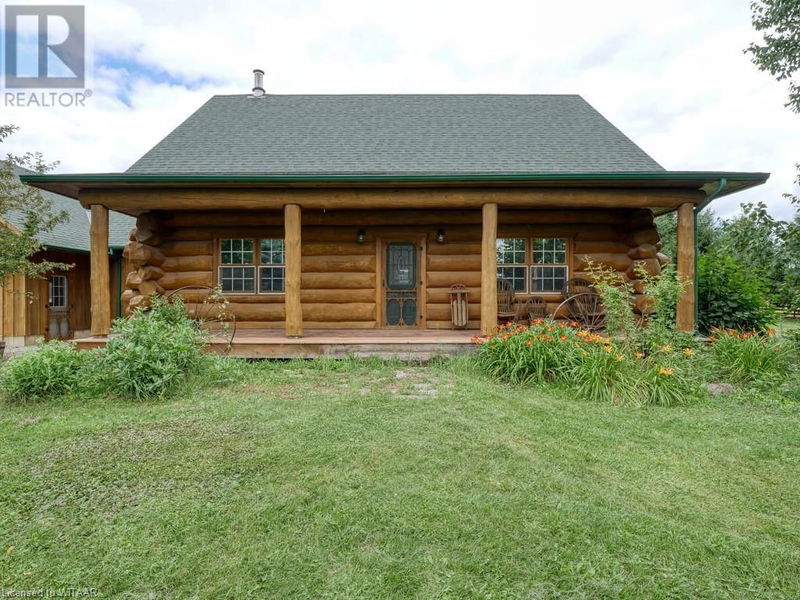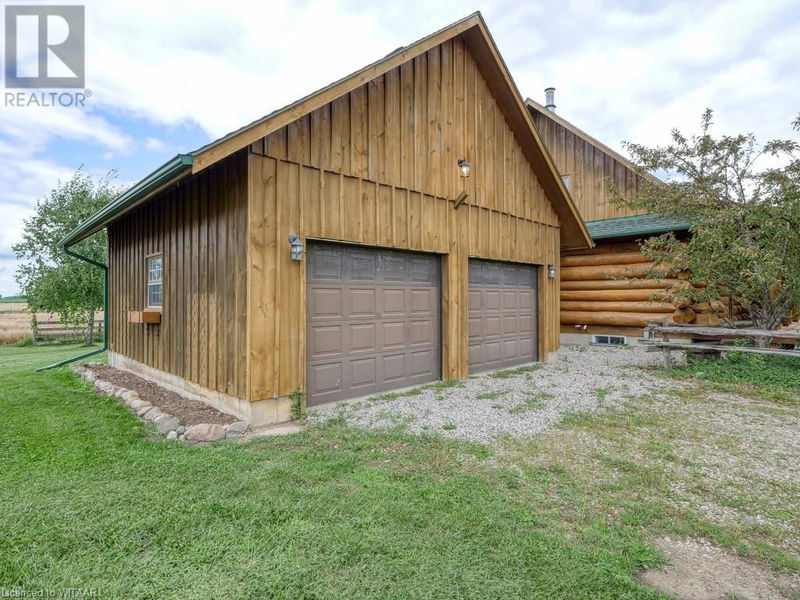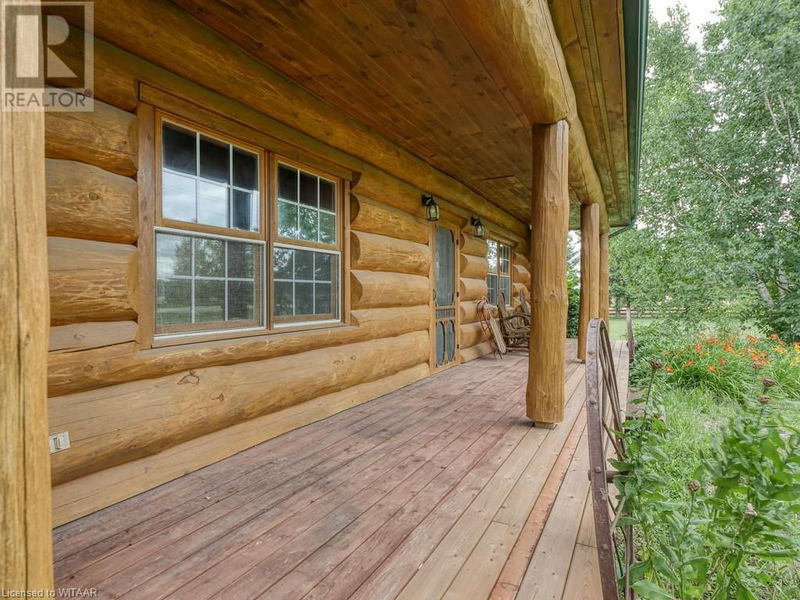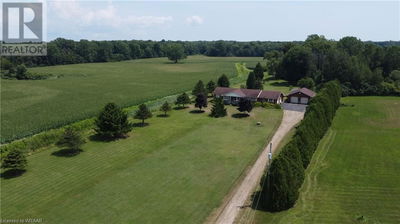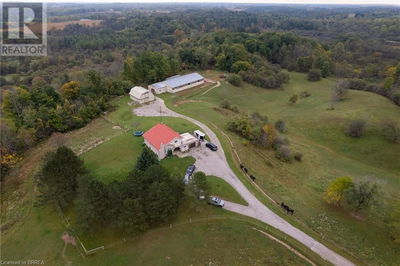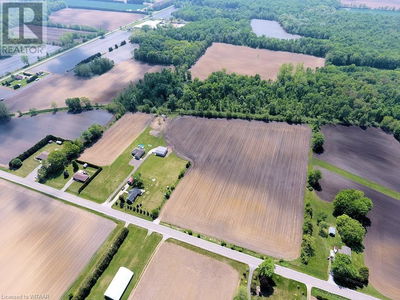505517 OLD STAGE
Oxford Centre | Woodstock
$1,777,700.00
Listed about 2 months ago
- 3 bed
- 2 bath
- 1,416 sqft
- - parking
- Agriculture
Property history
- Now
- Listed on Aug 19, 2024
Listed for $1,777,700.00
49 days on market
Location & area
Schools nearby
Home Details
- Description
- 35.477 acre farm located on Old Stage Road, Oxford Centre. Move into this cozy 3 bedroom 2 bath log home with primary bedroom on main floor. Eat in Kitchen also offers a walk in pantry. Living Room and Dining Room good size for entertaining. This home was built in 2002 and offers large deck overlooking nature and privacy. There is a 2 car attached garage and a separate 40ft x 72ft (approx.) drive shed (water and electric) and greenhouse 25ft x 50 ft (approx) on 1.316 of an acre. Lands produce high-yield crops and are systematically tile drained. The Gas total for 2023 year total is $1037.04 for the home and there is a line to the shed as well (the natural gas was installed in 2019). Hydro is both in the house and there is 200 amp service in the Garage which also goes to greenhouse as well. 34 acres has been rented out for $300 an acre. Contract is done for this year. There is a survey that was done December 10, 1996. The board and batten on exterior is only in the section between the garage and house walkway (where the mudroom/laundry rm/bath is located). Partially Fenced Property (Part 3 of the property is completely fenced). Relax and enjoy the peaceful setting of this home and property. Definitely a must to see! (id:39198)
- Additional media
- https://youriguide.com/505517_old_stage_rd_woodstock_on/
- Property taxes
- $3,669.28 per year / $305.77 per month
- Basement
- Partially finished, Full
- Year build
- 1999
- Type
- Agriculture
- Bedrooms
- 3
- Bathrooms
- 2
- Parking spots
- Total
- Floor
- -
- Balcony
- -
- Pool
- -
- External material
- Wood | Log | Shingles
- Roof type
- -
- Lot frontage
- -
- Lot depth
- -
- Heating
- Forced air, Natural gas
- Fire place(s)
- -
- Main level
- 3pc Bathroom
- 0’0” x 0’0”
- 3pc Bathroom
- 6'8'' x 14'10''
- Primary Bedroom
- 11'3'' x 15'4''
- Kitchen
- 9'9'' x 15'7''
- Dining room
- 9'9'' x 18'7''
- Living room
- 18'0'' x 18'7''
- Lower level
- Utility room
- 13'1'' x 15'4''
- Other
- 13'4'' x 31'3''
- Storage
- 8'4'' x 9'5''
- Bonus Room
- 9'0'' x 13'4''
- Recreation room
- 13'2'' x 17'10''
- Second level
- Bedroom
- 9'10'' x 12'1''
- Bedroom
- 9'8'' x 12'0''
Listing Brokerage
- MLS® Listing
- 40635105
- Brokerage
- Royal Lepage Triland Realty Brokerage
Similar homes for sale
These homes have similar price range, details and proximity to 505517 OLD STAGE
