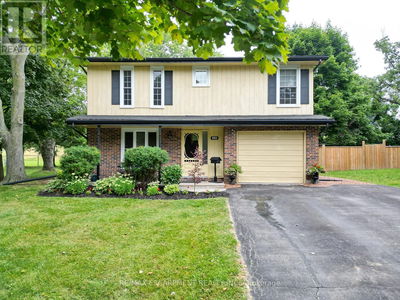1422 24
Vittoria | Vittoria
$949,000.00
Listed about 2 months ago
- 4 bed
- 2 bath
- 2,264 sqft
- 13 parking
- Single Family
Property history
- Now
- Listed on Aug 20, 2024
Listed for $949,000.00
48 days on market
Location & area
Schools nearby
Home Details
- Description
- Are you looking for a Hobby Farm on 18 Acres? This might be exactly what you are looking for. Welcome to 1422 Highway 24 East in Norfolk County, just 15 minutes from Simcoe. This 1.5 Story home offers 2300 sq ft of living space. On the main floor you will find a great kitchen with lots of cabinetry space, stainless steel appliances, and an island that is great for breakfast. From the kitchen there is a dinette/family room with a wood stove fireplace that is perfect for cozy winter nights. Double doors lead to a large family room ideal for gatherings and watching movies. The main floor also offers the primary bedroom, a 6-pc bathroom with skylight and laundry room with lots of storage space. Upstairs you will find 3 additional bedrooms and a 4-pc bathroom, perfect for the growing family. The show stopper is the potential with the land and outbuildings. There is a 20 x 40 (1200 sq ft) garage that is perfect for storage, or can be converted back to 3 car garage, a 40 x 80 (6,000 sq ft) shed that is 2 levels, formerly used for indoor farming that has additional power supply and central A/C. There is also a 20x40 barn that can be used for many purposes. The property includes 11 acres of sandy/loam fertile soil, 6 acres of wood lot, and a small orchard and pond. This property is perfect for animal lovers or those who want the privacy and abundance of outdoor space. (id:39198)
- Additional media
- https://youriguide.com/1422_norfolk_county_hwy_24_east_st_williams_on/
- Property taxes
- $6,610.12 per year / $550.84 per month
- Basement
- Unfinished, Crawl space
- Year build
- 1980
- Type
- Single Family
- Bedrooms
- 4
- Bathrooms
- 2
- Parking spots
- 13 Total
- Floor
- -
- Balcony
- -
- Pool
- -
- External material
- Aluminum siding | Shingles
- Roof type
- -
- Lot frontage
- -
- Lot depth
- -
- Heating
- Forced air, Natural gas
- Fire place(s)
- 1
- Second level
- Bedroom
- 13'5'' x 13'7''
- Bedroom
- 10'0'' x 13'7''
- Bedroom
- 14'1'' x 14'2''
- 4pc Bathroom
- 0’0” x 0’0”
- Main level
- Primary Bedroom
- 14'1'' x 13'6''
- Living room
- 12'9'' x 13'10''
- Laundry room
- 9'5'' x 13'5''
- Kitchen
- 12'7'' x 12'0''
- Foyer
- 4'10'' x 9'6''
- Family room
- 16'10'' x 17'8''
- Dining room
- 12'5'' x 9'1''
- 5pc Bathroom
- 0’0” x 0’0”
Listing Brokerage
- MLS® Listing
- 40635187
- Brokerage
- RE/MAX TWIN CITY REALTY INC. BROKERAGE-2
Similar homes for sale
These homes have similar price range, details and proximity to 1422 24









