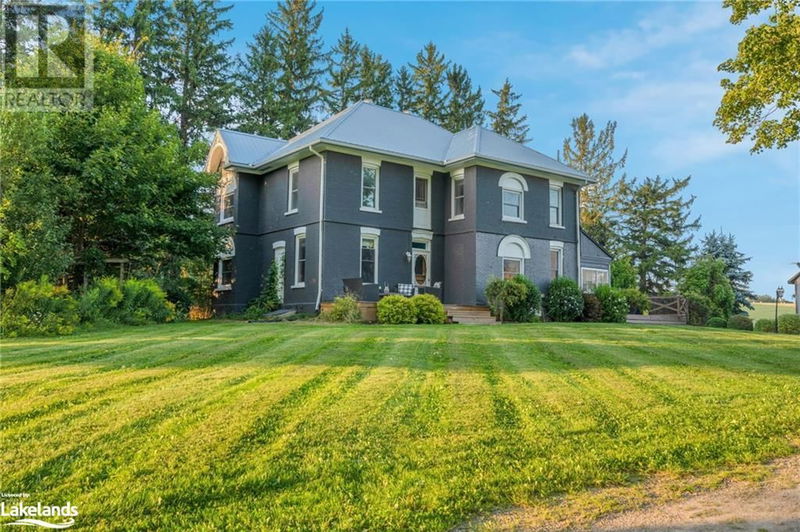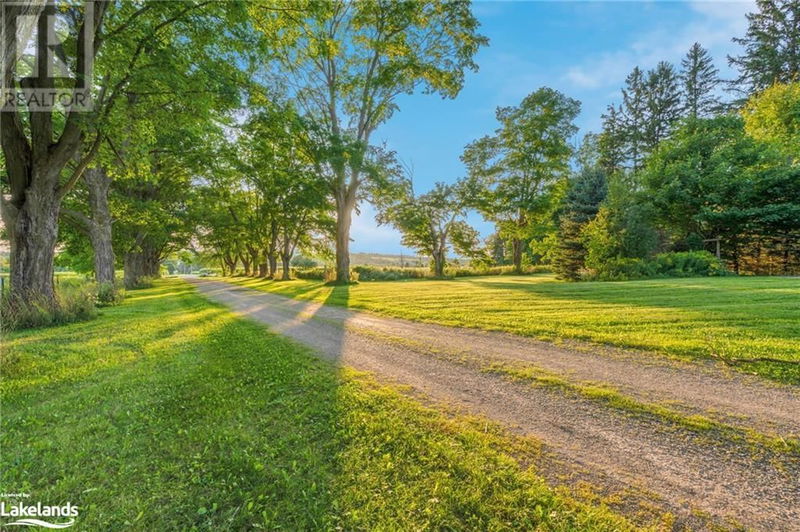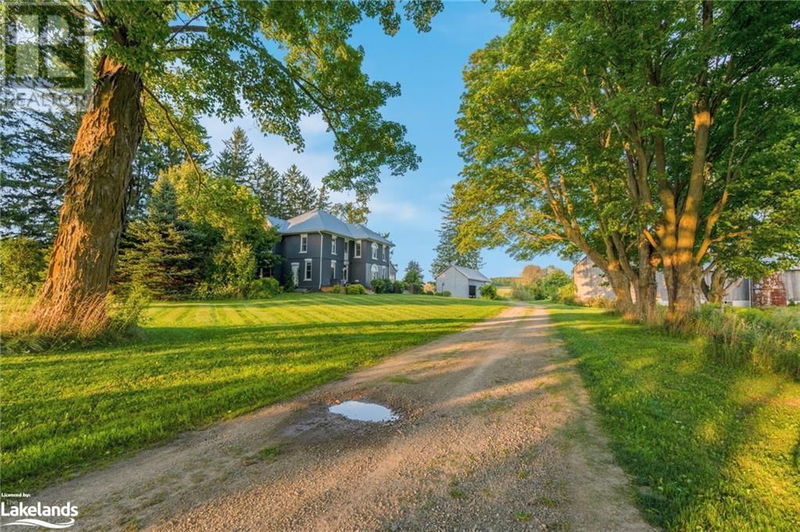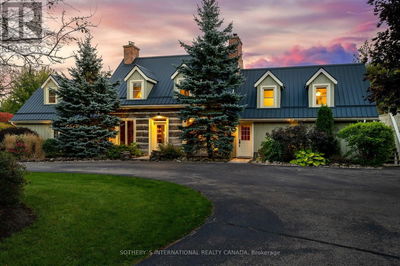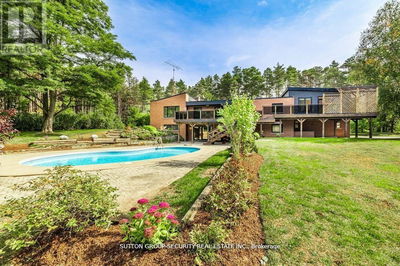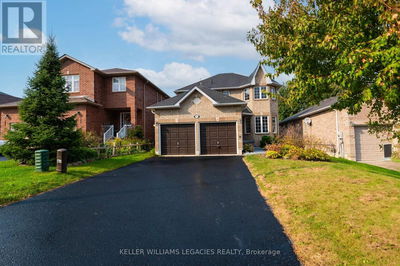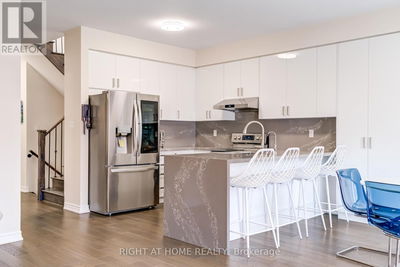2605 42 COUNTY
CL11 - Rural Clearview | Clearview
$1,299,000.00
Listed about 2 months ago
- 4 bed
- 2 bath
- 2,575 sqft
- 10 parking
- Single Family
Property history
- Now
- Listed on Aug 23, 2024
Listed for $1,299,000.00
47 days on market
Location & area
Schools nearby
Home Details
- Description
- This renovated brick farmhouse is great for a family home offering 4 bedrooms and 2 full bathrooms. Beautiful picturesque views from every angle. Hardwood flooring throughout the main level, a spacious eat-in kitchen with quartz countertops (2020), stainless steel appliances and an abundance of cabinetry for all the storage you need. Laundry room on the upper level and a second hook up on the main floor. Newley renovated great room with a vaulted ceiling, wood burning fireplace and tons of natural light coming through the glass sliding doors that walkout onto the spacious back deck overlooking your own saltwater in-ground swimming pool. This home and outdoor space is great for entertaining your friends and family backing onto rolling farm fields for beautiful views and privacy. The in-ground saltwater swimming pool has a new 2024 saltwater system, there is a steel outbuilding/garage with hydro with an insulated portion, and a large barn sitting on a sprawling 2.845 acres. Beautiful laneway lined with maple trees and only 4 minutes away from the village of Creemore and 7 minutes to Stayner. A short drive into Collingwood or Blue Mountain for additional shopping, restaurants and entertainment. This area offers lots of outdoor activities all year long from hiking, biking, skiing, snowshoeing and much more. Easy commute to the GTA. This property is available to be sold fully furnished for your convenience. (id:39198)
- Additional media
- https://cameron-media-services.aryeo.com/videos/0191803b-9ec5-7046-a7af-2328e6607d48
- Property taxes
- $5,523.66 per year / $460.31 per month
- Basement
- Unfinished, Full
- Year build
- 1905
- Type
- Single Family
- Bedrooms
- 4
- Bathrooms
- 2
- Parking spots
- 10 Total
- Floor
- -
- Balcony
- -
- Pool
- Inground pool
- External material
- Wood | Brick
- Roof type
- -
- Lot frontage
- -
- Lot depth
- -
- Heating
- Heat Pump, Forced air, Propane
- Fire place(s)
- 1
- Second level
- Bedroom
- 13'7'' x 10'3''
- Bedroom
- 14'3'' x 10'6''
- Bedroom
- 14'3'' x 10'3''
- Bedroom
- 11'5'' x 15'10''
- 4pc Bathroom
- 6'0'' x 10'6''
- Laundry room
- 7'11'' x 5'0''
- Main level
- Mud room
- 6'4'' x 14'7''
- Office
- 14'7'' x 19'5''
- 4pc Bathroom
- 12'9'' x 10'0''
- Kitchen
- 17'8'' x 20'0''
- Dining room
- 12'8'' x 10'4''
- Family room
- 12'8'' x 12'2''
- Living room
- 10'3'' x 12'5''
Listing Brokerage
- MLS® Listing
- 40636660
- Brokerage
- Royal LePage Locations North (Collingwood Unit B) Brokerage
Similar homes for sale
These homes have similar price range, details and proximity to 2605 42 COUNTY
