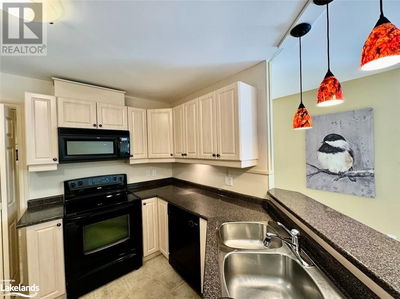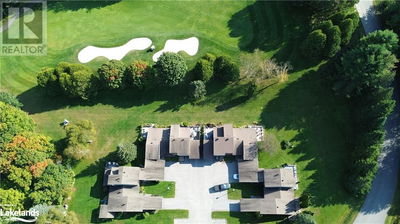10 COVESIDE
Chaffey | Huntsville
$949,000.00
Listed about 2 months ago
- 2 bed
- 3 bath
- 1,054 sqft
- 1 parking
- Single Family
Open House
Property history
- Now
- Listed on Aug 23, 2024
Listed for $949,000.00
45 days on market
Location & area
Schools nearby
Home Details
- Description
- MINUTES TO EVERYWHERE. Luxury Lakeside Living on Fairy Lake. 10 Coveside Drive nestled on a quiet cul-de-sac, steps from the shores of Fairy Lake. Panoramic, sunny south facing views over Fairy Lake, with beautiful perennial gardens and perfect privacy. The waterfront features a pristine shoreline, with boat racks, and docks with boat slips plus a generous sized sitting area. A myriad of year round activities for you to enjoy...boating, swimming, cycling, golfing, downhill or cross country skiing, hiking trails, upscale restaurants, live theatre, great shopping, a hospital & medical centres. Arrowhead and Algonquin Provincial Parks are close by. Cruise the 40 mile boating system via the 4 lake chain...Fairy, Peninsula, Mary and Vernon Lakes. This 2 bedroom, 2 1/2 bath unit on 2 levels is decorated with panache and pizzazz. You have to see it to fully appreciate how stunning it is (id:39198)
- Additional media
- -
- Property taxes
- $3,792.77 per year / $316.06 per month
- Condo fees
- $675.00
- Basement
- None
- Year build
- 1988
- Type
- Single Family
- Bedrooms
- 2
- Bathrooms
- 3
- Pet rules
- -
- Parking spots
- 1 Total
- Parking types
- Visitor Parking
- Floor
- -
- Balcony
- -
- Pool
- -
- External material
- Wood | Vinyl siding
- Roof type
- -
- Lot frontage
- -
- Lot depth
- -
- Heating
- Natural gas
- Fire place(s)
- 2
- Locker
- -
- Building amenities
- -
- Main level
- 2pc Bathroom
- 7'1'' x 2'1''
- Living room
- 10'11'' x 14'10''
- Dining room
- 7'2'' x 14'10''
- Kitchen
- 11'11'' x 14'10''
- Foyer
- 7'10'' x 8'4''
- Second level
- 3pc Bathroom
- 7'0'' x 11'1''
- 4pc Bathroom
- 7'9'' x 8'2''
- Bedroom
- 9'0'' x 11'6''
- Primary Bedroom
- 9'0'' x 14'10''
Listing Brokerage
- MLS® Listing
- 40636786
- Brokerage
- Royal LePage Lakes Of Muskoka Realty, Brokerage, Baysville
Similar homes for sale
These homes have similar price range, details and proximity to 10 COVESIDE









