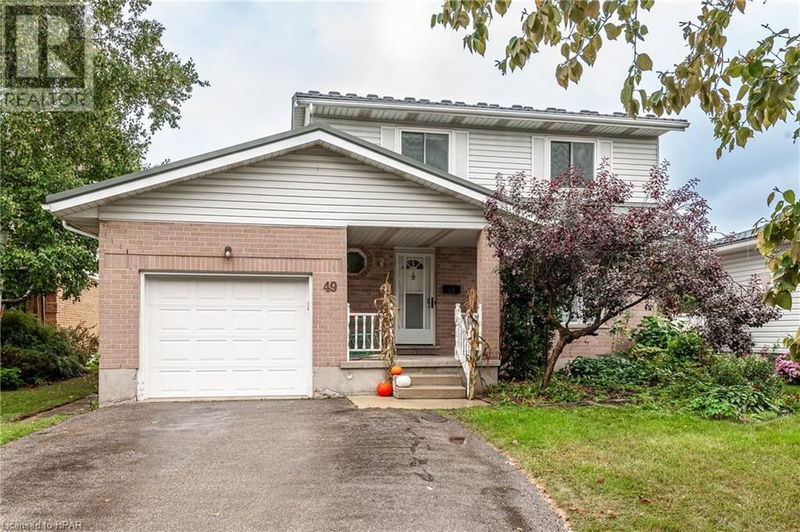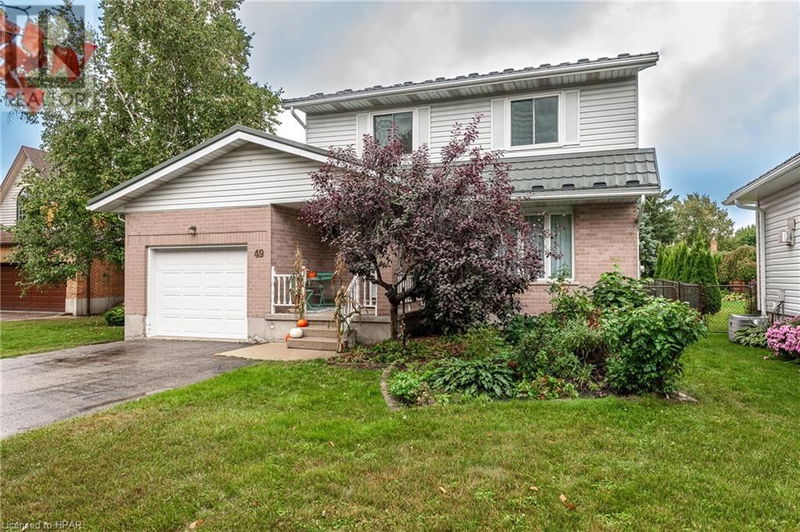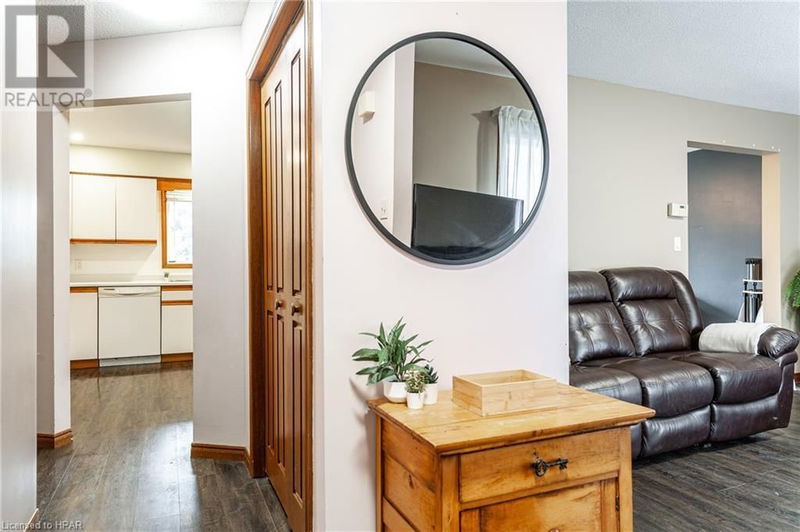49 SHARMAN
22 - Stratford | Stratford
$599,900.00
Listed 12 days ago
- 3 bed
- 3 bath
- 1,749 sqft
- 3 parking
- Single Family
Property history
- Now
- Listed on Sep 25, 2024
Listed for $599,900.00
12 days on market
Location & area
Schools nearby
Home Details
- Description
- Need more room for your growing family? Looking to add your own style to a home in a GREAT neighbourhood? Welcome to 49 Sharman Street in beautiful Stratford, ON. This adorable home features 3 bedrooms, 2 bathrooms and over 1,700 sq ft of above-ground living space, PLUS an unfinished basement with an additional unfinished bathroom. The main floor features an open-concept kitchen/dining room with room for the whole family and lots of natural light. You'll also find main floor laundry and a bonus room/den with additional access to the sizeable backyard. Upstairs you'll find 3 well-sized bedrooms and a primary suite with a walk-in closet! During the summer, entertain the entire family in the beautiful backyard, complete with vegetable gardens, a fire-pit area and a sizeable storage shed with a remote garage door opener! This home also boasts a workshop/storage room in the basement and a brand new metal roof installed June 2024. Located on a quiet street in a sought-after mature neighbourhood, and zoned for Bedford Public School, this property will not last long. Call your REALTOR® today to book your private showing! (id:39198)
- Additional media
- https://youriguide.com/49_sharman_st_stratford_on/
- Property taxes
- $5,050.18 per year / $420.85 per month
- Basement
- Unfinished, Full
- Year build
- 1989
- Type
- Single Family
- Bedrooms
- 3
- Bathrooms
- 3
- Parking spots
- 3 Total
- Floor
- -
- Balcony
- -
- Pool
- -
- External material
- Vinyl siding | Brick Veneer
- Roof type
- -
- Lot frontage
- -
- Lot depth
- -
- Heating
- Forced air, Natural gas
- Fire place(s)
- -
- Basement
- 2pc Bathroom
- 4'0'' x 11'11''
- Utility room
- 5'11'' x 11'11''
- Storage
- 13' x 24'1''
- Workshop
- 1'9'' x 11'2''
- Recreation room
- 11'9'' x 23'7''
- Cold room
- 7'3'' x 8'9''
- Second level
- Other
- 9'1'' x 5'9''
- Primary Bedroom
- 12'1'' x 14'1''
- Bedroom
- 10'8'' x 10'7''
- Bedroom
- 14'3'' x 10'3''
- 4pc Bathroom
- 11'4'' x 5'2''
- Main level
- Living room
- 12'0'' x 15'0''
- Kitchen
- 13'5'' x 13'8''
- Dining room
- 13'5'' x 10'9''
- Den
- 13'7'' x 12'0''
- 2pc Bathroom
- 7'10'' x 3'8''
Listing Brokerage
- MLS® Listing
- 40636829
- Brokerage
- RE/MAX a-b Realty Ltd (Stfd) Brokerage
Similar homes for sale
These homes have similar price range, details and proximity to 49 SHARMAN









