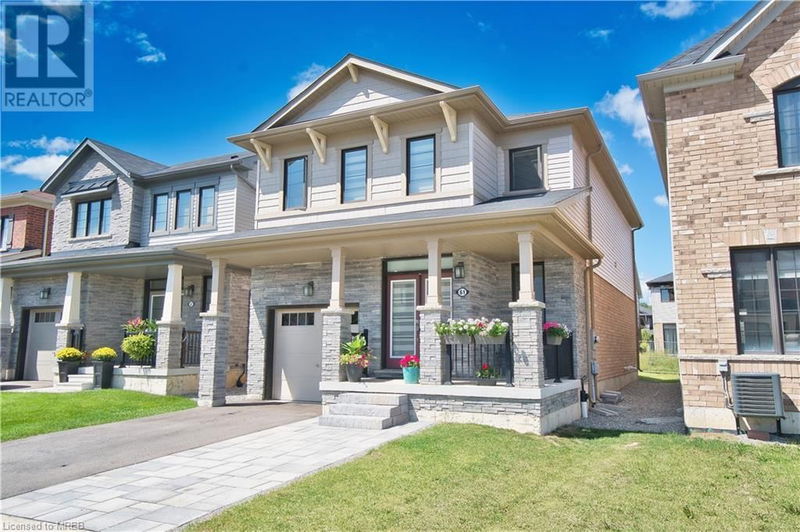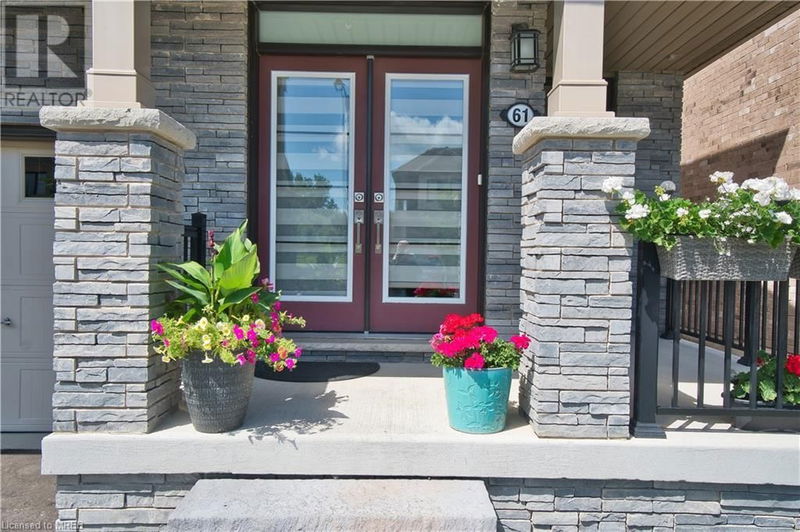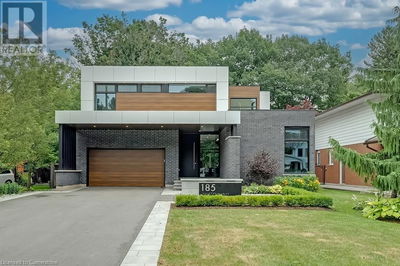61 QUEEN MARY BOULEVARD
500 - Heritage Green | Hamilton
$995,000.00
Listed about 2 months ago
- 4 bed
- 3 bath
- 2,000 sqft
- 3 parking
- Single Family
Property history
- Now
- Listed on Aug 21, 2024
Listed for $995,000.00
49 days on market
Location & area
Schools nearby
Home Details
- Description
- This beautiful 4-year-old, two-storey home offers a blend of modern elegance and comfortable living in a fantastic location with easy access to shopping and the Red Hill Parkway. The open-concept design is enhanced by high ceilings, creating an inviting and spacious atmosphere throughout.The heart of the home is the modern kitchen, featuring a central island, a bright breakfast area, and sliding doors that lead to the sunny garden, perfect for outdoor gatherings. The adjacent family room, with its warm hardwood floors, provides a cozy space for relaxation and entertainment. The home's stone and brick front elevation, complemented by a charming porch, offers a welcoming curb appeal. Practical features include direct access to the garage, a convenient second-floor laundry room, and a clean, meticulously maintained European-inspired interior.Upstairs, you'll find four generously sized bedrooms, including a luxurious master suite with a large walk-in closet and an ensuite bathroom featuring a separate shower and a spacious tub.Situated on a large, sunny lot, this property is a perfect blend of style, comfort, and convenience, ideal for anyone seeking a move-in-ready home in a prime location. (id:39198)
- Additional media
- -
- Property taxes
- $5,300.00 per year / $441.67 per month
- Basement
- Unfinished, Full
- Year build
- -
- Type
- Single Family
- Bedrooms
- 4
- Bathrooms
- 3
- Parking spots
- 3 Total
- Floor
- -
- Balcony
- -
- Pool
- -
- External material
- Stone | Aluminum siding | Brick Veneer
- Roof type
- -
- Lot frontage
- -
- Lot depth
- -
- Heating
- Forced air, Natural gas
- Fire place(s)
- -
- Second level
- Laundry room
- 6'0'' x 4'0''
- Full bathroom
- 0’0” x 0’0”
- 4pc Bathroom
- 0’0” x 0’0”
- Bedroom
- 9'4'' x 10'6''
- Bedroom
- 9'6'' x 12'0''
- Bedroom
- 10'4'' x 10'6''
- Primary Bedroom
- 12'0'' x 16'0''
- Main level
- 2pc Bathroom
- 0’0” x 0’0”
- Living room/Dining room
- 12'0'' x 16'0''
- Family room
- 13'6'' x 16'8''
- Breakfast
- 9'0'' x 9'9''
- Kitchen
- 8'6'' x 9'8''
Listing Brokerage
- MLS® Listing
- 40636020
- Brokerage
- SUTTON GROUP QUANTUM REALTY INC
Similar homes for sale
These homes have similar price range, details and proximity to 61 QUEEN MARY BOULEVARD









