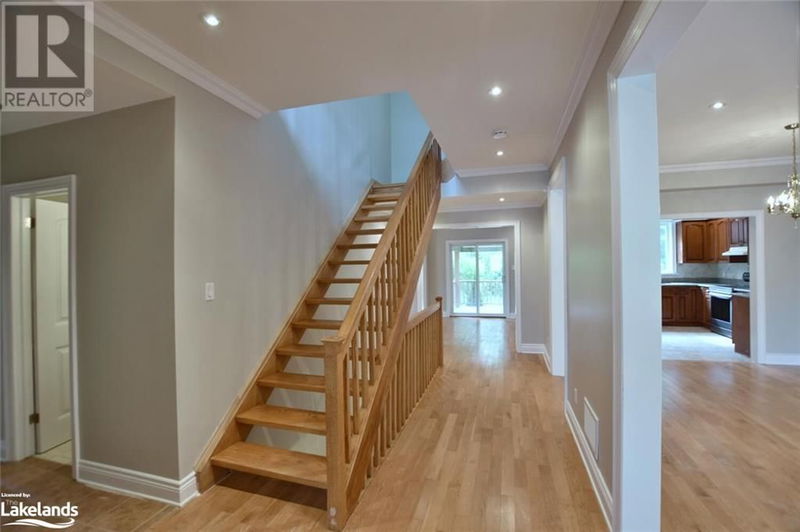243 RIVER ROAD EAST
WB01 - Wasaga Beach | Wasaga Beach
$1,100,000.00
Listed about 2 months ago
- 4 bed
- 3 bath
- 3,800 sqft
- 6 parking
- Single Family
Property history
- Now
- Listed on Aug 21, 2024
Listed for $1,100,000.00
47 days on market
Location & area
Schools nearby
Home Details
- Description
- Charming 4+ Bedroom Two-Storey Home in Wasaga Beach Discover your dream home just steps away from the beach! This stunning two-storey residence offers over 4 spacious bedrooms and is perfect for families or those who love to entertain. The open-concept design seamlessly connects the living, dining, and kitchen areas, creating an inviting space filled with natural light. Enjoy family gatherings in the large, cozy family room or step out onto the expansive covered deck for outdoor living at its finest. The master suite is a true retreat, featuring a luxurious 4-piece en suite. With beautiful hardwood and ceramic flooring throughout. Fully finished basement with rough in for extra bath and bedroom. Located within walking distance to shops, restaurants, and the beach, this property combines convenience and coastal living in one perfect package! (id:39198)
- Additional media
- https://tour.thevirtualtourcompany.ca/2269787
- Property taxes
- $6,074.00 per year / $506.17 per month
- Basement
- Finished, Full
- Year build
- -
- Type
- Single Family
- Bedrooms
- 4 + 2
- Bathrooms
- 3
- Parking spots
- 6 Total
- Floor
- -
- Balcony
- -
- Pool
- -
- External material
- Stucco | Brick Veneer
- Roof type
- -
- Lot frontage
- -
- Lot depth
- -
- Heating
- Forced air, Natural gas
- Fire place(s)
- -
- Basement
- Cold room
- 20' x 8'6''
- Storage
- 8'0'' x 7'0''
- Utility room
- 8' x 7'6''
- Other
- 0’0” x 0’0”
- Bedroom
- 13'6'' x 9'0''
- Other
- 10'6'' x 9'6''
- Bedroom
- 13'6'' x 9'0''
- Recreation room
- 24'4'' x 12'0''
- Second level
- 4pc Bathroom
- 0’0” x 0’0”
- 4pc Bathroom
- 0’0” x 0’0”
- Primary Bedroom
- 17'4'' x 13'0''
- Bedroom
- 12'6'' x 9'6''
- Bedroom
- 12'6'' x 9'6''
- Bedroom
- 11'6'' x 11'0''
- Main level
- 2pc Bathroom
- 0’0” x 0’0”
- Laundry room
- 7'9'' x 4'9''
- Family room
- 21'0'' x 12'6''
- Kitchen
- 13'0'' x 11'0''
- Dinette
- 12'0'' x 8'0''
- Living room/Dining room
- 12'6'' x 28'0''
- Foyer
- 8'0'' x 6'4''
Listing Brokerage
- MLS® Listing
- 40636114
- Brokerage
- RE/MAX By The Bay Brokerage
Similar homes for sale
These homes have similar price range, details and proximity to 243 RIVER ROAD EAST







