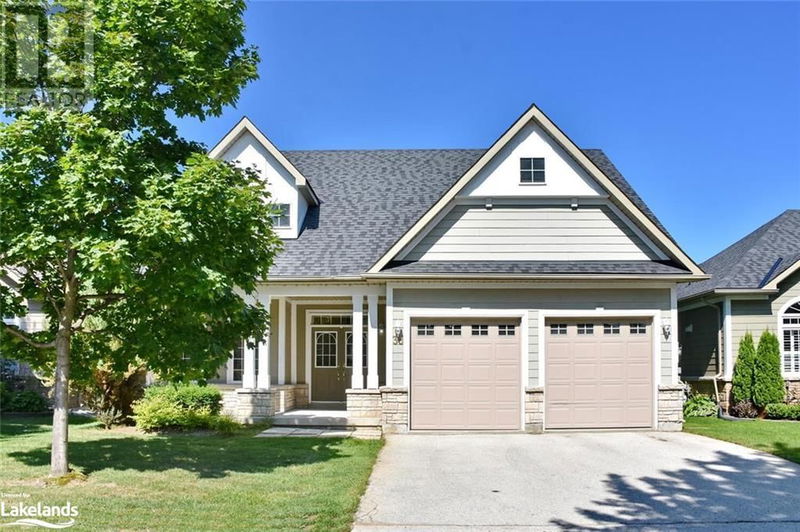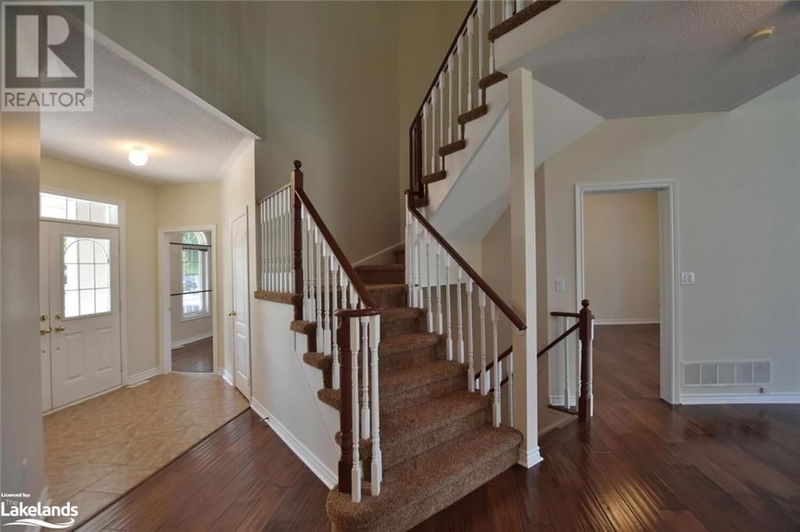38 CLUBHOUSE
CW01-Collingwood | Collingwood
$1,300,000.00
Listed about 2 months ago
- 3 bed
- 3 bath
- 1,622 sqft
- 4 parking
- Single Family
Property history
- Now
- Listed on Aug 23, 2024
Listed for $1,300,000.00
46 days on market
Location & area
Schools nearby
Home Details
- Description
- Nestled within an enclave of 'Blue Shores' the Osler 1 Model is awaiting your arrival. This BUNGALOW LOFT features a spacious entrance leading to the OPEN CONCEPT GREAT ROOM/Dining Room/Kitchen. The Great Room features VAULTED CEILINGS, hardwood Floors, Gas Fireplace & French Door Leading to a Patio. Fabulous light and back yard views from the Kitchen & Dining Room with sliding doors. The MAIN FLOOR PRIMARY SUITE has a Walk in Closet, 5 piece ensuite with walk-thru to the office/den. MAIN FLOOR LAUNDRY is located off the kitchen with a convenient walk-thru to an attached two-car garage. New Shingles and Window inserts in 2019. 38 Clubhouse can be your full-time residence or your home away from home. This unique waterfront community is located on the SHORES of GEORGIAN BAY offering Freehold ownership and a some common elements facilities/ownership. The amenities include a clubhouse/indoor pool/change rooms/fitness center/playground/tennis courts/pickle ball/social room/games room/Whirlpool spa, and a friendly and welcoming neighborhood with a social club if you please. Blue Shore residents can enjoy an active lifestyle within the community or enjoy golfing, skiing, and downtown Collingwood restaurants and shops. All moments away. (id:39198)
- Additional media
- https://tour.thevirtualtourcompany.ca/2271145
- Property taxes
- $5,535.26 per year / $461.27 per month
- Basement
- Unfinished, Full
- Year build
- 2005
- Type
- Single Family
- Bedrooms
- 3
- Bathrooms
- 3
- Parking spots
- 4 Total
- Floor
- -
- Balcony
- -
- Pool
- -
- External material
- Brick Veneer
- Roof type
- -
- Lot frontage
- -
- Lot depth
- -
- Heating
- Forced air, Natural gas
- Fire place(s)
- 1
- Main level
- 2pc Bathroom
- 0’0” x 0’0”
- Full bathroom
- 0’0” x 0’0”
- Foyer
- 12'0'' x 10'0''
- Den
- 9'0'' x 10'0''
- Primary Bedroom
- 12'0'' x 13'6''
- Laundry room
- 9'0'' x 7'0''
- Kitchen
- 9'0'' x 12'0''
- Dining room
- 10'0'' x 12'0''
- Great room
- 16'0'' x 14'0''
- Second level
- 4pc Bathroom
- 7'0'' x 9'0''
- Bedroom
- 9'11'' x 14'6''
- Bedroom
- 10'0'' x 9'0''
Listing Brokerage
- MLS® Listing
- 40636138
- Brokerage
- Chestnut Park Real Estate Limited (Collingwood) Brokerage
Similar homes for sale
These homes have similar price range, details and proximity to 38 CLUBHOUSE









