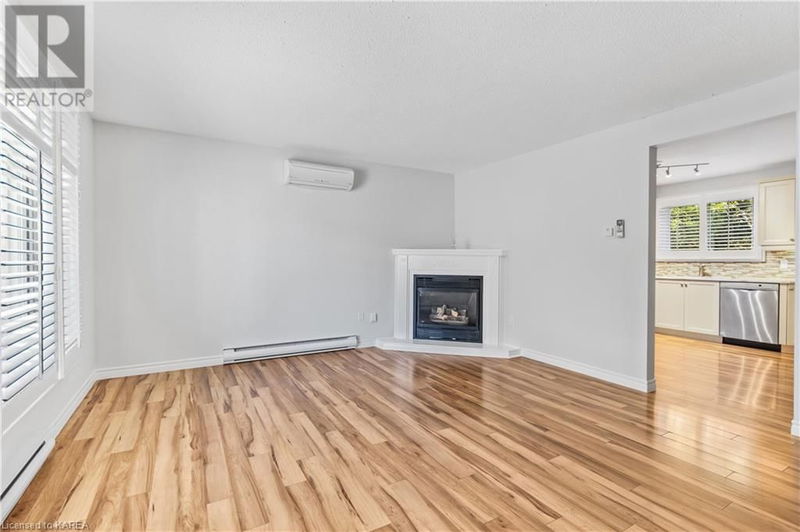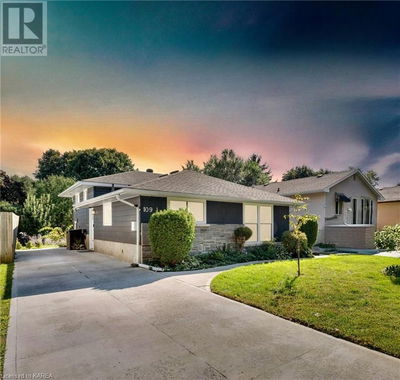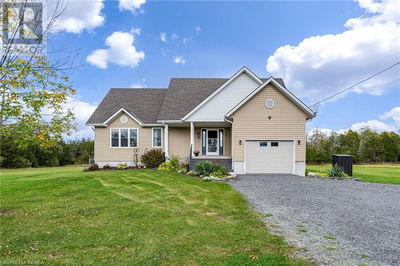409 REGENT
13 - Kingston East (incl Barret Crt) | Kingston
$675,000.00
Listed about 2 months ago
- 2 bed
- 2 bath
- 1,504 sqft
- 1 parking
- Single Family
Property history
- Now
- Listed on Aug 21, 2024
Listed for $675,000.00
47 days on market
Location & area
Schools nearby
Home Details
- Description
- Charming Barriefield Village. 409 Regent St is a two story semi-detached home that has been updated throughout and provides more space than you'd think! The home is bright with a wonderful flow. The front living room with corner gas fireplace is spacious and leads into the kitchen with access to the sweet backyard. The second floor finds two bedrooms and a full bath and the lower level is finished as well, with a third bedroom, 2nd full bath, nice family room space and the laundry/ storage area. The lower level could easily be considered having in-law potential. A small fenced yard with a patio and detached shed make for a lovely private outdoor space. Everything is done here! (id:39198)
- Additional media
- https://youriguide.com/409_regent_st_kingston_on/
- Property taxes
- $2,750.00 per year / $229.17 per month
- Basement
- Finished, Full
- Year build
- -
- Type
- Single Family
- Bedrooms
- 2 + 1
- Bathrooms
- 2
- Parking spots
- 1 Total
- Floor
- -
- Balcony
- -
- Pool
- -
- External material
- Concrete | Vinyl siding | Metal | See Remarks
- Roof type
- -
- Lot frontage
- -
- Lot depth
- -
- Heating
- Baseboard heaters, Electric
- Fire place(s)
- 1
- Basement
- Laundry room
- 7'2'' x 10'6''
- Bedroom
- 9'11'' x 10'6''
- 4pc Bathroom
- 0’0” x 0’0”
- Recreation room
- 10'2'' x 12'11''
- Second level
- Bedroom
- 11'2'' x 11'6''
- 3pc Bathroom
- 0’0” x 0’0”
- Primary Bedroom
- 11'2'' x 12'6''
- Main level
- Kitchen
- 11'1'' x 14'9''
- Living room
- 13'10'' x 18'5''
Listing Brokerage
- MLS® Listing
- 40636261
- Brokerage
- Royal LePage ProAlliance Realty, Brokerage
Similar homes for sale
These homes have similar price range, details and proximity to 409 REGENT









