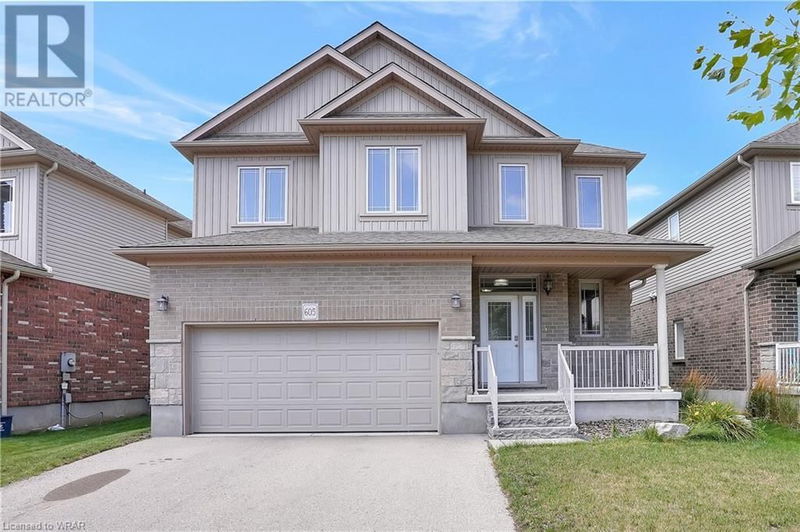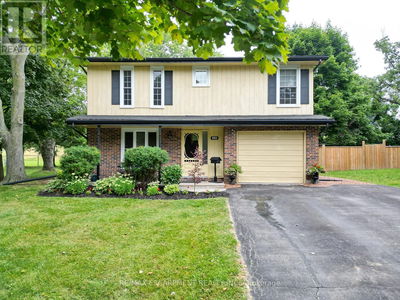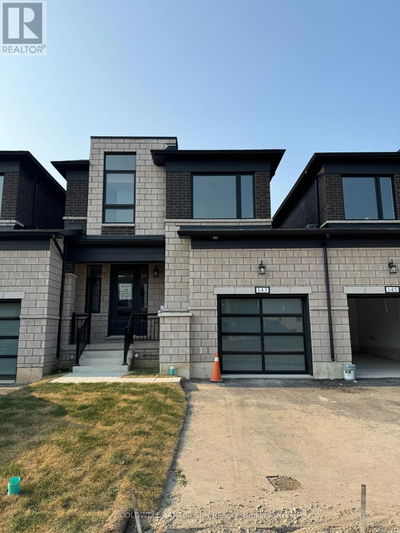605 SUNDEW
443 - Columbia Forest/Clair Hills | Waterloo
$1,199,000.00
Listed about 2 months ago
- 4 bed
- 3 bath
- 2,240 sqft
- 4 parking
- Single Family
Property history
- Now
- Listed on Aug 21, 2024
Listed for $1,199,000.00
47 days on market
Location & area
Schools nearby
Home Details
- Description
- A Stunning Detached Home in a desirable location! Nestled in Clair Hills with top rated schools. 9 ft ceiling on main floor, bright and airy interior , enjoy the neutral tones throughout, rich hardwoods on the main level , quality ceramics in foyer. Lovely custom kitchen with walk-in pantry, large island and quartz counter tops. 4 Spacious Bedroom and laundry on second floor. Oversized primary bedroom suite with two large walk in closet and luxury en-suite with double sink, walk-in shower and separate tub. Within a few minutes driving, you can reach to a diverse range of amenities like Walmart, Costco, Home Sense, Canadian Tire, Winners, Starbucks, and lots of restaurants offering convenience and accessibility to various services and attractions. Vacant house, staging pictures are for reference only. (id:39198)
- Additional media
- https://youriguide.com/605_sundew_dr_waterloo_on/
- Property taxes
- $6,477.06 per year / $539.76 per month
- Basement
- Unfinished, Full
- Year build
- -
- Type
- Single Family
- Bedrooms
- 4
- Bathrooms
- 3
- Parking spots
- 4 Total
- Floor
- -
- Balcony
- -
- Pool
- -
- External material
- Stone | Vinyl siding | Shingles
- Roof type
- -
- Lot frontage
- -
- Lot depth
- -
- Heating
- Forced air
- Fire place(s)
- -
- Basement
- Other
- 38'6'' x 29'1''
- Second level
- Other
- 11'8'' x 4'7''
- Primary Bedroom
- 17'6'' x 14'8''
- Bedroom
- 14'10'' x 10'12''
- Bedroom
- 12'3'' x 10'1''
- Bedroom
- 8'7'' x 16'7''
- 5pc Bathroom
- 8'7'' x 10'7''
- 4pc Bathroom
- 5'10'' x 9'10''
- Main level
- Living room
- 23'10'' x 14'6''
- Kitchen
- 8'10'' x 14'10''
- Foyer
- 14'10'' x 7'0''
- Dining room
- 7'10'' x 14'10''
- 2pc Bathroom
- 5'2'' x 5'6''
Listing Brokerage
- MLS® Listing
- 40636280
- Brokerage
- SOLID STATE REALTY INC.
Similar homes for sale
These homes have similar price range, details and proximity to 605 SUNDEW









