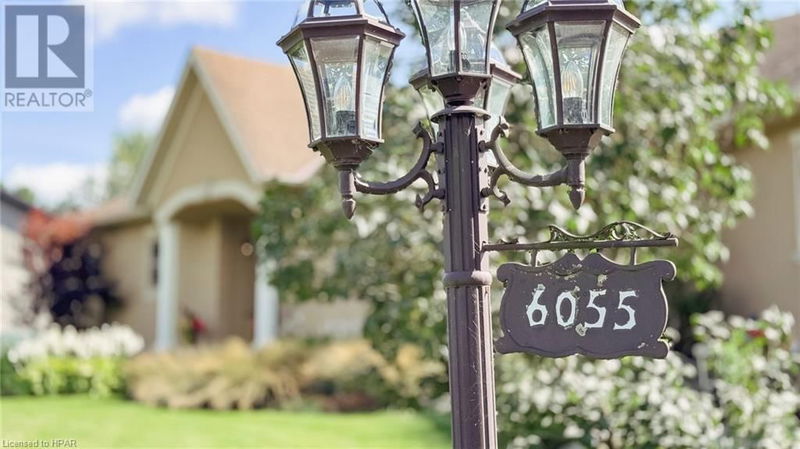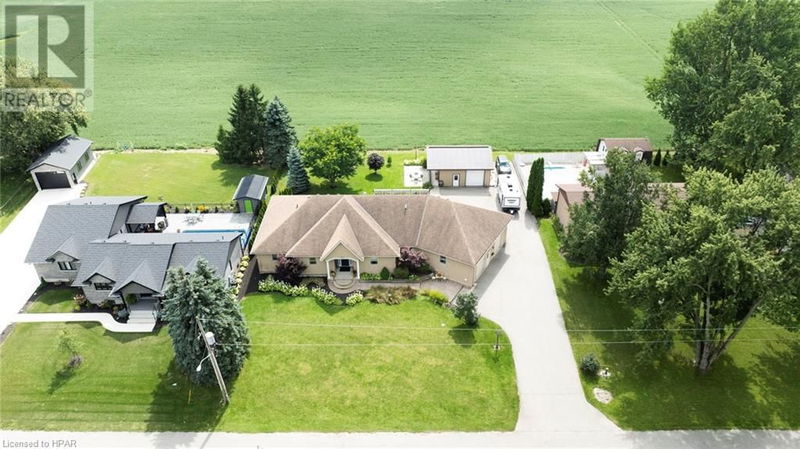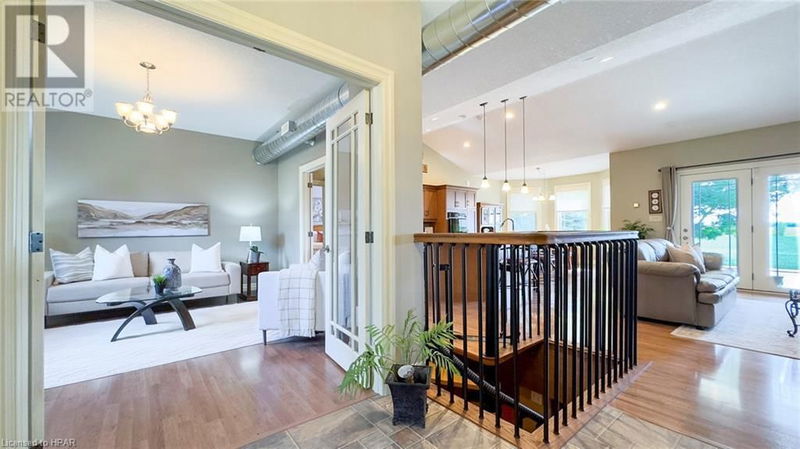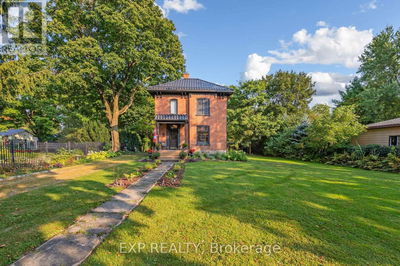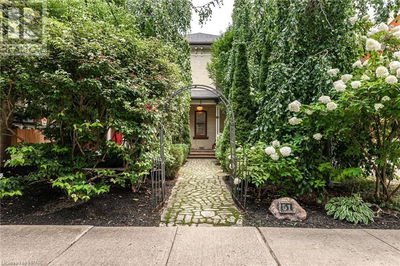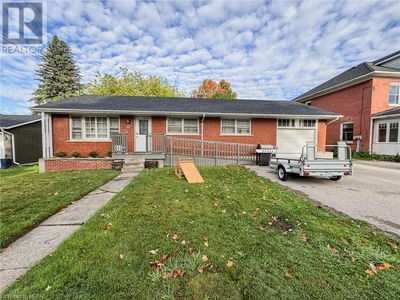6055 FISCHER
65 - Town of Mitchell | Mitchell
$1,049,000.00
Listed about 2 months ago
- 3 bed
- 3 bath
- 4,065 sqft
- 12 parking
- Single Family
Property history
- Now
- Listed on Aug 23, 2024
Listed for $1,049,000.00
47 days on market
Location & area
Schools nearby
Home Details
- Description
- Welcome to the serene town of Mitchell, Ontario, where sophistication meets comfort in this exquisite 4,000 square-foot executive bungalow. Nestled in a tranquil setting backing onto picturesque farmland, this property offers the perfect blend of luxury and modern convenience. As you step inside, you’ll be captivated by the finishes that define every inch of this home. The spacious, open-concept layout is designed for both entertaining and everyday living, with freshly painted interiors that exude warmth and style. The kitchen features stunning granite countertops, gas cooktop, large island, and an exquisite kitchen faucet which provides you with the perfect space for culinary creativity. This home is equipped with a newer central air and ventilation system, in-floor heating, heated front walkway, porch, garage, on demand hot water heater and more. This elegant bungalow offers three generously sized bedrooms and three beautifully appointed bathrooms, ensuring ample space for family and guests. The attached two-car garage, additional 24 ft x 24 ft shop, RV hook up and cleanout provide convenience and versatility, perfect for hobbyists or those needing extra storage. Outside, the property boasts plenty of parking, making it ideal for hosting gatherings or accommodating multiple vehicles. Don’t miss this rare opportunity to own a piece of luxury in Mitchell. Experience the best of both worlds—executive living with a touch of country charm. (id:39198)
- Additional media
- https://show.tours/v/n9SCfRv
- Property taxes
- $5,415.43 per year / $451.29 per month
- Basement
- Partially finished, Full
- Year build
- 2004
- Type
- Single Family
- Bedrooms
- 3
- Bathrooms
- 3
- Parking spots
- 12 Total
- Floor
- -
- Balcony
- -
- Pool
- -
- External material
- Brick | Stucco
- Roof type
- -
- Lot frontage
- -
- Lot depth
- -
- Heating
- Hot water radiator heat, Forced air, In Floor Heating, Natural gas
- Fire place(s)
- 1
- Basement
- Storage
- 8'0'' x 11'9''
- Utility room
- 18'0'' x 19'8''
- 4pc Bathroom
- 9'9'' x 5'0''
- Other
- 8'0'' x 13'0''
- Family room
- 22'10'' x 13'1''
- Recreation room
- 30'11'' x 36'7''
- Main level
- 4pc Bathroom
- 6'10'' x 11'4''
- Laundry room
- 11'11'' x 15'4''
- Bedroom
- 15'5'' x 110'0''
- Bedroom
- 13'0'' x 10'11''
- Full bathroom
- 8'0'' x 12'11''
- Primary Bedroom
- 21'9'' x 13'0''
- Dining room
- 10'3'' x 12'0''
- Kitchen
- 16'8'' x 12'0''
- Great room
- 20'10'' x 15'5''
- Foyer
- 9'1'' x 10'3''
Listing Brokerage
- MLS® Listing
- 40636327
- Brokerage
- RE/MAX a-b Realty Ltd (St. Marys) Brokerage
Similar homes for sale
These homes have similar price range, details and proximity to 6055 FISCHER
