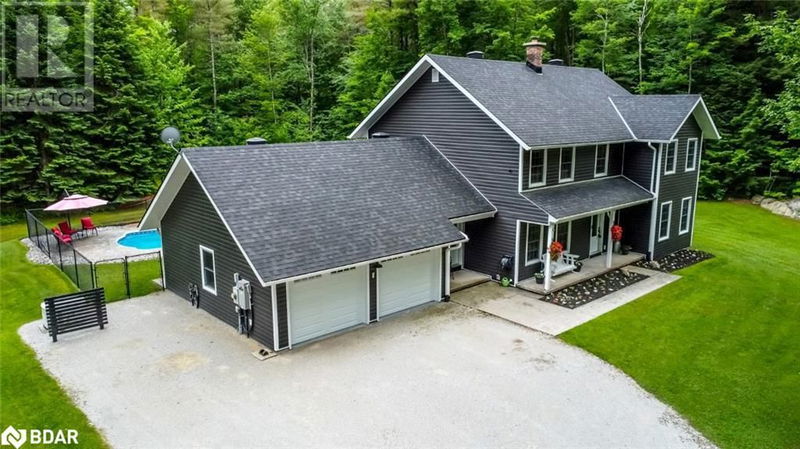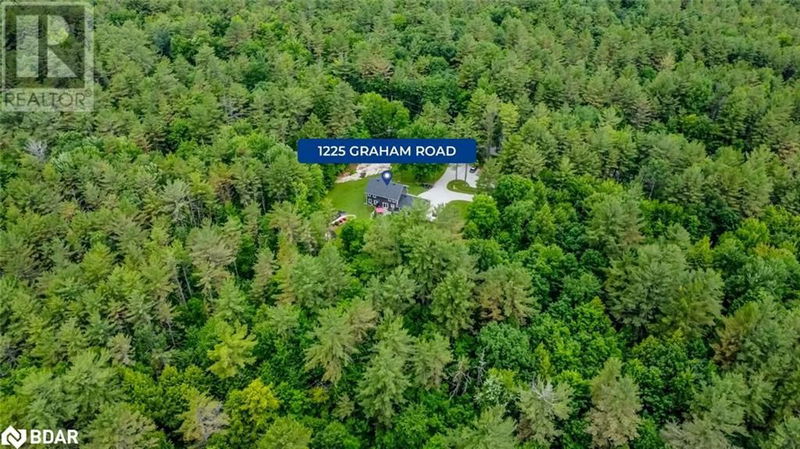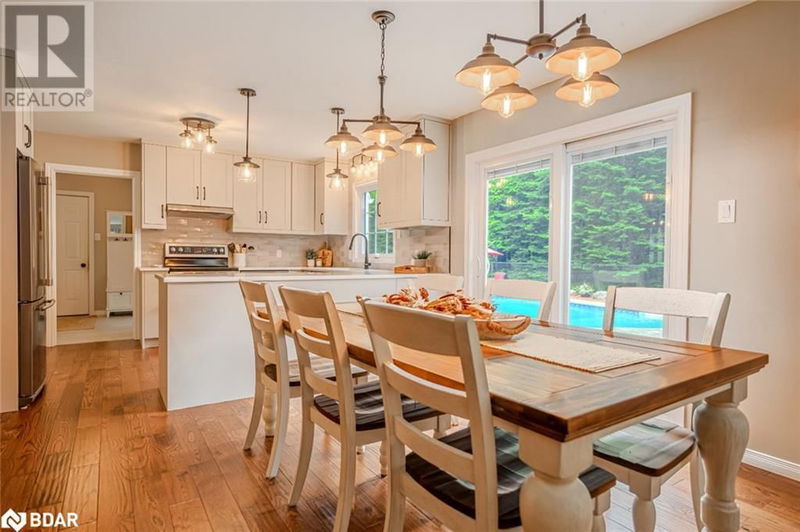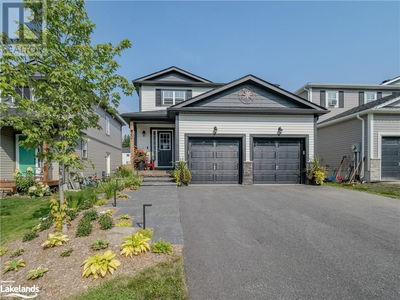1225 GRAHAM
Gravenhurst | Severn Bridge
$1,274,999.00
Listed about 1 month ago
- 4 bed
- 3 bath
- 2,443 sqft
- 12 parking
- Single Family
Property history
- Now
- Listed on Aug 23, 2024
Listed for $1,274,999.00
45 days on market
Location & area
Schools nearby
Home Details
- Description
- METICULOUSLY MAINTAINED HOME ON 5.8 ACRES SET AMONGST A STUNNING MUSKOKA BACKDROP WITH BEAUTIFUL ROCKY OUTCROPPINGS! This gorgeous property is minutes from Orillia and Highway 11 access and offers a tranquil oasis with stunning manicured gardens and unbeatable privacy. The 2-storey, 4-bedroom, 2.5-bathroom home is impeccably maintained and move-in ready. Get ready for summer with the heated saltwater in-ground pool, which has a new liner, heater (2022), and a stamped concrete pool deck. The home's exterior has been updated with new siding, soffit, fascia, and eaves (2022), and all windows, exterior doors, and garage doors were updated in 2016. The shingles were replaced in 2022, enhancing the home's aesthetic appeal. It boasts engineered h/w floors throughout (2018), updated light fixtures, and all updated bathrooms. Step into the newly renovated kitchen (2023), featuring quartz counters, a tile backsplash, soft-close doors and drawers, and s/s appliances, including a double oven. The spacious and thoughtfully designed layout includes separate living, dining, and family rooms, perfect for entertaining and family gatherings. Outside, you'll find an adorable bunkie, impeccable landscaping, a fire pit area, and two storage sheds surrounded by towering trees. The 20kw whole-home Generac generator (2022) ensures you'll never be without power, offering peace of mind year-round. Bell Fibe is scheduled to be installed in the home in the near future, offering high-speed internet for those working from home and uninterrupted streaming. Here’s your chance to own a beautiful Muskoka #HomeToStay with modern amenities and impeccable maintenance. (id:39198)
- Additional media
- https://unbranded.youriguide.com/1225_graham_rd_severn_bridge_on/
- Property taxes
- $3,321.12 per year / $276.76 per month
- Basement
- Unfinished, Crawl space
- Year build
- 1988
- Type
- Single Family
- Bedrooms
- 4
- Bathrooms
- 3
- Parking spots
- 12 Total
- Floor
- -
- Balcony
- -
- Pool
- Inground pool
- External material
- Vinyl siding
- Roof type
- -
- Lot frontage
- -
- Lot depth
- -
- Heating
- Forced air, Propane
- Fire place(s)
- 1
- Second level
- 5pc Bathroom
- 0’0” x 0’0”
- Bedroom
- 12'7'' x 12'2''
- Bedroom
- 11'7'' x 13'2''
- Bedroom
- 11'7'' x 13'3''
- Full bathroom
- 0’0” x 0’0”
- Primary Bedroom
- 12'7'' x 19'6''
- Main level
- 2pc Bathroom
- 0’0” x 0’0”
- Laundry room
- 9'1'' x 18'3''
- Recreation room
- 12'7'' x 18'3''
- Living room
- 17'10'' x 15'8''
- Dining room
- 11'8'' x 13'0''
- Breakfast
- 9'6'' x 13'11''
- Kitchen
- 9'8'' x 13'4''
- Foyer
- 11'11'' x 6'9''
Listing Brokerage
- MLS® Listing
- 40637415
- Brokerage
- Re/Max Hallmark Peggy Hill Group Realty Brokerage
Similar homes for sale
These homes have similar price range, details and proximity to 1225 GRAHAM







