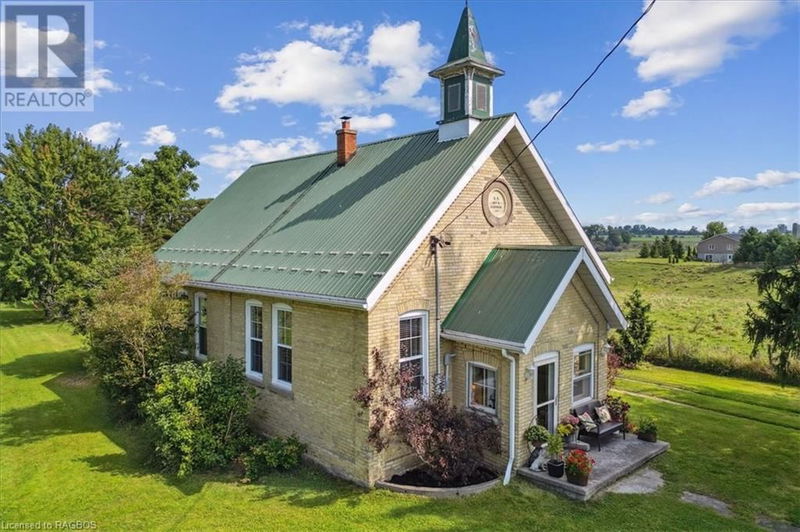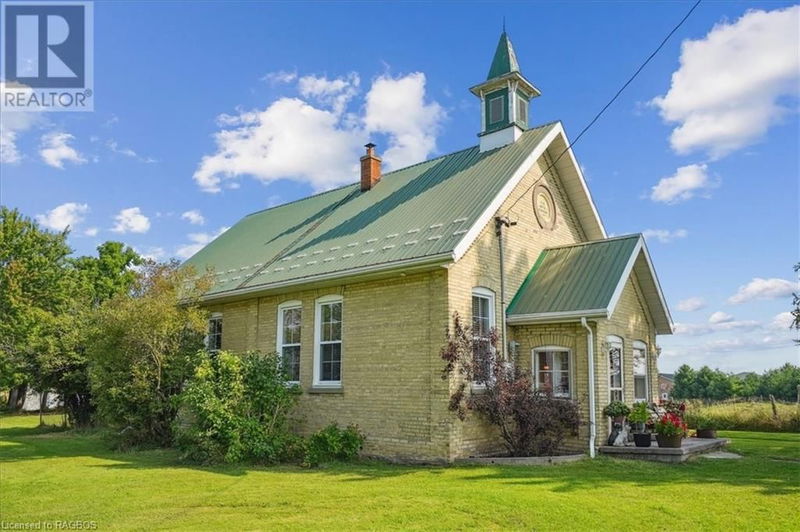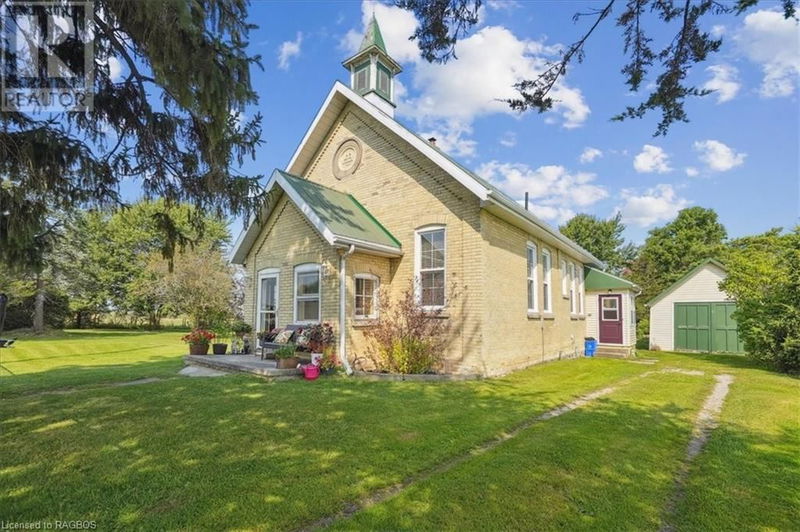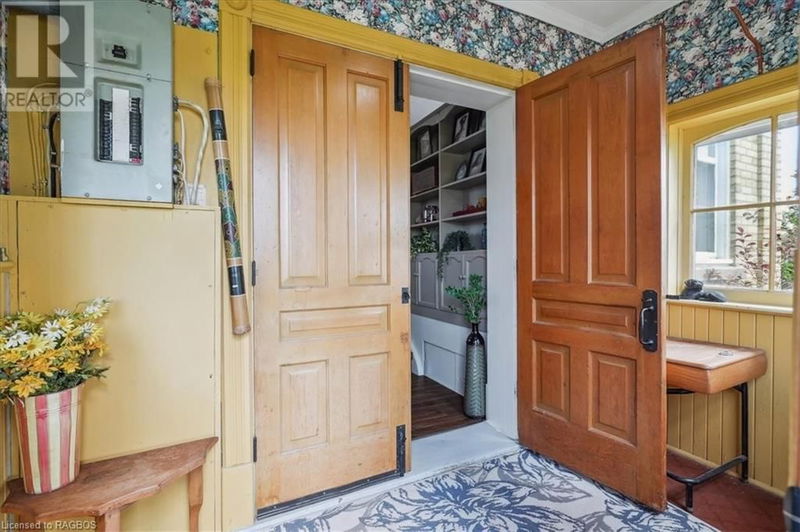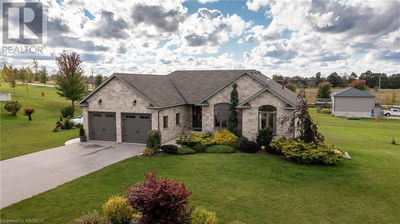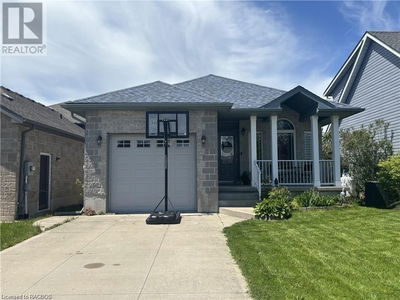1212 BRUCE ROAD 40
Arran Elderslie | Arran Twp
$599,000.00
Listed about 1 month ago
- 2 bed
- 1 bath
- 1,278 sqft
- 4 parking
- Single Family
Property history
- Now
- Listed on Aug 28, 2024
Listed for $599,000.00
42 days on market
Location & area
Schools nearby
Home Details
- Description
- Step back in time with this charming 1907 schoolhouse, completely renovated, nestled on a serene .88-acre lot surrounded by peaceful pastures. The fully fenced yard offers both privacy and the perfect setting for outdoor enjoyment. The original front doors are a nostalgic nod to the school's storied past, and yes, the school bell is still intact, ready to ring in your next chapter. Inside, you'll find an open-concept layout that makes the most of the generous high ceilings, creating a bright and airy space that feels both welcoming and spacious. Ceiling fans are thoughtfully installed in most rooms, ensuring comfort throughout the seasons. The one-level living offers ease and accessibility, with everything you need conveniently laid out on a single floor, in an open concept design. Whether you're looking for a unique home full of character or a peaceful retreat with a story to tell, this former schoolhouse has it all. With its blend of historic charm and modern-day convenience, it’s not just a place to live—it’s a place to create lasting memories. Come and see for yourself why this rare find is truly one-of-a-kind! (id:39198)
- Additional media
- https://youtu.be/qIIBedUTDR0
- Property taxes
- $1,908.23 per year / $159.02 per month
- Basement
- Unfinished, Crawl space
- Year build
- -
- Type
- Single Family
- Bedrooms
- 2
- Bathrooms
- 1
- Parking spots
- 4 Total
- Floor
- -
- Balcony
- -
- Pool
- -
- External material
- Brick
- Roof type
- -
- Lot frontage
- -
- Lot depth
- -
- Heating
- Forced air, Propane
- Fire place(s)
- -
- Main level
- 4pc Bathroom
- 0’0” x 0’0”
- Other
- 4'10'' x 6'1''
- Foyer
- 5'1'' x 10'0''
- Laundry room
- 8'6'' x 14'11''
- Office
- 9'5'' x 9'5''
- Bedroom
- 10'2'' x 10'8''
- Primary Bedroom
- 10'8'' x 10'9''
- Dining room
- 8'5'' x 9'3''
- Kitchen
- 8'2'' x 9'3''
- Living room
- 16'7'' x 17'2''
Listing Brokerage
- MLS® Listing
- 40637417
- Brokerage
- ROYAL LEPAGE RCR REALTY
Similar homes for sale
These homes have similar price range, details and proximity to 1212 BRUCE ROAD 40
