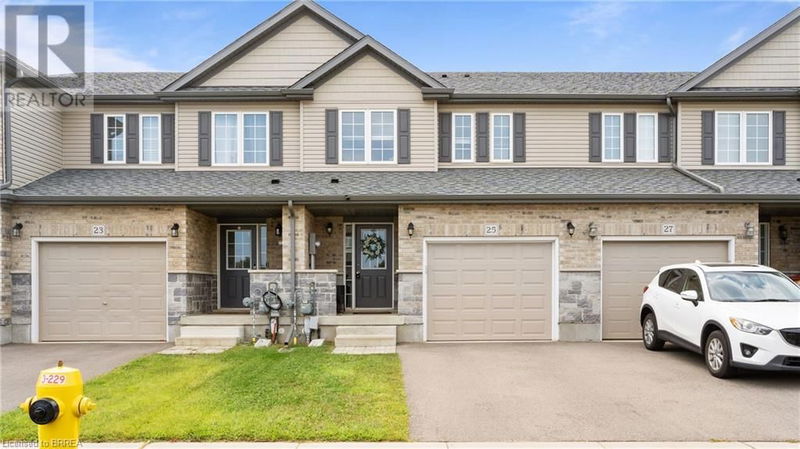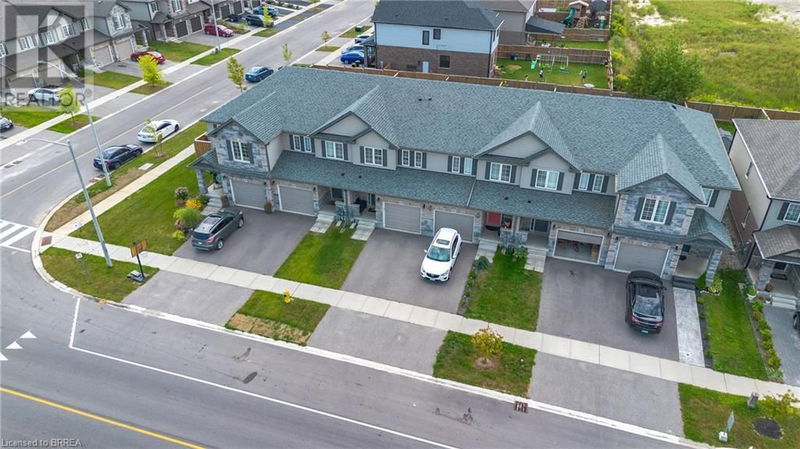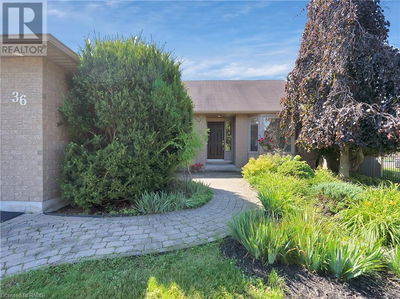25 ARLINGTON
2107 - Victoria Park | Paris
$679,900.00
Listed about 1 month ago
- 3 bed
- 3 bath
- 1,424 sqft
- 2 parking
- Single Family
Property history
- Now
- Listed on Aug 28, 2024
Listed for $679,900.00
41 days on market
Location & area
Schools nearby
Home Details
- Description
- Welcome home to 25 Arlington Parkway in the charming town of Paris! This move-in ready townhome is situated in a great location just minutes away from highway access, restaurants, shops, trails, parks and just a short drive to downtown - the list is nearly endless. Offering 3 bedrooms, 3 bathrooms and cozy backyard, this is an opportunity not to be missed! Spacious tiled entry way conveniently leading directly to the kitchen means easy to clean floors in the winter months! Large coat closet with plenty of storage space. Beautiful kitchen with stainless steel appliances, tiled backsplash, plenty of counter and cupboard space with a built in breakfast bar and dual sink. The open concept floor plan is great for hosting and entertaining with a bright and airy living room with sliding patio door to access the backyard. The upper level features 3 generous sized bedrooms including the large primary at the front of the home with ensuite and walk-in closet. The additional two bedrooms are situated at the back of the home along with a 4 piece bathroom. Plus enjoy the convenience of laundry on the same floor! The backyard offers plenty of opportunity for you to landscape and make your own. The lower level is unfinished and also offers ample opportunity for you to expand your living space and add a Rec-room or additional bedroom! Don’t miss out on this great home in a great location and get in touch today to book your private showing! (id:39198)
- Additional media
- https://youtu.be/_Rv7kAcrBww
- Property taxes
- $3,089.00 per year / $257.42 per month
- Basement
- Unfinished, Full
- Year build
- -
- Type
- Single Family
- Bedrooms
- 3
- Bathrooms
- 3
- Parking spots
- 2 Total
- Floor
- -
- Balcony
- -
- Pool
- -
- External material
- Brick | Vinyl siding
- Roof type
- -
- Lot frontage
- -
- Lot depth
- -
- Heating
- Forced air, Natural gas
- Fire place(s)
- -
- Lower level
- Storage
- 5'3'' x 7'3''
- Other
- 40'4'' x 19'3''
- Second level
- Full bathroom
- 9'1'' x 5'8''
- Primary Bedroom
- 15'3'' x 13'3''
- 4pc Bathroom
- 7'10'' x 8'11''
- Bedroom
- 13'9'' x 9'7''
- Bedroom
- 13'9'' x 9'4''
- Main level
- Living room
- 14'3'' x 19'2''
- Kitchen
- 10'9'' x 8'5''
- 2pc Bathroom
- 7'11'' x 3'3''
Listing Brokerage
- MLS® Listing
- 40637879
- Brokerage
- Real Broker Ontario Ltd
Similar homes for sale
These homes have similar price range, details and proximity to 25 ARLINGTON









