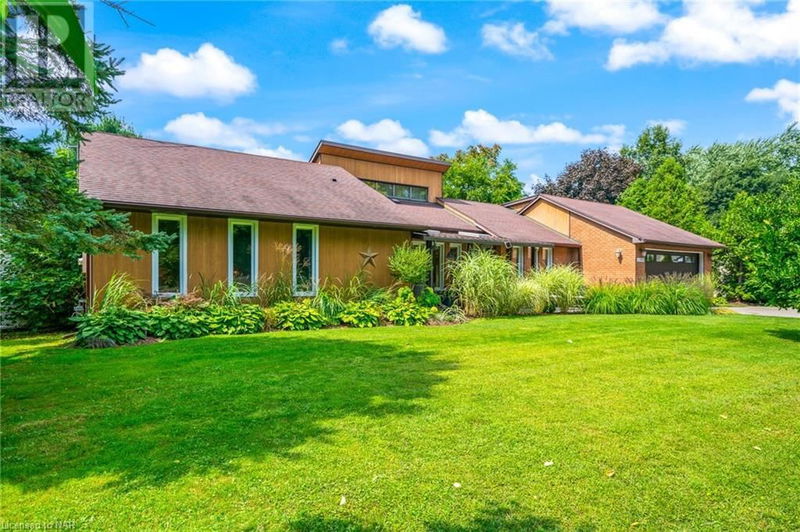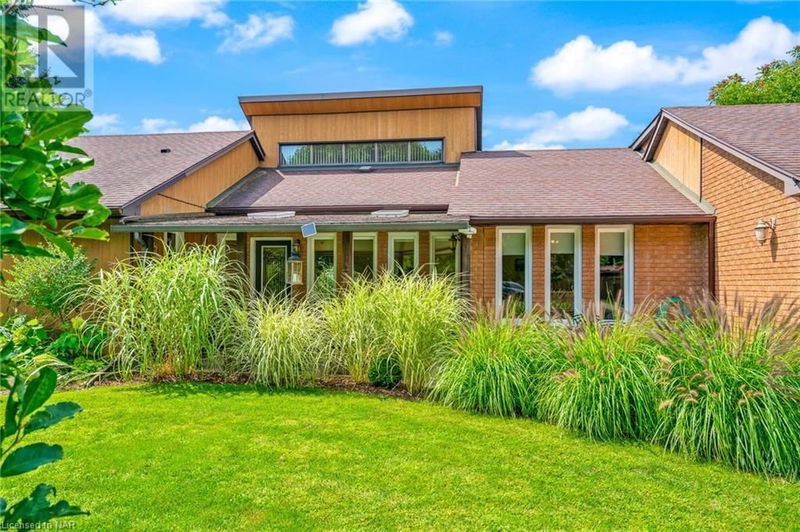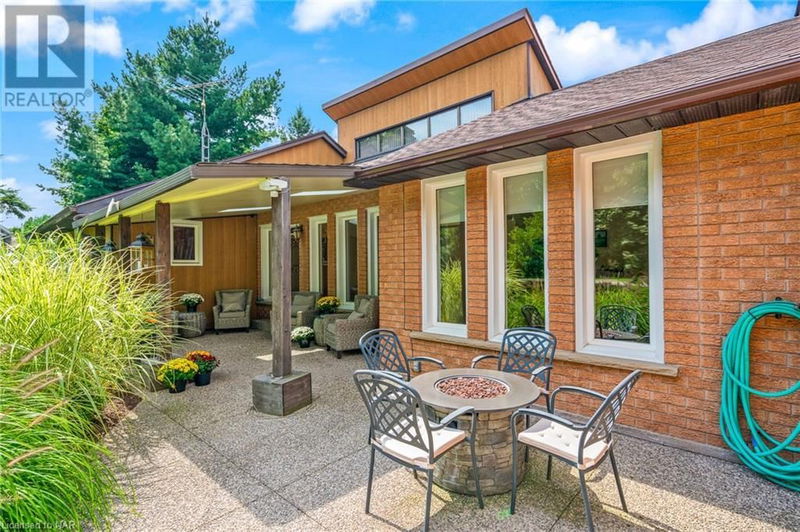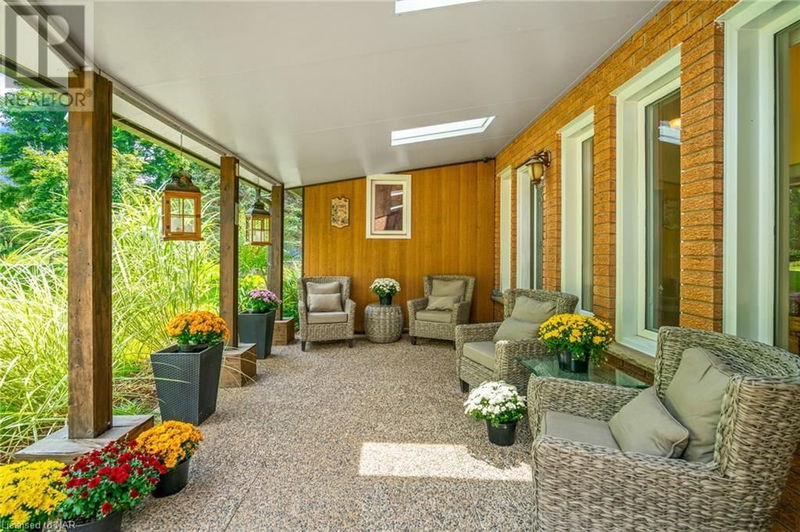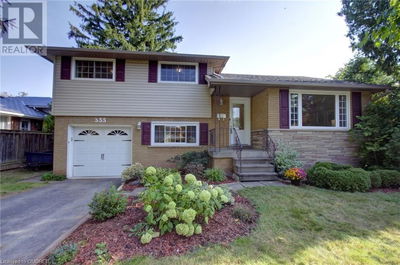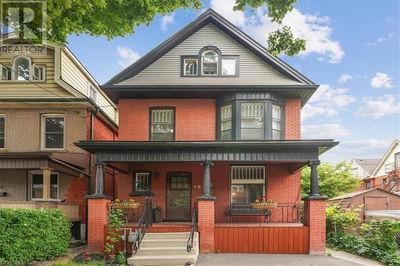1198 BALFOUR STREET
664 - Fenwick | Fenwick
$1,149,900.00
Listed about 1 month ago
- 3 bed
- 3 bath
- 4,346 sqft
- 8 parking
- Single Family
Property history
- Now
- Listed on Aug 28, 2024
Listed for $1,149,900.00
39 days on market
Location & area
Schools nearby
Home Details
- Description
- Have you been looking for that 1 Acre lot? The search is over, in the heart of Fenwick we have a 2173 sq ft bunglow sitting on .94 of an acre with city water/septic. This home offers 3+1 bedrooms 2+1 bathrooms, vaulted ceilings in the great room, a remodelled kitchen (2015), a large sun room with a gas heater for year round use, a fully finished basement, double car garage, all this is walking distance to downtown Fenwick to both public/catholic schools. The property has the room for an accessory unit (multi-generational living) of if you would like to build that shop this is the property or install that pool with the room for a true backyard oasis. This property offers privacy with lots of trees throuhout, the lot is found in a great location adjacent to Cherry Ridge Estates. Make the call today to book a showing to view this gorgeous parcel of land. (id:39198)
- Additional media
- -
- Property taxes
- $7,290.00 per year / $607.50 per month
- Basement
- Finished, Full
- Year build
- 1989
- Type
- Single Family
- Bedrooms
- 3 + 1
- Bathrooms
- 3
- Parking spots
- 8 Total
- Floor
- -
- Balcony
- -
- Pool
- -
- External material
- Wood | Other | Brick Veneer
- Roof type
- -
- Lot frontage
- -
- Lot depth
- -
- Heating
- Forced air, Natural gas
- Fire place(s)
- 1
- Main level
- 2pc Bathroom
- 0’0” x 0’0”
- 4pc Bathroom
- 0’0” x 0’0”
- 4pc Bathroom
- 0’0” x 0’0”
- Breakfast
- 12'7'' x 13'10''
- Laundry room
- 5'2'' x 6'8''
- Sunroom
- 18'1'' x 33'4''
- Kitchen
- 11'11'' x 13'0''
- Dining room
- 12'6'' x 14'0''
- Great room
- 18'11'' x 19'7''
- Bedroom
- 9'11'' x 13'1''
- Bedroom
- 9'10'' x 13'1''
- Primary Bedroom
- 15'2'' x 19'3''
- Foyer
- 8'7'' x 18'8''
- Basement
- Storage
- 12'4'' x 34'7''
- Recreation room
- 25'3'' x 31'10''
- Bedroom
- 19'5'' x 16'11''
- Den
- 12'9'' x 13'10''
Listing Brokerage
- MLS® Listing
- 40637927
- Brokerage
- ROYAL LEPAGE NRC REALTY
Similar homes for sale
These homes have similar price range, details and proximity to 1198 BALFOUR STREET

