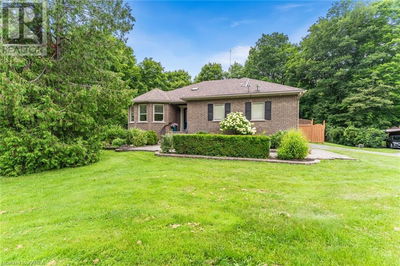21 GLENORA
57 - Bath | Loyalist Township
$649,900.00
Listed about 1 month ago
- 1 bed
- 3 bath
- 1,656 sqft
- 4 parking
- Single Family
Property history
- Now
- Listed on Aug 26, 2024
Listed for $649,900.00
42 days on market
Location & area
Schools nearby
Home Details
- Description
- Welcome to 21 Glenora Drive, located in Loyalist Lifestyle Community in the Historic Village of Bath. This meticulously maintained 3 bedroom, 3 bath raised-bungalow is move-in ready and right in the heart of Loyalist Golf and Country Club community. The house has many updates, a nice sized galley kitchen offers a cozy breakfast area with plenty of natural light. The dining/living room overlooks and facing rear deck with expansive views. The large principal bedroom with ensuite and guest bathrooms complete the main floor. The fully finished lower level offers additional living space, with a rec room, full bath, 2 bedrooms, laundry room and plenty of storage space. The garage is fully insulated and doubles as a potential workspace. The Village of Bath is located 15 minutes west of Kingston and offers many amenities including a marina, championship golf course, pickle ball club, cycling, hiking trails and many established businesses in the area. (id:39198)
- Additional media
- https://youriguide.com/21_glenora_dr_bath_on/
- Property taxes
- $5,299.66 per year / $441.64 per month
- Basement
- Finished, Full
- Year build
- -
- Type
- Single Family
- Bedrooms
- 1 + 2
- Bathrooms
- 3
- Parking spots
- 4 Total
- Floor
- -
- Balcony
- -
- Pool
- -
- External material
- Vinyl siding
- Roof type
- -
- Lot frontage
- -
- Lot depth
- -
- Heating
- Forced air, Natural gas, Other
- Fire place(s)
- -
- Basement
- Utility room
- 7'11'' x 4'6''
- Laundry room
- 5'2'' x 9'1''
- Family room
- 13'1'' x 10'8''
- 3pc Bathroom
- 5'0'' x 7'8''
- Bedroom
- 10'5'' x 11'2''
- Bedroom
- 9'11'' x 11'2''
- Main level
- Full bathroom
- 8'1'' x 5'1''
- Primary Bedroom
- 16'6'' x 11'11''
- Dining room
- 10'6'' x 9'3''
- 2pc Bathroom
- 4'7'' x 6'10''
- Kitchen
- 7'0'' x 11'7''
- Living room
- 19'11'' x 13'10''
Listing Brokerage
- MLS® Listing
- 40637949
- Brokerage
- Re/Max Rise Executives, Brokerage
Similar homes for sale
These homes have similar price range, details and proximity to 21 GLENORA









