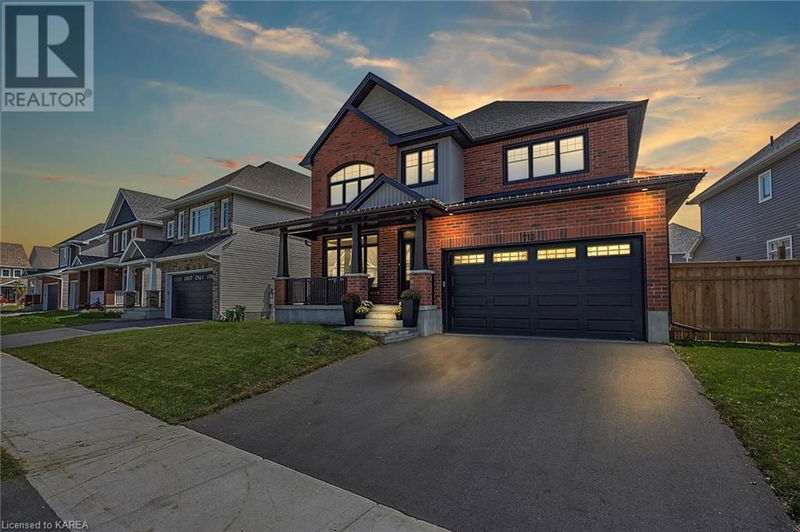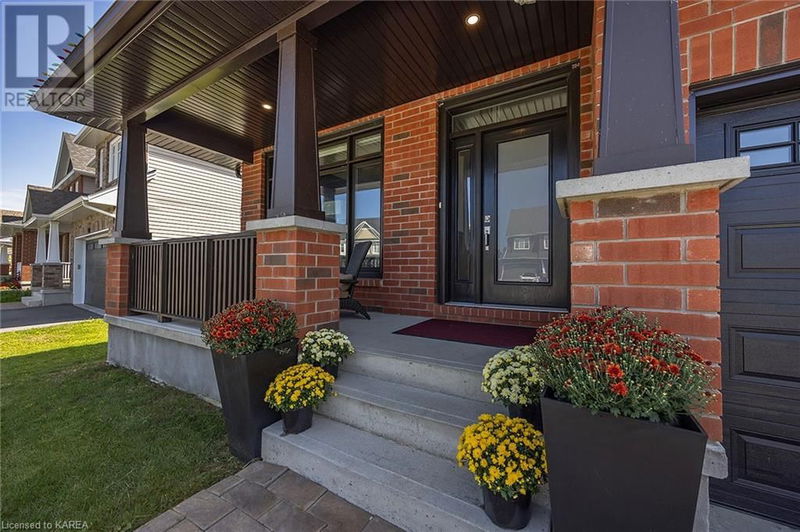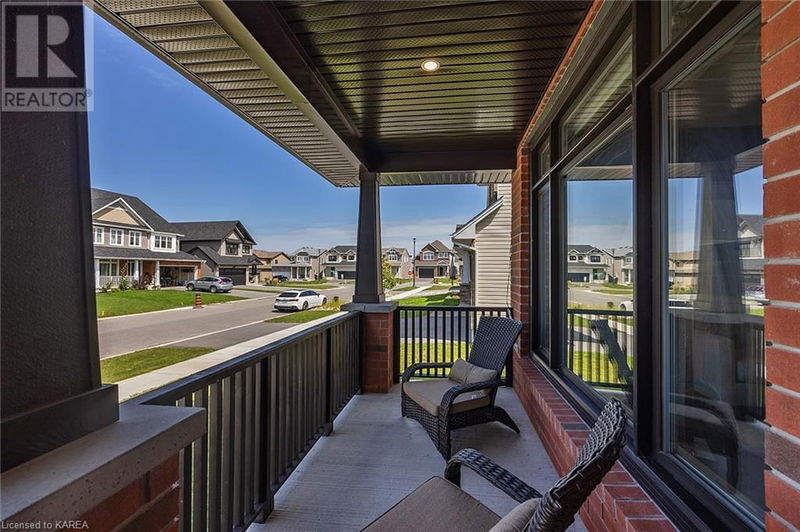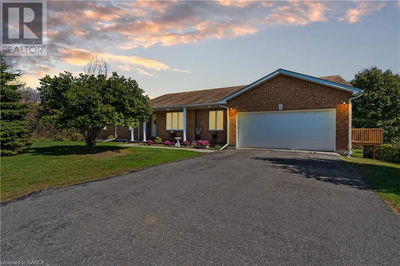713 RIVERVIEW
13 - Kingston East (incl Barret Crt) | Kingston
$1,199,900.00
Listed about 2 months ago
- 4 bed
- 4 bath
- 3,025 sqft
- 4 parking
- Single Family
Property history
- Now
- Listed on Aug 23, 2024
Listed for $1,199,900.00
45 days on market
Location & area
Schools nearby
Home Details
- Description
- Situated in one of Kingston’s most sought-after neighbourhoods, 713 Riverview Way offers an exceptional living experience! This 3 year old Tamarack ‘Oxford' model boasts a bright and open floor plan, a spacious kitchen with butler’s pantry, a serene primary suite complete with walk-in closet and luxurious tub ideal for unwinding. The home features 3,025 sq ft of living space above grade, 4 bedrooms plus den, 3.5 baths, large second floor laundry room, and upgraded basement ceiling height. Imagine a lifestyle where you can walk to pick up groceries or dinner out, play with your dog in the fully fenced backyard, and take the kids to play at the brand new playground around the corner. With close proximity to the 401, CFB Kingston, and downtown, this home combines the modern elegance you have been looking for with the convenient lifestyle you have been craving! (id:39198)
- Additional media
- https://youtu.be/D3Yi3Te7jjk
- Property taxes
- $8,065.27 per year / $672.11 per month
- Basement
- Unfinished, Full
- Year build
- 2021
- Type
- Single Family
- Bedrooms
- 4
- Bathrooms
- 4
- Parking spots
- 4 Total
- Floor
- -
- Balcony
- -
- Pool
- -
- External material
- Vinyl siding | Brick Veneer
- Roof type
- -
- Lot frontage
- -
- Lot depth
- -
- Heating
- Forced air, Natural gas
- Fire place(s)
- -
- Main level
- 2pc Bathroom
- 0’0” x 0’0”
- Den
- 9'11'' x 11'0''
- Bonus Room
- 10'7'' x 9'0''
- Kitchen
- 10'7'' x 9'7''
- Family room
- 22'6'' x 15'7''
- Dining room
- 11'0'' x 12'0''
- Living room
- 10'3'' x 14'5''
- Second level
- 4pc Bathroom
- 0’0” x 0’0”
- Laundry room
- 7'3'' x 7'5''
- Bedroom
- 11'0'' x 14'0''
- Bedroom
- 11'0'' x 14'3''
- 4pc Bathroom
- 0’0” x 0’0”
- Bedroom
- 12'3'' x 14'3''
- Full bathroom
- 0’0” x 0’0”
- Primary Bedroom
- 15'11'' x 15'5''
Listing Brokerage
- MLS® Listing
- 40637229
- Brokerage
- Re/Max Rise Executives, Brokerage
Similar homes for sale
These homes have similar price range, details and proximity to 713 RIVERVIEW









