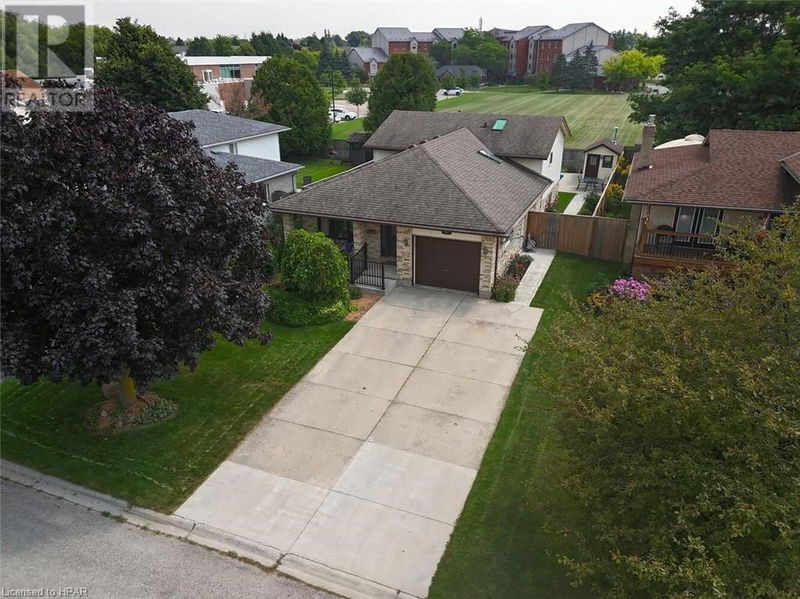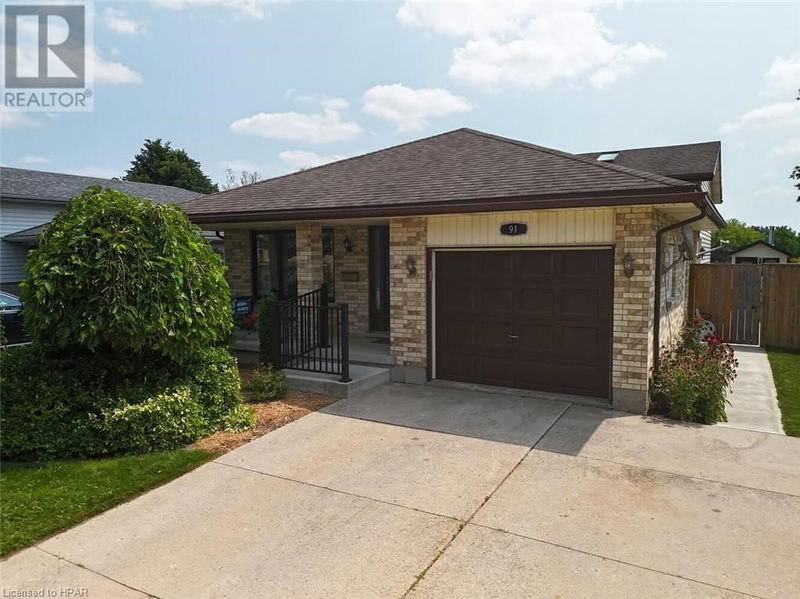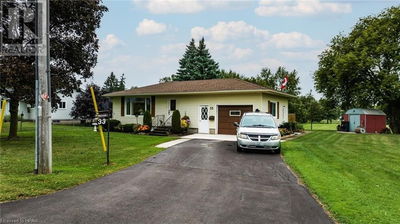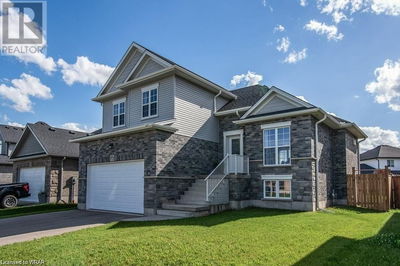91 NORWOOD
22 - Stratford | Stratford
$849,900.00
Listed 28 days ago
- 3 bed
- 3 bath
- 2,356 sqft
- 5 parking
- Single Family
Property history
- Now
- Listed on Sep 9, 2024
Listed for $849,900.00
28 days on market
Location & area
Home Details
- Description
- Spacious 4 bedroom 3 bathroom home with a pool located close to the rec centre on a quiet court. As you enter the main foyer of this 4-level back split, you will find a nice living room with an open dining room and kitchen plan that has a patio door off to the side deck and to the pool. The kitchen and living room feature a large vaulted ceiling with a skylight, making it feel bright and open. As you head upstairs, you will find 3 really good-sized bedrooms and closets. The Primary has an ensuite, and there is a large 4pc common bathroom. Heading down a level from the kitchen, you will see a really cozy family room with a gas fireplace. This is a perfect spot to set up for family movie nights and entertaining. You will also find a 4th bedroom and a 3 pc bathroom right across the hall. Heading down into the 4th level of this back split, you will find an office and a games room. The backyard features an inground pool with a patio area and a large deck area for outside BBqs and get-togethers. The yard is fully fenced. Additional features include a large double-wide concrete driveway and a single-car garage with lots of storage. (id:39198)
- Additional media
- -
- Property taxes
- $5,794.76 per year / $482.90 per month
- Basement
- Finished, Full
- Year build
- 1988
- Type
- Single Family
- Bedrooms
- 3 + 1
- Bathrooms
- 3
- Parking spots
- 5 Total
- Floor
- -
- Balcony
- -
- Pool
- Inground pool
- External material
- Vinyl siding | Brick Veneer
- Roof type
- -
- Lot frontage
- -
- Lot depth
- -
- Heating
- Forced air, Natural gas
- Fire place(s)
- 1
- Basement
- Recreation room
- 14'8'' x 15'4''
- Office
- 9'9'' x 10'5''
- Lower level
- 3pc Bathroom
- 0’0” x 0’0”
- Bedroom
- 13'11'' x 10'6''
- Family room
- 17'10'' x 16'8''
- Second level
- 4pc Bathroom
- 0’0” x 0’0”
- Full bathroom
- 0’0” x 0’0”
- Primary Bedroom
- 12'2'' x 15'1''
- Bedroom
- 12'2'' x 11'4''
- Bedroom
- 10'9'' x 11'4''
- Main level
- Kitchen
- 9'9'' x 13'11''
- Dining room
- 9'9'' x 14'8''
- Living room
- 15'1'' x 10'11''
- Foyer
- 9'1'' x 5'10''
Listing Brokerage
- MLS® Listing
- 40637325
- Brokerage
- Sutton Group - First Choice Realty Ltd. (Stfd) Brokerage
Similar homes for sale
These homes have similar price range, details and proximity to 91 NORWOOD









