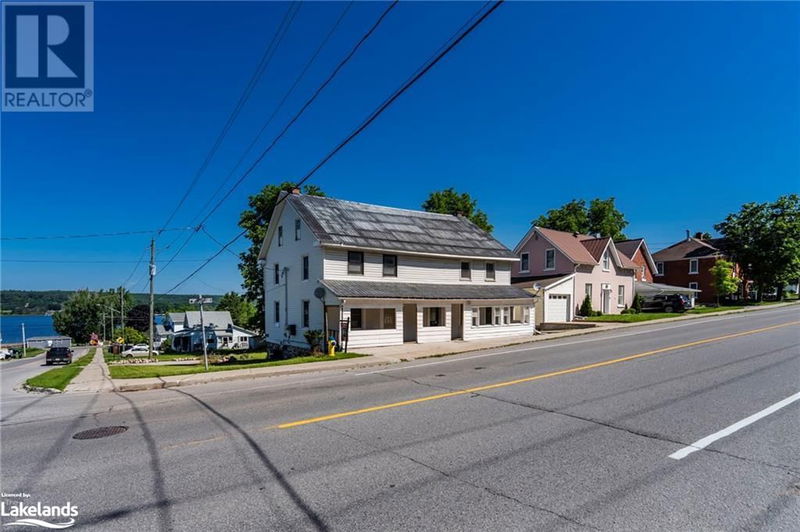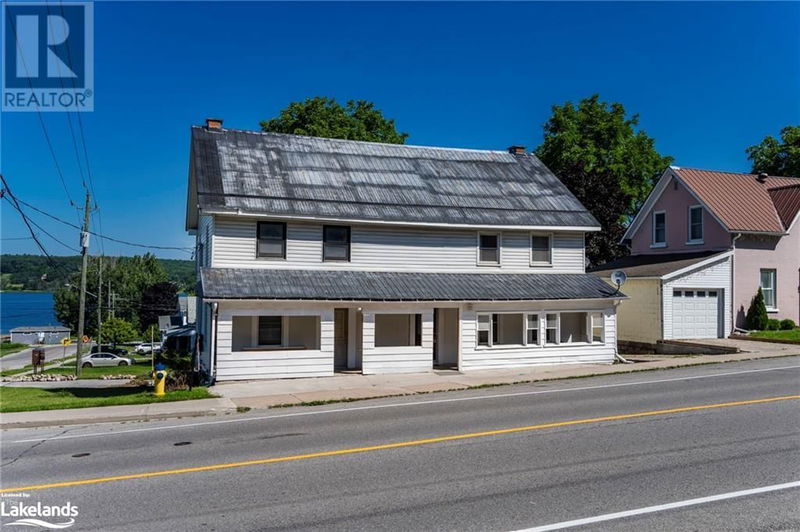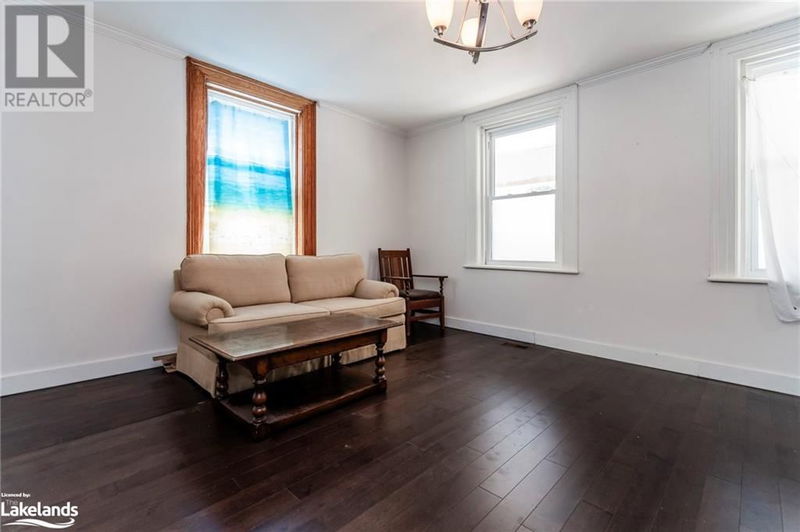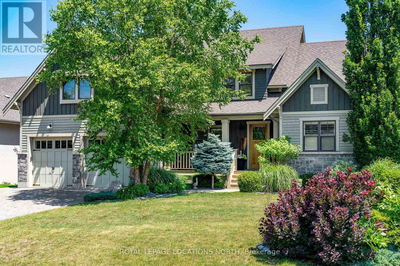61 ROBERT
PE02 - West of Main Street | Penetanguishene
$424,900.00
Listed about 1 month ago
- 6 bed
- 2 bath
- 3,372 sqft
- 6 parking
- Single Family
Property history
- Now
- Listed on Aug 27, 2024
Listed for $424,900.00
41 days on market
Location & area
Schools nearby
Home Details
- Description
- Seller financing available! Seller is willing to offer a first charge mortgage on this property at bank rates. Discover the potential at 61 Robert Street West, Penetanguishene a multi-family home nestled on a large corner lot with serene water views. This expansive property boasts two separate driveways, offering ample parking and convenience for each unit. The first unit is move-in ready, featuring a spacious layout with 3 bedrooms and 1 bathroom, complemented by upgraded finishes, hardwood flooring, upgraded plumbing and wiring for modern living. The second unit presents a unique opportunity as a blank canvas, ready for you to transform it into your dream space, office space, income-generating apartment or the perfect in-law suite. Whether you're looking for a home with additional rental income or a cash flow positive investment property, this is a great opportunity not to be missed. Both units have; separate entrances, separate hydro meters, natural gas line, water, forced-air furnace, a/c and hot water tanks. Additional living spaces; basement with possibilities to finish with walk-out to backyard and full third story that was once finished living space. Are you ready to take this property to the next level and earn instant equity? Now’s your chance! (id:39198)
- Additional media
- -
- Property taxes
- $2,293.00 per year / $191.08 per month
- Basement
- Unfinished, Full
- Year build
- 1910
- Type
- Single Family
- Bedrooms
- 6
- Bathrooms
- 2
- Parking spots
- 6 Total
- Floor
- -
- Balcony
- -
- Pool
- -
- External material
- Steel | Wood | Vinyl siding
- Roof type
- -
- Lot frontage
- -
- Lot depth
- -
- Heating
- Forced air, Natural gas
- Fire place(s)
- -
- Second level
- Bedroom
- 10'12'' x 14'5''
- Bedroom
- 11'6'' x 15'6''
- Primary Bedroom
- 12'11'' x 20'11''
- Bedroom
- 10'2'' x 12'9''
- Bedroom
- 10'2'' x 15'8''
- Bedroom
- 8'0'' x 9'6''
- Main level
- 4pc Bathroom
- 0’0” x 0’0”
- Laundry room
- 4'10'' x 9'0''
- Eat in kitchen
- 13'9'' x 14'6''
- Living room
- 14'3'' x 16'0''
- Foyer
- 8'5'' x 14'3''
- 4pc Bathroom
- 0’0” x 0’0”
- Living room
- 18'6'' x 28'9''
Listing Brokerage
- MLS® Listing
- 40637355
- Brokerage
- Keller Williams Co-Elevation Realty, Brokerage (Midland)
Similar homes for sale
These homes have similar price range, details and proximity to 61 ROBERT









