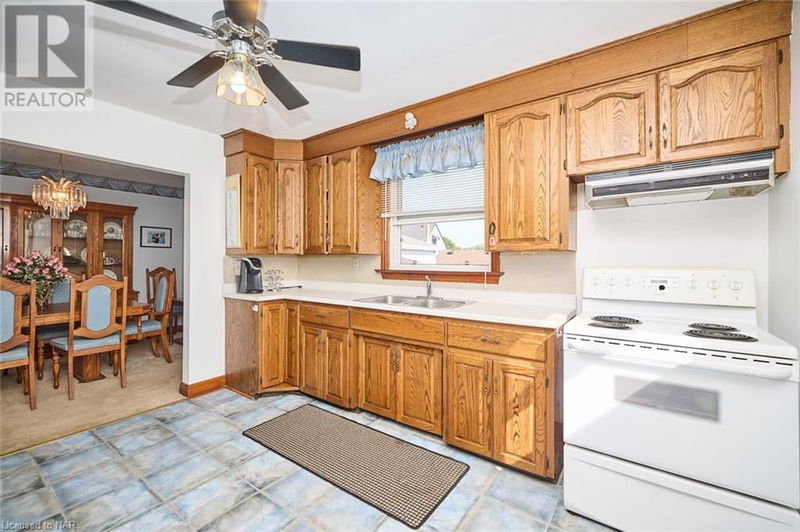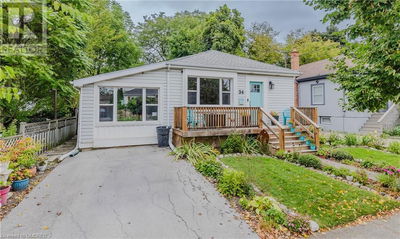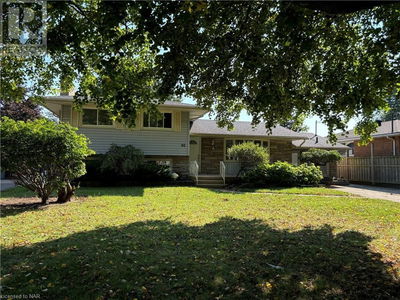6041 COHOLAN
205 - Church’s Lane | Niagara Falls
$569,900.00
Listed 24 days ago
- 2 bed
- 2 bath
- 1,830 sqft
- 8 parking
- Single Family
Property history
- Now
- Listed on Sep 13, 2024
Listed for $569,900.00
24 days on market
Location & area
Schools nearby
- score 7.3 out of 107.3/10
- English
- High
- Grade 9 - 12
5 min walk • 0.48 km away
- score 6.8 out of 106.8/10
- English
- Pre-Kindergarten
- Kindergarten
- Elementary
- Middle
- Grade PK - 8
8 min walk • 0.68 km away
Prince Philip French Immersion PS
3112 Dorchester Rd, Niagara Falls, ON L2J 2Z7, Canada
Visit schools websiteNo score available N/A- English
- Elementary
- Middle
- Grade 1 - 8
16 min walk • 1.35 km away
Parks nearby
- Playground
4 min walk • 0.39 km away
- Ball Diamond
- Soccer Field
- Tennis Court
5 min walk • 0.46 km away
Transit stops nearby
Sinnicks Av & Vine St
Visit transit website1.60 min walk • 0.12 km away
Keith St & Sinnicks Av
Visit transit website1.87 min walk • 0.14 km away
Home Details
- Description
- Welcome to you new home! 6041 Coholan Street is in a Great north end neighborhood in Niagara Falls. This one family home has been meticulously cared for by the original owners. This charming bungalow offers a fantastic opportunity to create your dream home in a family-friendly quiet & peaceful neighborhood. The unique floor plan boasts ample space for your growing family or visiting guests. The large bright kitchen & separate dining room overlook the backyard; the living room is @ the front of the house & offers lots of natural light from the large front window. There are 2 spacious bedrooms & 4pc bath on the main floor. The bdrm at the back of the house could be closed off to create a MAIN FLOOR in-law suite. Off this bdrm is a family room & potential kitchen area. There is a separate side door entrance to the potential in-law suite – ALL ON THE MAIN FLOOR (2nd bathroom is in the lower level). The main floor has been freshly painted in a neutral color & there is hardwood flooring under most carpets. With the privacy of the spacious fenced backyard, you can enjoy the outdoors with family & friends. The home also features a large 2 car detached garage & double concrete drive for all your guests. You are located near great schools, shopping & all your daily amenities with quick access to the QEW. Whether you are a first-time home buyer or looking to down-size & customize a space that suits your unique style, this property is a fantastic opportunity to create your dream home. Don’t miss out on this find in a Great neighborhood! (id:39198)
- Additional media
- -
- Property taxes
- $3,553.92 per year / $296.16 per month
- Basement
- Partially finished, Full
- Year build
- 1952
- Type
- Single Family
- Bedrooms
- 2 + 1
- Bathrooms
- 2
- Parking spots
- 8 Total
- Floor
- -
- Balcony
- -
- Pool
- -
- External material
- Aluminum siding
- Roof type
- -
- Lot frontage
- -
- Lot depth
- -
- Heating
- Forced air
- Fire place(s)
- -
- Basement
- Utility room
- 11'3'' x 22'5''
- 3pc Bathroom
- 0’0” x 0’0”
- Bedroom
- 10'3'' x 13'0''
- Recreation room
- 12'0'' x 22'0''
- Main level
- 4pc Bathroom
- 0’0” x 0’0”
- Other
- 8'3'' x 12'4''
- Family room
- 12'3'' x 12'10''
- Bedroom
- 11'0'' x 11'4''
- Primary Bedroom
- 11'0'' x 11'6''
- Living room
- 11'10'' x 19'0''
- Dining room
- 10'0'' x 11'1''
- Kitchen
- 11'3'' x 14'5''
Listing Brokerage
- MLS® Listing
- 40638474
- Brokerage
- ROYAL LEPAGE NRC REALTY
Similar homes for sale
These homes have similar price range, details and proximity to 6041 COHOLAN









