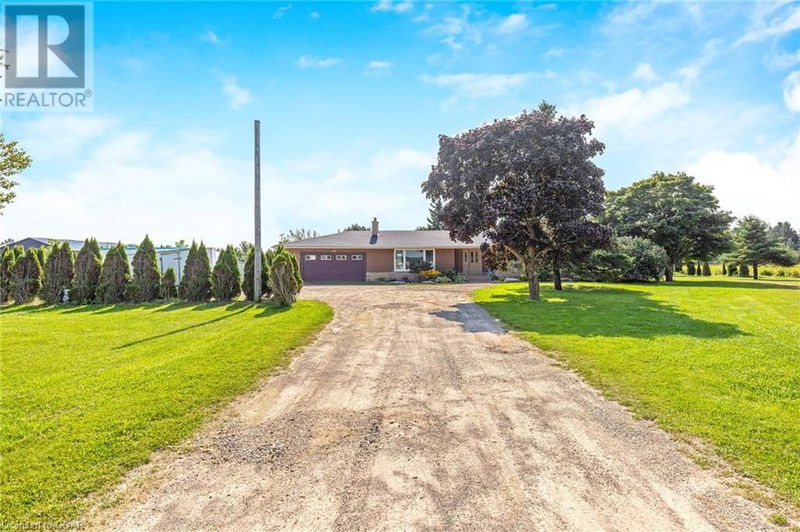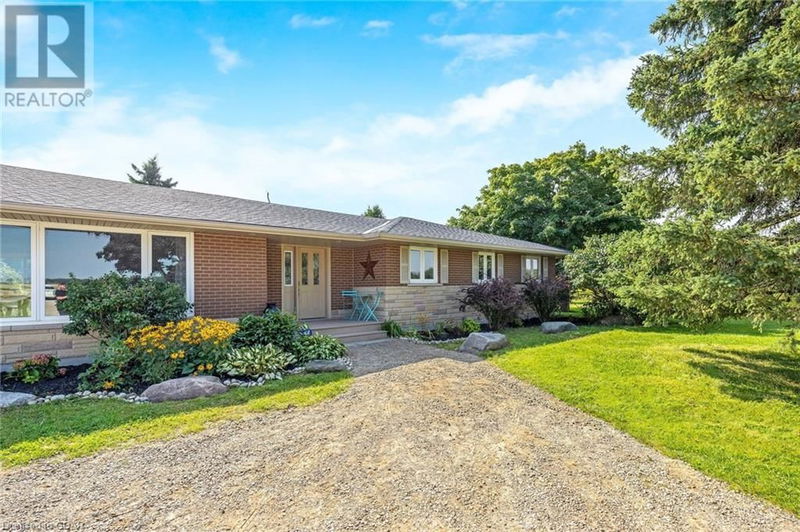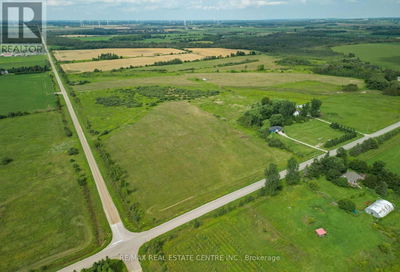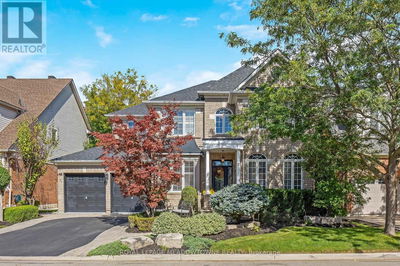64232 COUNTY RD 3
East Garafraxa | East Garafraxa
$1,399,000.00
Listed about 1 month ago
- 5 bed
- 3 bath
- 1,974 sqft
- 12 parking
- Single Family
Property history
- Now
- Listed on Aug 28, 2024
Listed for $1,399,000.00
40 days on market
Location & area
Schools nearby
Home Details
- Description
- Experience the charm of this stunning 4-bedroom brick bungalow nestled on a sprawling 10-acre property, featuring a convenient 1-bedroom in-law suite on the main level. Step into a bright foyer that opens into a spacious living room, complete with a cozy wood-burning fireplace. The open-concept kitchen and dining area boasts a center island and stainless steel appliances, perfect for entertaining. The primary bedroom offers his and hers closets and a luxurious ensuite bathroom, while three additional bedrooms share a full bathroom with semi-ensuite access to two of the rooms.A separate suite on the main level provides a kitchenette, bathroom, and bedroom, ideal for an in-law or guest suite. The unfinished walk-up basement offers a blank canvas to create your dream space. Walkouts lead to a backyard patio, perfect for entertaining, overlooking the expansive, green backyard with plenty of space to play and relax. The propertys back acres are a nature lover's paradise, with lush trees and paths ideal for outdoor adventures. East Garafraxa offers a peaceful rural lifestyle with access to scenic trails, community parks, and convenient proximity to urban amenities and cultural attractions. (id:39198)
- Additional media
- https://tour.shutterhouse.ca/64232countyroad3
- Property taxes
- $5,510.00 per year / $459.17 per month
- Basement
- Unfinished, Full
- Year build
- -
- Type
- Single Family
- Bedrooms
- 5
- Bathrooms
- 3
- Parking spots
- 12 Total
- Floor
- -
- Balcony
- -
- Pool
- -
- External material
- Brick | Stone
- Roof type
- -
- Lot frontage
- -
- Lot depth
- -
- Heating
- Heat Pump, Baseboard heaters, Electric
- Fire place(s)
- 1
- Main level
- 3pc Bathroom
- 9'5'' x 8'9''
- Bedroom
- 9'5'' x 10'5''
- Family room
- 8'7'' x 13'11''
- Kitchen
- 8'1'' x 13'11''
- Bedroom
- 10'9'' x 10'10''
- Bedroom
- 11'9'' x 12'1''
- 4pc Bathroom
- 7'0'' x 12'1''
- Bedroom
- 11'5'' x 12'1''
- Full bathroom
- 7'5'' x 10'10''
- Primary Bedroom
- 10'10'' x 14'1''
- Kitchen
- 10'9'' x 13'4''
- Dining room
- 8'5'' x 10'10''
- Living room
- 13'5'' x 18'5''
Listing Brokerage
- MLS® Listing
- 40638564
- Brokerage
- Real Broker Ontario Ltd.
Similar homes for sale
These homes have similar price range, details and proximity to 64232 COUNTY RD 3









