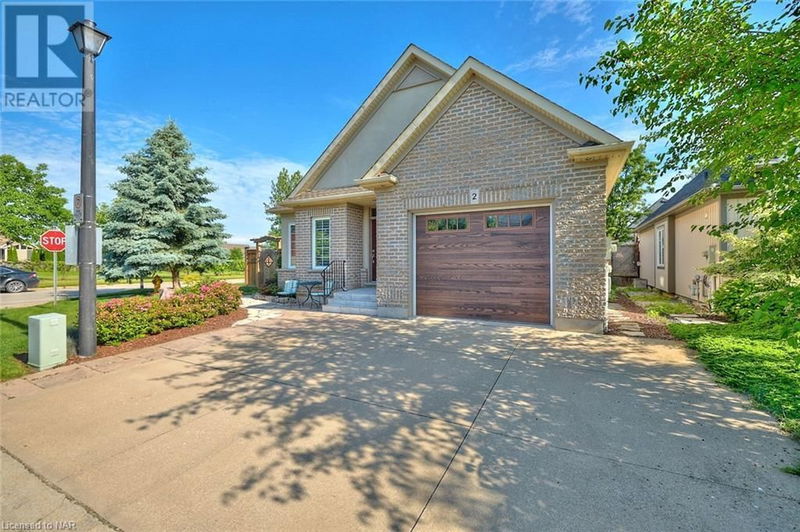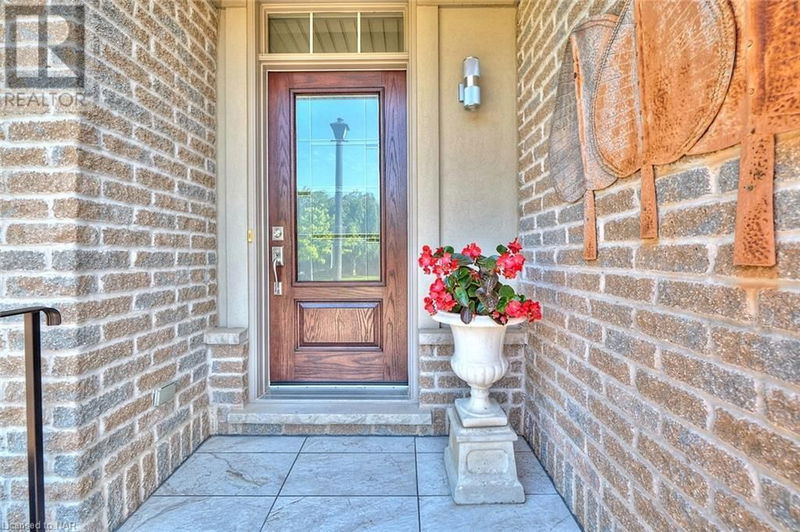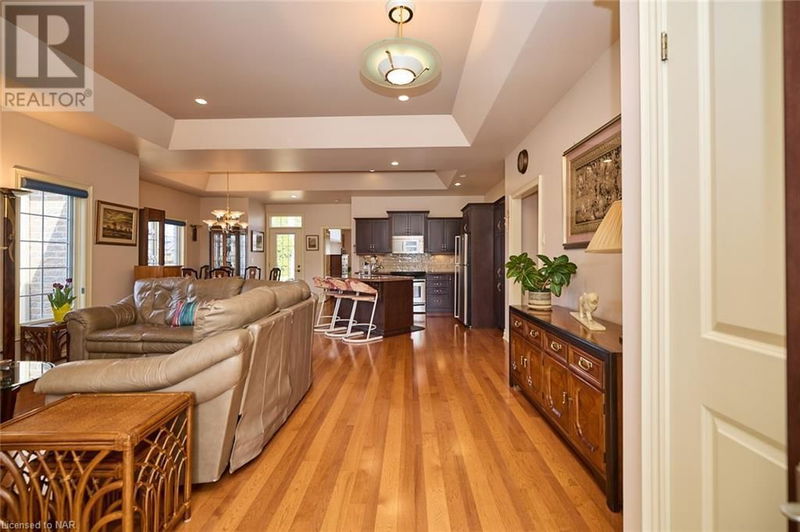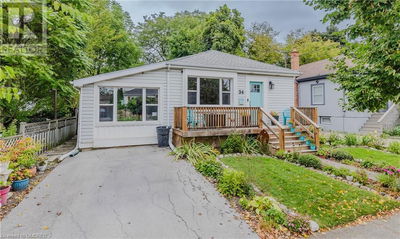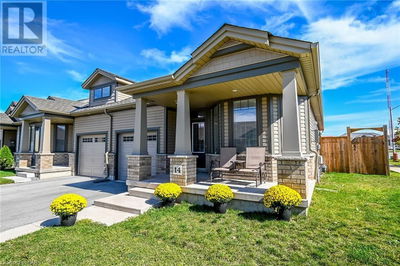2 SEYVAL
108 - Virgil | Niagara-on-the-Lake
$1,084,000.00
Listed about 1 month ago
- 2 bed
- 3 bath
- 1,360 sqft
- 3 parking
- Single Family
Property history
- Now
- Listed on Aug 28, 2024
Listed for $1,084,000.00
42 days on market
Location & area
Schools nearby
Home Details
- Description
- Welcome to your dream home at 2 Seyval Place, nestled in the charming town of Virgil in Niagara on the Lake, right in the heart of the prestigious Niagara Wine Region. This exquisite bungalow offers a seamless blend of elegance and comfort, boasting a luminous open-concept layout that seamlessly integrates the living, dining, and kitchen areas. Step inside to discover luxurious touches such as coffered ceilings, gleaming hardwood floors, a cozy gas fireplace with a stylish surround, and large windows that bathe the space in natural light. The primary suite is a true sanctuary, complete with a spa-like ensuite bath, a roomy walk-in closet, and convenient main floor laundry. Step outside through the patio doors to your own private oasis - a meticulously landscaped backyard perfect for entertaining or relaxing in tranquility. Downstairs, the fully finished basement offers even more living space with an additional bedroom, a stunning 3-piece bathroom, and ample storage. Don't miss the opportunity to make this stunning property your forever home! (id:39198)
- Additional media
- -
- Property taxes
- $4,305.00 per year / $358.75 per month
- Basement
- Finished, Full
- Year build
- -
- Type
- Single Family
- Bedrooms
- 2 + 1
- Bathrooms
- 3
- Parking spots
- 3 Total
- Floor
- -
- Balcony
- -
- Pool
- -
- External material
- Concrete | Brick | Stucco | Vinyl siding
- Roof type
- -
- Lot frontage
- -
- Lot depth
- -
- Heating
- Forced air, Natural gas
- Fire place(s)
- 1
- Main level
- 3pc Bathroom
- 0’0” x 0’0”
- 3pc Bathroom
- 0’0” x 0’0”
- Living room
- 20'2'' x 18'0''
- Laundry room
- 5'4'' x 7'0''
- Bedroom
- 9'11'' x 12'10''
- Primary Bedroom
- 12'10'' x 20'6''
- Dining room
- 14'7'' x 12'6''
- Kitchen
- 11'1'' x 10'6''
- Basement
- 3pc Bathroom
- 0’0” x 0’0”
- Utility room
- 10'6'' x 13'10''
- Storage
- 12'4'' x 6'9''
- Recreation room
- 28'9'' x 23'11''
- Pantry
- 8'2'' x 6'0''
- Bedroom
- 11'10'' x 11'2''
Listing Brokerage
- MLS® Listing
- 40638706
- Brokerage
- ROYAL LEPAGE NRC REALTY
Similar homes for sale
These homes have similar price range, details and proximity to 2 SEYVAL

