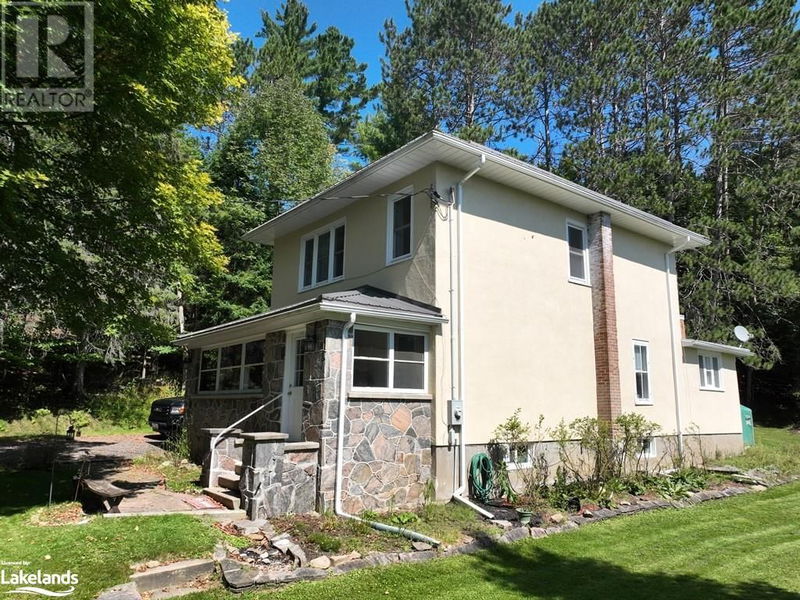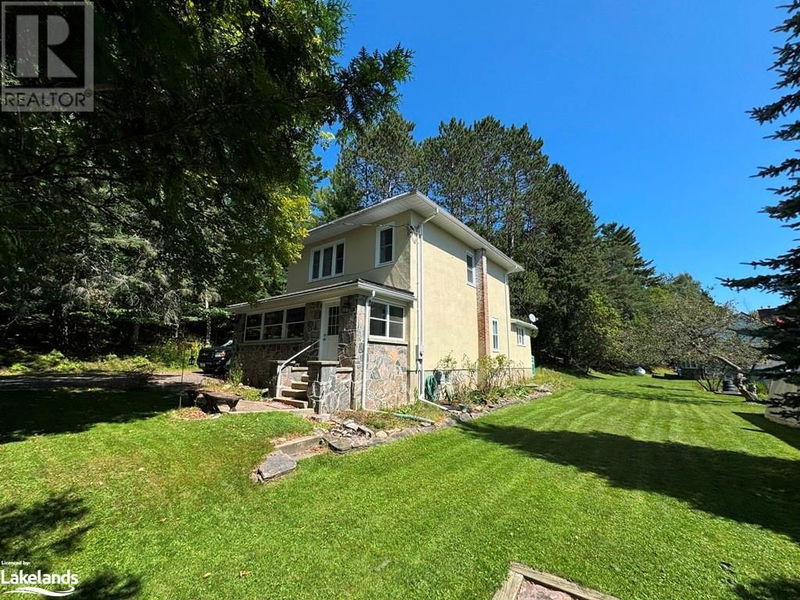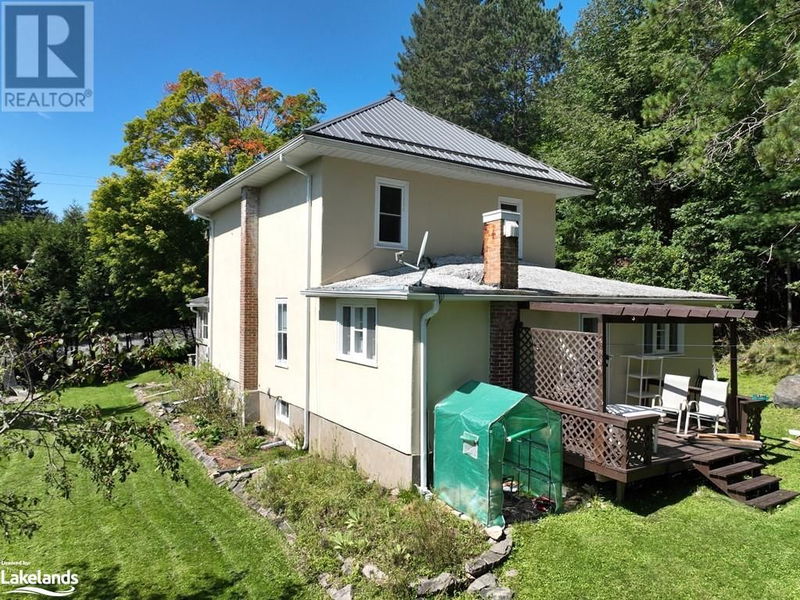82 PINE
Dysart | Haliburton
$499,000.00
Listed about 1 month ago
- 4 bed
- 2 bath
- 1,785 sqft
- 7 parking
- Single Family
Property history
- Now
- Listed on Aug 30, 2024
Listed for $499,000.00
38 days on market
Location & area
Schools nearby
Home Details
- Description
- CENTURY HOME IN HALIBURTON! Welcome to 82 Pine Street, enter the front door and you will find what is sure to be your favourite space, a large enclosed porch, the perfect space to enjoy time with family or curl up with a good book. Continue into the house and the high ceilings, hardwood floors, wooden stair case, baseboards and trim is what you would expect for a true century home. The spacious main floor consists of a large living/lounge area complete with a propane fireplace. Next you'll find the dining room conveniently located off the kitchen. Down the hall is a 2 piece bathroom and a bonus room with access to the outdoors. The upper level has 4, yes 4 bedrooms and a 4 piece bathroom. The unfinished basement is where you'll find the laundry area and plenty of storage. All of this located on a .363 acre in town lot next to a forested unopened road allowance for added privacy! The property is mostly level with a stone patio and walkway. If you're a gardener, there is plenty of room for that as well! (id:39198)
- Additional media
- -
- Property taxes
- $2,180.00 per year / $181.67 per month
- Basement
- Unfinished, Partial
- Year build
- 1922
- Type
- Single Family
- Bedrooms
- 4
- Bathrooms
- 2
- Parking spots
- 7 Total
- Floor
- -
- Balcony
- -
- Pool
- -
- External material
- Stone | Stucco
- Roof type
- -
- Lot frontage
- -
- Lot depth
- -
- Heating
- Hot water radiator heat, Propane
- Fire place(s)
- -
- Lower level
- Other
- 22'7'' x 30'7''
- Second level
- 4pc Bathroom
- 5'0'' x 7'0''
- Bedroom
- 6'8'' x 10'0''
- Bedroom
- 9'0'' x 10'0''
- Bedroom
- 9'11'' x 13'0''
- Primary Bedroom
- 11'0'' x 14'0''
- Main level
- Sunroom
- 7'0'' x 21'11''
- 2pc Bathroom
- 3'4'' x 3'9''
- Den
- 11'4'' x 12'8''
- Living room
- 14'0'' x 16'0''
- Bonus Room
- 10'11'' x 12'0''
- Dining room
- 15'0'' x 11'10''
- Kitchen
- 11'6'' x 12'6''
Listing Brokerage
- MLS® Listing
- 40638820
- Brokerage
- Coldwell Banker Tall Pines Realty, Brokerage, Dorset
Similar homes for sale
These homes have similar price range, details and proximity to 82 PINE









