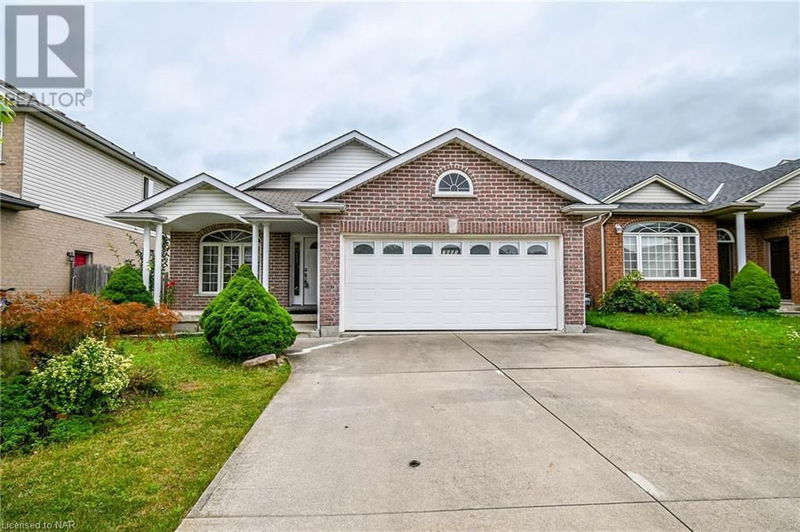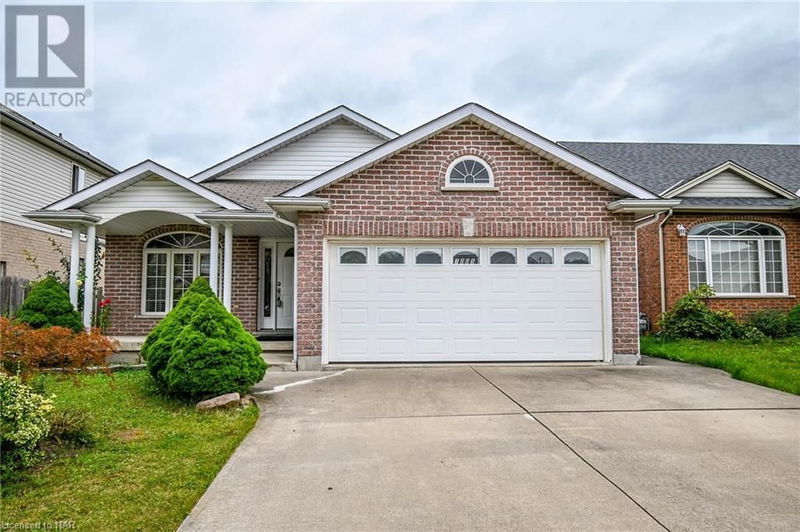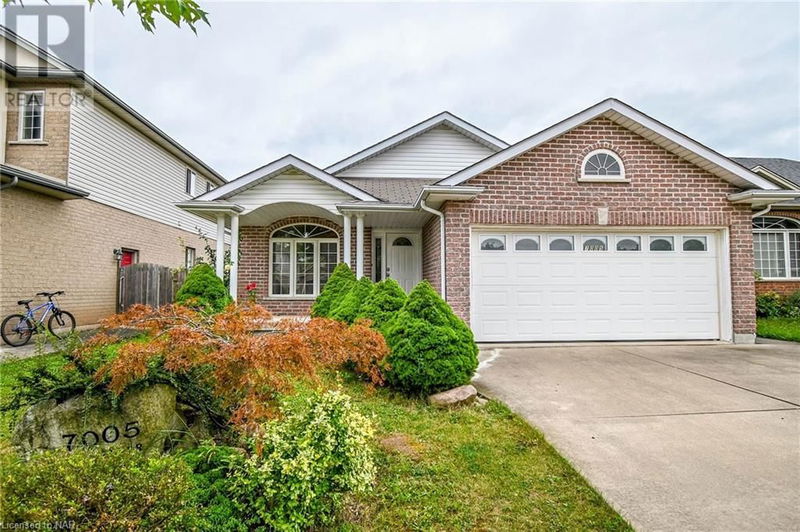7005 KELLY
219 - Forestview | Niagara Falls
$799,900.00
Listed about 1 month ago
- 3 bed
- 2 bath
- 1,400 sqft
- 6 parking
- Single Family
Property history
- Now
- Listed on Aug 31, 2024
Listed for $799,900.00
38 days on market
Location & area
Schools nearby
Home Details
- Description
- The home has 2,900 square feet of finished living space, a double concrete driveway, and a private fenced yard. It is close to great schools(St. Michael Catholic school), shopping(Costco, Walmart), and all amenities. This move-in ready 4-level back split is located in a desirable, quiet, and mature neighborhood. It has been freshly painted throughout and features a vaulted ceiling in the living room and dining room, and hardwood floors throughout. The spacious eat-in kitchen has lots of cupboards and counter space. The upper level has a primary bedroom with hardwood floors and ensuite privileges. The second bedroom has a walk-out to an elevated deck, and the third bedroom has ample closet space. The five-piece bath has double sinks, a separate shower, and a Jacuzzi tub. On the lower level, there is a massive rec room with a gas fireplace and an additional fourth bedroom, a three-piece bath, a fourth level gaming room, a laundry room, and a walk-up to the double car garage, which has potential for rental or in-law suite units. Book your private showing today! (id:39198)
- Additional media
- -
- Property taxes
- $5,409.50 per year / $450.79 per month
- Basement
- Finished, Full
- Year build
- 2003
- Type
- Single Family
- Bedrooms
- 3 + 1
- Bathrooms
- 2
- Parking spots
- 6 Total
- Floor
- -
- Balcony
- -
- Pool
- -
- External material
- Brick | Vinyl siding
- Roof type
- -
- Lot frontage
- -
- Lot depth
- -
- Heating
- Forced air, Natural gas
- Fire place(s)
- 1
- Basement
- Laundry room
- 10'0'' x 10'0''
- Bonus Room
- 14'0'' x 16'0''
- Lower level
- Bedroom
- 9'0'' x 15'0''
- 3pc Bathroom
- 0’0” x 0’0”
- Family room
- 19'0'' x 22'0''
- Second level
- 4pc Bathroom
- 0’0” x 0’0”
- Bedroom
- 10'0'' x 11'6''
- Bedroom
- 10'0'' x 12'6''
- Primary Bedroom
- 13'0'' x 15'0''
- Main level
- Kitchen
- 11'0'' x 18'3''
- Dining room
- 10'0'' x 12'0''
- Living room
- 10'0'' x 14'0''
Listing Brokerage
- MLS® Listing
- 40638969
- Brokerage
- ROYAL LEPAGE NRC REALTY
Similar homes for sale
These homes have similar price range, details and proximity to 7005 KELLY









