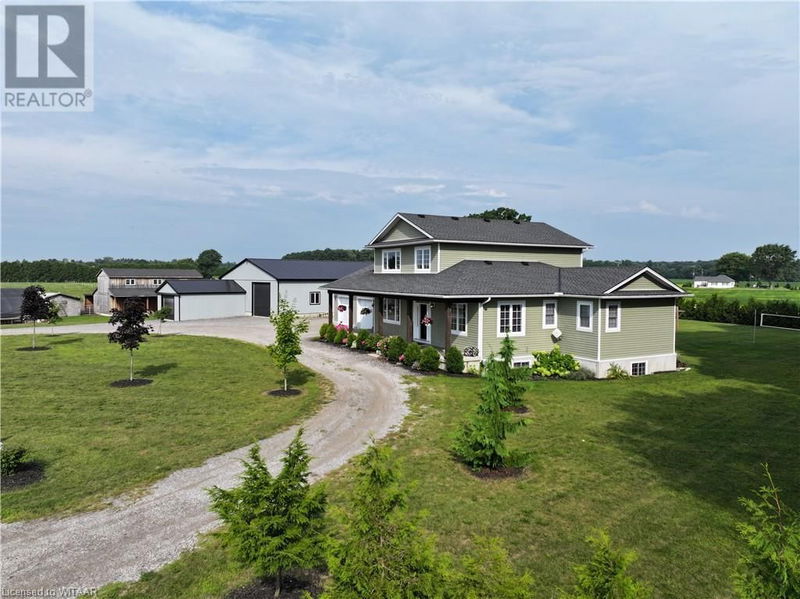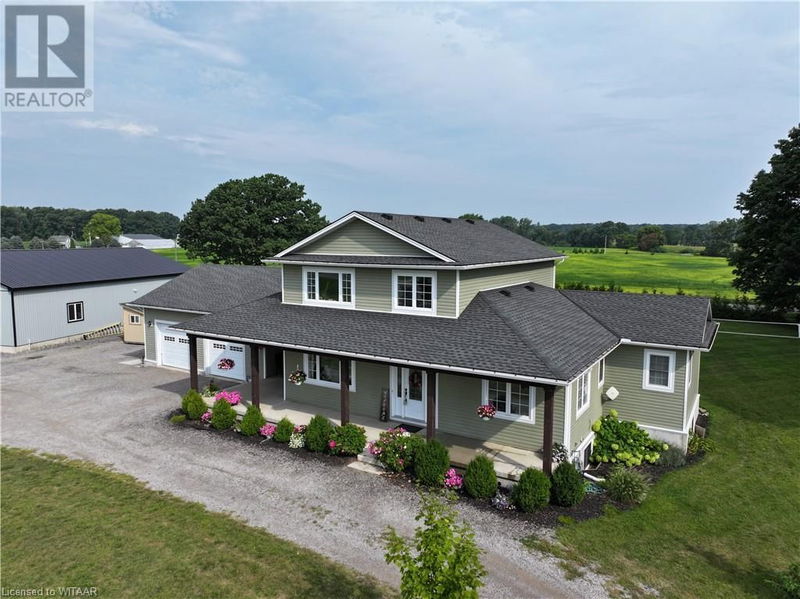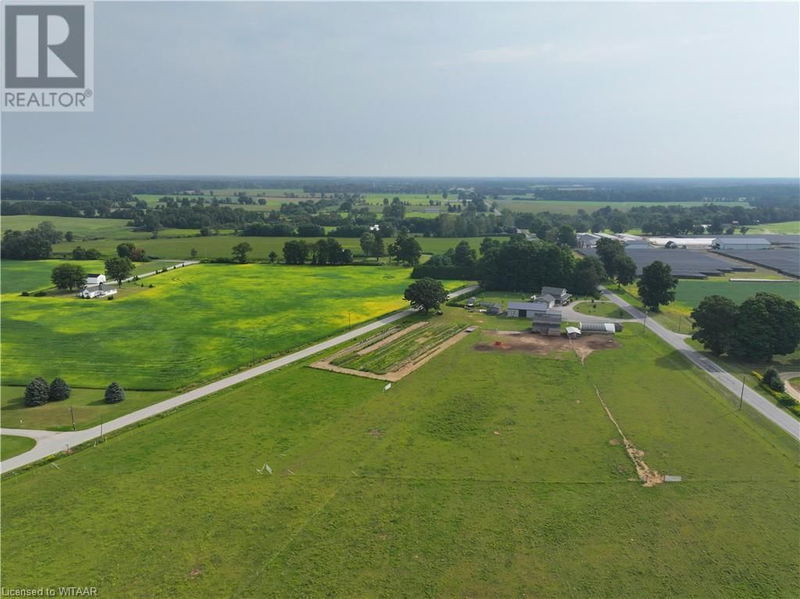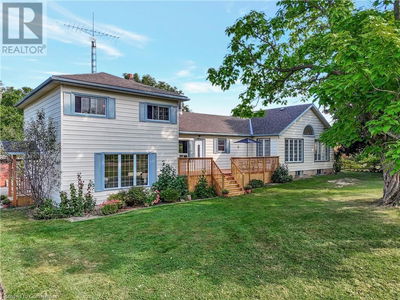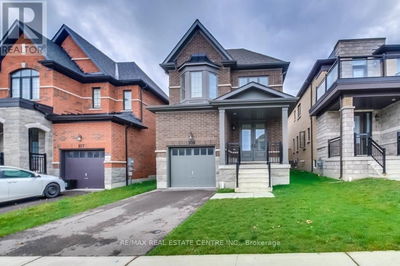1605 N WAL-MIDDLETON TOWNLINE
Rural Middleton | Delhi
$1,398,800.00
Listed about 1 month ago
- 4 bed
- 5 bath
- 3,700 sqft
- 14 parking
- Single Family
Property history
- Now
- Listed on Aug 28, 2024
Listed for $1,398,800.00
40 days on market
Location & area
Schools nearby
Home Details
- Description
- Welcome to 1605 Middleton N-Wal Townline, Delhi. If you are looking for a country property that has it all, look no further. Situated on just over 11 acres, this 7 year new, 5+ bed, 5 bath home has an open-concept kitchen/living/dining room, main floor den, master with en-suite & walk-in closet, main floor laundry, multiple bathrooms and mud room. Upstairs has 3 spacious bedrooms and a 4 pc bath. In the basement there is lots of finished space to utilize as, more bedrooms, extra living room, rec room, office or craft room, as well as a 2nd kitchen and 4 pc bath which is perfect for an in-law suite with the stairs from garage to basement. Outside features a brand new barn with concrete floors, overhead door, and a separate barn and chicken coop. Additionally there is approximately 8.5 acres workable that is fenced in pasture for horses & livestock. (id:39198)
- Additional media
- https://youtu.be/8q5v-eIFjzU
- Property taxes
- $6,297.00 per year / $524.75 per month
- Basement
- Finished, Full
- Year build
- 2017
- Type
- Single Family
- Bedrooms
- 4 + 2
- Bathrooms
- 5
- Parking spots
- 14 Total
- Floor
- -
- Balcony
- -
- Pool
- -
- External material
- Vinyl siding
- Roof type
- -
- Lot frontage
- -
- Lot depth
- -
- Heating
- Forced air, Natural gas
- Fire place(s)
- -
- Basement
- 4pc Bathroom
- 0’0” x 0’0”
- Exercise room
- 12'0'' x 10'0''
- Kitchen
- 12'0'' x 17'0''
- Recreation room
- 17'0'' x 17'0''
- Bedroom
- 15'0'' x 12'0''
- Bedroom
- 12'0'' x 12'0''
- Second level
- 4pc Bathroom
- 0’0” x 0’0”
- Bedroom
- 11'0'' x 14'0''
- Bedroom
- 14'0'' x 10'0''
- Bedroom
- 12'0'' x 14'0''
- Main level
- 3pc Bathroom
- 0’0” x 0’0”
- 4pc Bathroom
- 0’0” x 0’0”
- 2pc Bathroom
- 0’0” x 0’0”
- Laundry room
- 8'0'' x 10'0''
- Mud room
- 10'0'' x 8'0''
- Office
- 11'0'' x 12'0''
- Primary Bedroom
- 14'0'' x 12'0''
- Family room
- 17'0'' x 14'0''
- Dining room
- 13'0'' x 11'0''
- Kitchen
- 13'0'' x 12'0''
Listing Brokerage
- MLS® Listing
- 40638180
- Brokerage
- Re/Max a-b Realty Ltd Brokerage
Similar homes for sale
These homes have similar price range, details and proximity to 1605 N WAL-MIDDLETON TOWNLINE
