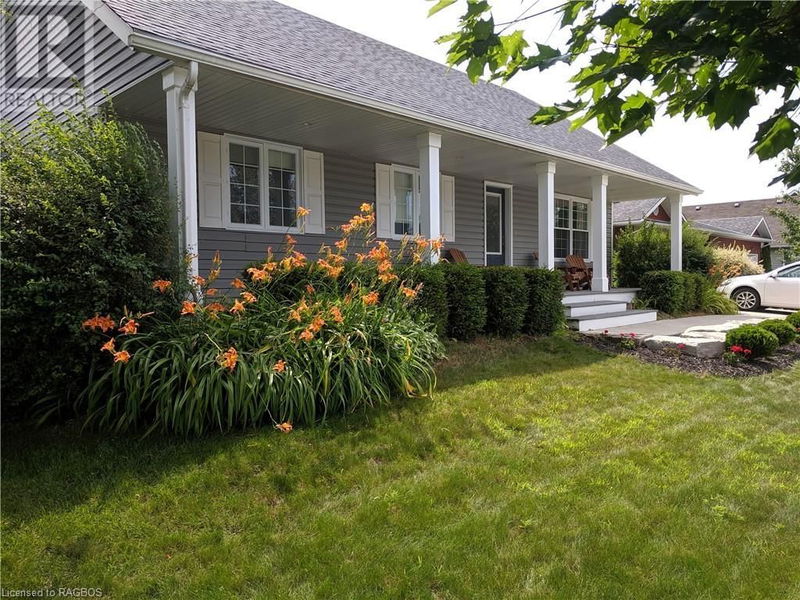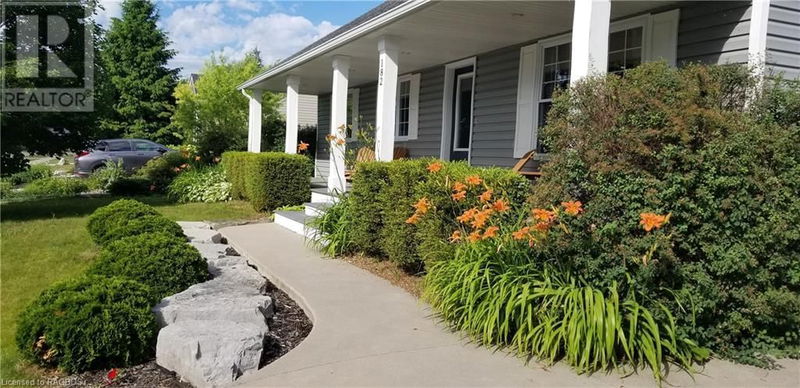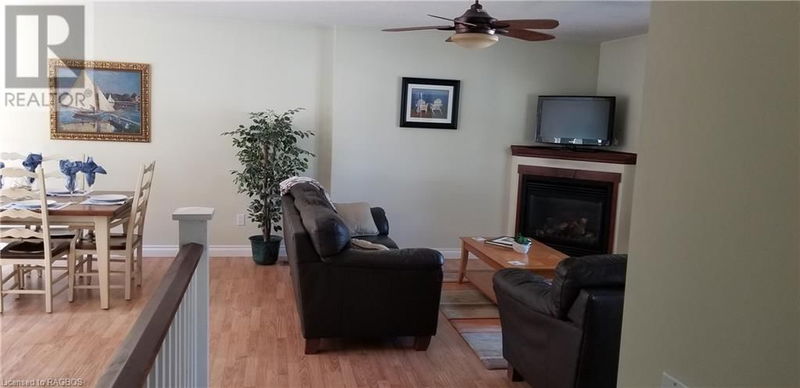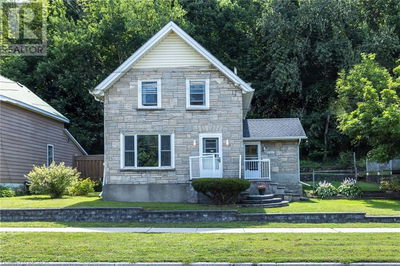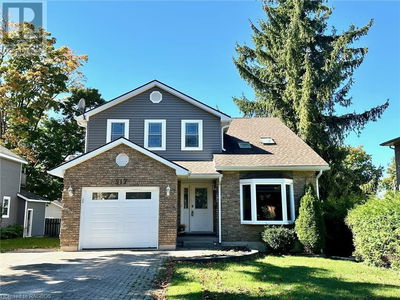182 EMERALD
Saugeen Shores | Southampton
$824,900.00
Listed about 1 month ago
- 3 bed
- 2 bath
- 1,170 sqft
- 3 parking
- Single Family
Property history
- Now
- Listed on Sep 3, 2024
Listed for $824,900.00
34 days on market
Location & area
Schools nearby
Home Details
- Description
- This immaculate, well maintained home is centrally located in Southampton - just a short walk to the vibrant downtown, beautiful sand beaches, Saugeen Rail Trail and the Southampton Tennis Club. This home has excellent curb appeal, highlighted by its attractive landscaping that includes stonework, gardens, a concrete driveway and a large, inviting front porch! Features of this home or cottage include: a bright kitchen with granite countertops, breakfast bar and Barzotti cabinets, welcoming dining area, comfortable living room with a cozy gas fireplace and easy to clean laminate and slate flooring throughout. Also on the main floor is the master bedroom with 3-piece ensuite, 2 additional bedroom and an additional 3-piece bathroom and inside entrance to the garage. A spacious, private backyard with large, mature trees and a 20x26 rear patio, offers a peaceful oasis for entertaining, family gatherings and play time. A full basement offers potential for additional living space. The extra deep, single car garage with workbench offers entry to the main floor of the house as well as access to the front and rear yards. With almost everything included - BBQ, kitchenware, furniture, appliances and window coverings - move right in and start making memories in your own piece of paradise in the charming town of Southampton! (id:39198)
- Additional media
- -
- Property taxes
- $4,608.08 per year / $384.01 per month
- Basement
- Unfinished, Full
- Year build
- -
- Type
- Single Family
- Bedrooms
- 3
- Bathrooms
- 2
- Parking spots
- 3 Total
- Floor
- -
- Balcony
- -
- Pool
- -
- External material
- Vinyl siding
- Roof type
- -
- Lot frontage
- -
- Lot depth
- -
- Heating
- Forced air, Natural gas
- Fire place(s)
- -
- Main level
- 3pc Bathroom
- 0’0” x 0’0”
- Bedroom
- 9'0'' x 10'1''
- Bedroom
- 9'11'' x 12'5''
- Full bathroom
- 0’0” x 0’0”
- Primary Bedroom
- 11'2'' x 11'11''
- Living room
- 16'0'' x 18'0''
- Kitchen/Dining room
- 10' x 20'
Listing Brokerage
- MLS® Listing
- 40639609
- Brokerage
- Royal LePage D C Johnston Realty Brokerage
Similar homes for sale
These homes have similar price range, details and proximity to 182 EMERALD
