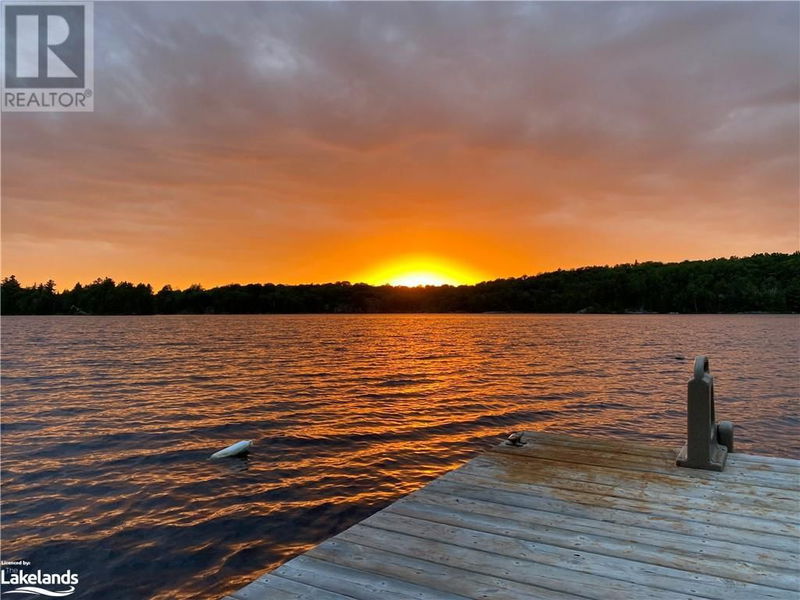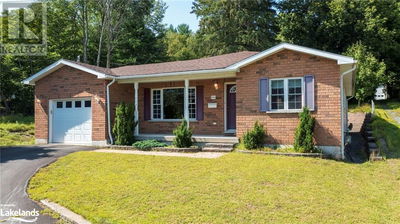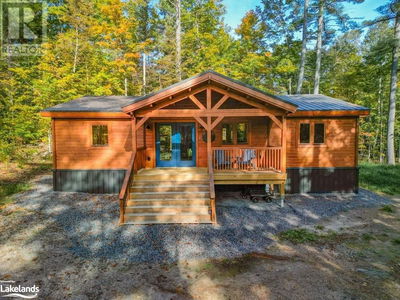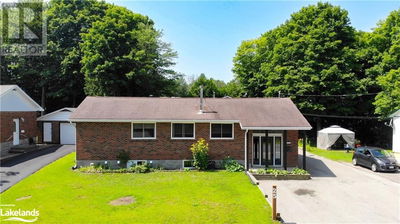96 WESTVIEW
Whitestone | Whitestone
$1,300,000.00
Listed about 1 month ago
- 3 bed
- 2 bath
- 2,256 sqft
- 5 parking
- Single Family
Property history
- Now
- Listed on Aug 30, 2024
Listed for $1,300,000.00
39 days on market
Location & area
Schools nearby
Home Details
- Description
- Welcome to your dream retreat on picturesque Shawanaga Lake in the charming Whitestone area! This beautifully maintained 3-bedroom, 2-bathroom cottage offers a serene lakeside lifestyle with modern comforts. The property features a fully finished walkout basement (2023) designed for both relaxation and entertaining. Enjoy the wet bar, cozy bedroom/office and a propane fireplace, all tastefully finished to blend with the home's natural beauty. The main floor boasts refreshed flooring, a modernized kitchen and an updated bathroom, ensuring comfort and style. Since 2017, numerous upgrades have enhanced this home, including a new roof, furnace (2018), foundation dimple board, screened porch and skylights (2022). The recently upgraded septic system and heated water line add further convenience and peace of mind. The Generac standby generator ensures you’re always prepared, while the insulated and heated garage adds additional utility. Shawanaga Lake, known for its pristine waters and tranquil surroundings, offers endless recreational opportunities right at your doorstep. The Whitestone area enhances the appeal with its welcoming community and scenic beauty. Don’t miss out on this exquisite property where every detail has been carefully considered to provide you with the ultimate lakeside living experience. Schedule your viewing today and envision your new life on Shawanaga Lake! (id:39198)
- Additional media
- https://app.isparkssolutions.com/sites/96-w-view-rd-whitestone-on-p0g-11437496/branded
- Property taxes
- $2,341.60 per year / $195.13 per month
- Basement
- Finished, Full
- Year build
- -
- Type
- Single Family
- Bedrooms
- 3
- Bathrooms
- 2
- Parking spots
- 5 Total
- Floor
- -
- Balcony
- -
- Pool
- -
- External material
- See Remarks
- Roof type
- -
- Lot frontage
- -
- Lot depth
- -
- Heating
- Forced air, Propane
- Fire place(s)
- -
- Basement
- Laundry room
- 10'0'' x 14'0''
- Office
- 10'6'' x 13'6''
- 2pc Bathroom
- 7'2'' x 3'11''
- Family room
- 26'6'' x 28'1''
- Main level
- Bedroom
- 11'0'' x 9'2''
- Bedroom
- 11'0'' x 9'3''
- Primary Bedroom
- 11'2'' x 11'7''
- 3pc Bathroom
- 7'7'' x 5'3''
- Living room
- 15'3'' x 17'2''
- Dining room
- 11' x 14'2''
- Kitchen
- 15'10'' x 11'0''
Listing Brokerage
- MLS® Listing
- 40639772
- Brokerage
- Royal LePage Team Advantage Realty, Brokerage, Parry Sound
Similar homes for sale
These homes have similar price range, details and proximity to 96 WESTVIEW









