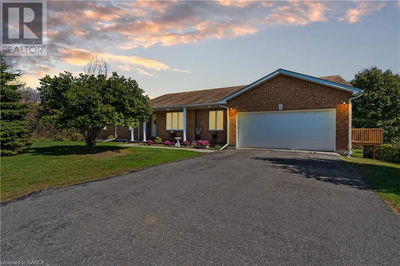784 WARTMAN
28 - City Southwest | Kingston
$1,299,000.00
Listed about 1 month ago
- 4 bed
- 3 bath
- 3,337 sqft
- 6 parking
- Single Family
Property history
- Now
- Listed on Sep 3, 2024
Listed for $1,299,000.00
35 days on market
Location & area
Schools nearby
Home Details
- Description
- Exquisite two-storey executive family home in sought-after Reddendale area, with 2600 square feet of tasteful design. Newer custom kitchen has Carrera marble countertops and is open to main floor family room with hardwood floors and fireplace. Main floor also features a formal living room with fireplace, formal dining room, and two-piece bathroom. Upstairs there are four bedrooms, the primary featuring a wall unit closet and large ensuite with separate shower and 6' jet tub. A second bathroom serves the other bedrooms. The lower level (basement) includes a large finished rec room with fireplace and a bonus room with office area. The property includes lovely landscaping and a fully fenced backyard with tool shed and stone patio. Some of the updates to this elegant home include cove ceiling, pot lights, newer driveway, and updated windows and doors. This is a must-see family home close to the lake, Everitt Point Park, schools, and West End amenities. (id:39198)
- Additional media
- https://www.myvisuallistings.com/vt/347919
- Property taxes
- $6,629.86 per year / $552.49 per month
- Basement
- Partially finished, Full
- Year build
- -
- Type
- Single Family
- Bedrooms
- 4
- Bathrooms
- 3
- Parking spots
- 6 Total
- Floor
- -
- Balcony
- -
- Pool
- -
- External material
- Brick
- Roof type
- -
- Lot frontage
- -
- Lot depth
- -
- Heating
- Forced air, Natural gas
- Fire place(s)
- 3
- Basement
- Office
- 11'4'' x 9'8''
- Bonus Room
- 11'6'' x 21'3''
- Recreation room
- 14'3'' x 27'3''
- Second level
- Bedroom
- 10'6'' x 12'11''
- Bedroom
- 11'1'' x 15'6''
- Bedroom
- 10'11'' x 15'6''
- 4pc Bathroom
- 5'0'' x 11'11''
- 4pc Bathroom
- 7'4'' x 16'3''
- Primary Bedroom
- 13'1'' x 19'0''
- Main level
- 2pc Bathroom
- 6'3'' x 3'6''
- Laundry room
- 8'7'' x 7'7''
- Family room
- 13'0'' x 18'9''
- Dining room
- 11'10'' x 13'0''
- Living room
- 14'7'' x 17'1''
- Kitchen
- 11'9'' x 17'8''
Listing Brokerage
- MLS® Listing
- 40639905
- Brokerage
- Royal LePage ProAlliance Realty, Brokerage
Similar homes for sale
These homes have similar price range, details and proximity to 784 WARTMAN









