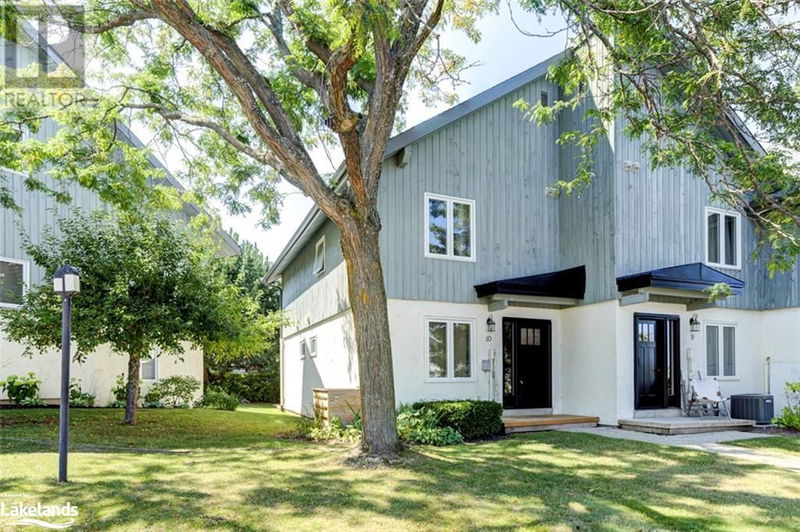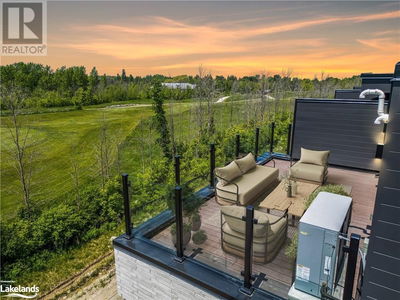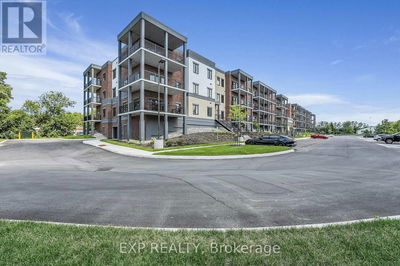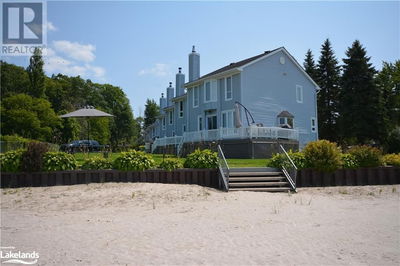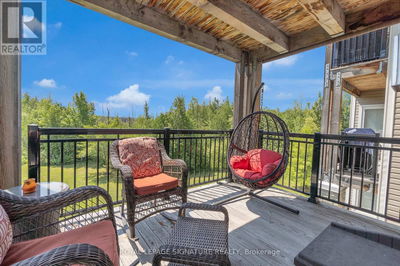104 KELLIE'S
Blue Mountains | The Blue Mountains
$595,000.00
Listed about 1 month ago
- 3 bed
- 3 bath
- 1,232 sqft
- 2 parking
- Single Family
Property history
- Now
- Listed on Sep 5, 2024
Listed for $595,000.00
33 days on market
Location & area
Schools nearby
Home Details
- Description
- Welcome to Kellie's Way in Summit Green, a stunning Blue Mountain condo just 2 blocks from the village and Valley Express Ski Lift. This 4-season destination offers the perfect blend of convenience and luxury life style. The well appointed corner unit boasts an open concept kitchen, dining area, and family room that's flooded with natural light. Cozy up to the gas fireplace and enjoy the breathtaking views of Blue Mountain from the walkout balcony. The layout of this home is ideal for entertaining, with ample space for family and friends to gather while still providing the privacy that a two level town affords. From the tastefully updated front entrance, bedrooms and ensuite bathrooms, to the upper and lower level walkouts, this condo exudes a fresh, coastal mountain vibe. Guests will love the spacious rear bedroom with kitchenette nook, ensuite bathroom, and private entrance through the ground floor patio. The primary main floor bedroom boasts a gorgeous 4-pc ensuite bath for your own personal retreat. Recent updates throughout include ; windows, doors, furnace, decks, air conditioner and roof, to assure this condo is up to date and move-in ready. Escape the city and make this mountain retreat your own! (id:39198)
- Additional media
- https://vtour.vtmore.com/243907
- Property taxes
- $1,980.50 per year / $165.04 per month
- Condo fees
- $464.19
- Basement
- Unfinished, Crawl space
- Year build
- 1989
- Type
- Single Family
- Bedrooms
- 3
- Bathrooms
- 3
- Pet rules
- -
- Parking spots
- 2 Total
- Parking types
- -
- Floor
- -
- Balcony
- -
- Pool
- -
- External material
- Stucco
- Roof type
- -
- Lot frontage
- -
- Lot depth
- -
- Heating
- Forced air, Natural gas
- Fire place(s)
- 1
- Locker
- -
- Building amenities
- -
- Second level
- 3pc Bathroom
- 8'0'' x 5'9''
- Bedroom
- 9'9'' x 9'0''
- Dining room
- 6'6'' x 12'4''
- Living room
- 12'3'' x 15'3''
- Kitchen
- 8'3'' x 12'3''
- Main level
- 3pc Bathroom
- 4'9'' x 8'4''
- Bedroom
- 15'5'' x 8'4''
- Full bathroom
- 4'9'' x 8'3''
- Primary Bedroom
- 13'6'' x 15'1''
Listing Brokerage
- MLS® Listing
- 40639927
- Brokerage
- RE/MAX By The Bay Brokerage
Similar homes for sale
These homes have similar price range, details and proximity to 104 KELLIE'S
