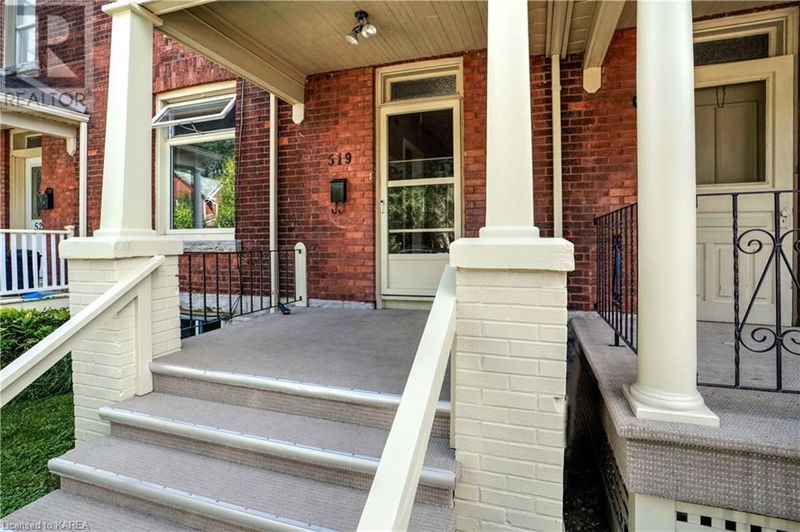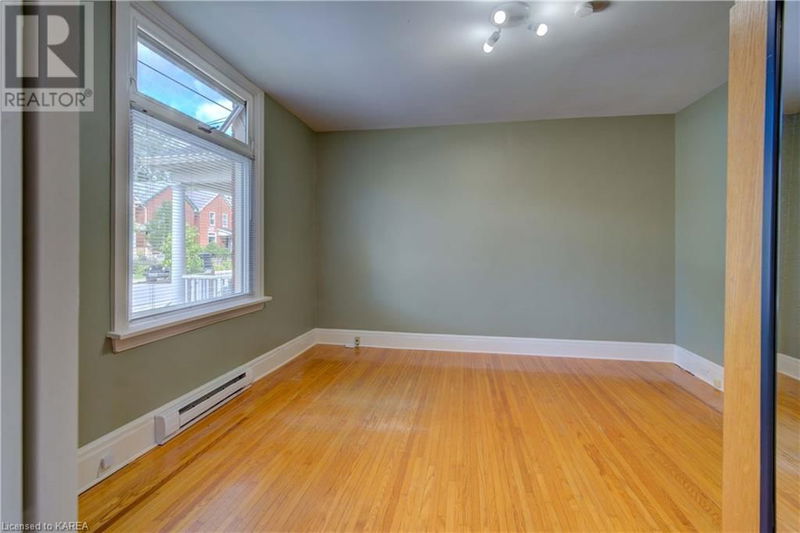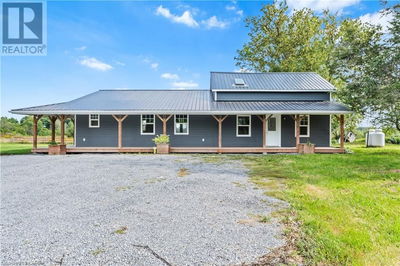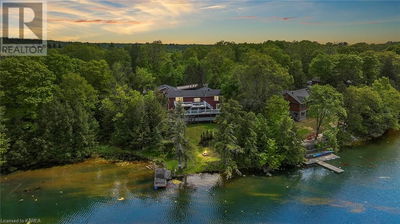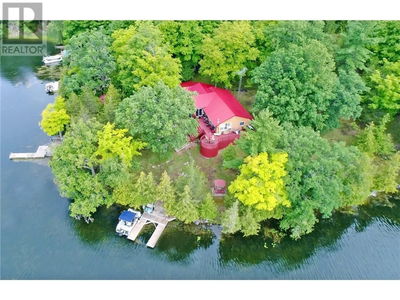519 ALBERT
22 - East of Sir John A. Blvd | Kingston
$674,900.00
Listed about 1 month ago
- 5 bed
- 2 bath
- 1,878 sqft
- 2 parking
- Single Family
Property history
- Now
- Listed on Sep 4, 2024
Listed for $674,900.00
34 days on market
Location & area
Schools nearby
Home Details
- Description
- Welcome to 519 Albert Street - A beautifully maintained 5-bedroom, 1.5-bath brick townhome, perfectly situated near Queen’s University and the vibrant shops and restaurants of Downtown Kingston. Ideal for parents of university students or savvy investors seeking a turn-key rental property, this home offers a blend of comfort and convenience has updates to big ticket items, such as the roof and furnace. Inside, you'll find plenty of natural light, high ceilings, hardwood, vinyl and carpet, many freshly painted rooms and a newly renovated kitchen. The main floor features 2 bedrooms, powder room and spacious living area and upstairs you will find 3 more bedrooms and 4pc bathroom. The partially finished basement includes a laundry area and a pool table, providing additional recreational space. Out back you have a nicely-sized deck and green space, as well as two dedicated parking spaces. Comparable properties in the area have rooms renting for $850-900/month plus utilities, making this an excellent investment opportunity or a fantastic home for a university-bound student. Don’t miss your chance to own this well-kept gem in a sought-after location! (id:39198)
- Additional media
- https://www.youtube.com/shorts/Zdw--2Fna-U
- Property taxes
- $4,247.15 per year / $353.93 per month
- Basement
- Partially finished, Full
- Year build
- -
- Type
- Single Family
- Bedrooms
- 5
- Bathrooms
- 2
- Parking spots
- 2 Total
- Floor
- -
- Balcony
- -
- Pool
- -
- External material
- Brick
- Roof type
- -
- Lot frontage
- -
- Lot depth
- -
- Heating
- Forced air, Natural gas
- Fire place(s)
- -
- Lower level
- Recreation room
- 28'5'' x 20'5''
- Second level
- 4pc Bathroom
- 0’0” x 0’0”
- Bedroom
- 10'11'' x 10'1''
- Bedroom
- 14'2'' x 10'0''
- Bedroom
- 11'11'' x 13'5''
- Main level
- 2pc Bathroom
- 0’0” x 0’0”
- Kitchen
- 9'11'' x 10'0''
- Living room
- 11'10'' x 12'8''
- Bedroom
- 14'9'' x 10'0''
- Bedroom
- 13'4'' x 13'9''
Listing Brokerage
- MLS® Listing
- 40639991
- Brokerage
- Sutton Group-Masters Realty Inc Brokerage
Similar homes for sale
These homes have similar price range, details and proximity to 519 ALBERT


