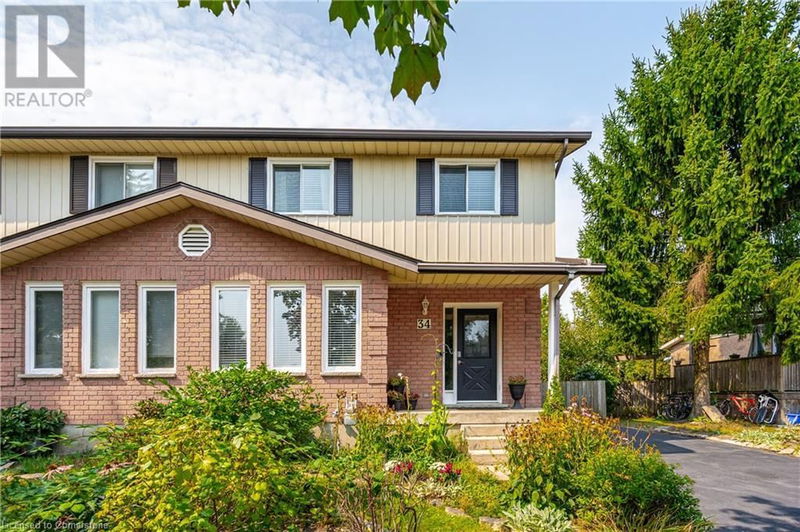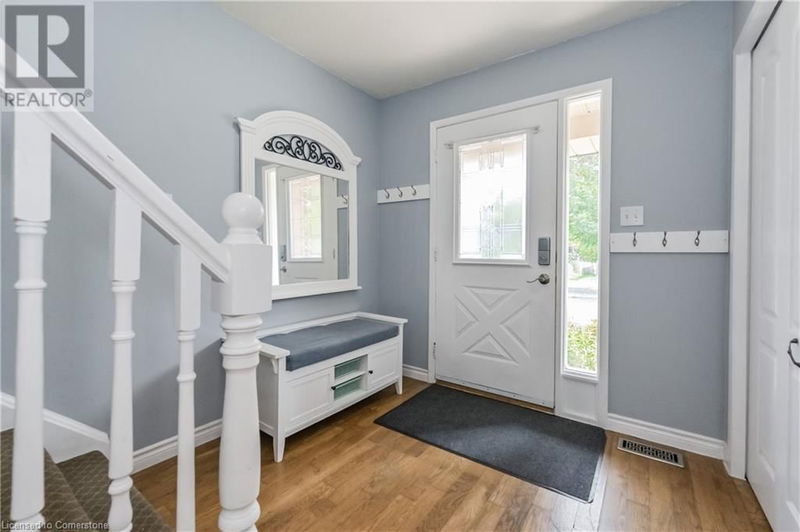34 WILSON
54 - Elora/Salem | Elora
$679,900.00
Listed 26 days ago
- 3 bed
- 2 bath
- 1,878 sqft
- 4 parking
- Single Family
Property history
- Now
- Listed on Sep 12, 2024
Listed for $679,900.00
26 days on market
Location & area
Schools nearby
Home Details
- Description
- OPEN HOUSE Sat. Oct 5th 1-3pm. Affordable Living in Beautiful Historic Elora only steps from Walking Trails, Schools, the Grand River and Downtown. This fantastic location offers a quiet road within an incredible family friendly neighbourhood. Enjoy the benefits of small town living close to all amenities including the new Groves Memorial Hospital. Walk between Fergus and Elora on well maintained Trails which are steps from your new home! This home offers so much living space with large, bright rooms including welcoming entrance area leading into a large living room, main floor laundry/bathroom and bright eat-in kitchen with glass sliders leading to a fully fenced private rear yard. Fully finished basement with cozy gas fireplace in the Rec Room, potential 4th bedroom, bathroom rough in, and private side entrance which would lend itself to a basement rental or in law-suite. Up the exceptionally wide staircase you will find another full bathroom and 3 full bedrooms, two which are open to each other but could be easily closed back off and primary bedroom with cheater ensuite. The yard on this property will blow your mind with the mature trees, easy to maintain perennial gardens, large deck with awning and so much space and privacy you will feel like your in the country when you sit around your outdoor fire pit (fire permit required!). Come check it out! LOCATION LOCATION LOCATION - short walk to schools, park, restaurants and even a country market and grocery store! (id:39198)
- Additional media
- https://youriguide.com/34_wilson_crescent_elora_on/
- Property taxes
- $3,246.12 per year / $270.51 per month
- Basement
- Finished, Full
- Year build
- 1988
- Type
- Single Family
- Bedrooms
- 3
- Bathrooms
- 2
- Parking spots
- 4 Total
- Floor
- -
- Balcony
- -
- Pool
- -
- External material
- Concrete | Aluminum siding | Other
- Roof type
- -
- Lot frontage
- -
- Lot depth
- -
- Heating
- Forced air, Natural gas
- Fire place(s)
- 1
- Main level
- Dining room
- 11'8'' x 8'11''
- 2pc Bathroom
- 0’0” x 0’0”
- Kitchen
- 11'6'' x 11'6''
- Living room
- 15'7'' x 12'2''
- Basement
- Utility room
- 14'7'' x 10'0''
- Storage
- 11'4'' x 9'9''
- Recreation room
- 20'4'' x 19'11''
- Second level
- Bedroom
- 12'2'' x 10'4''
- Bedroom
- 12'1'' x 10'4''
- 4pc Bathroom
- 0’0” x 0’0”
- Primary Bedroom
- 14'3'' x 11'6''
Listing Brokerage
- MLS® Listing
- 40639178
- Brokerage
- Keller Williams Home Group Realty, Brokerage
Similar homes for sale
These homes have similar price range, details and proximity to 34 WILSON









