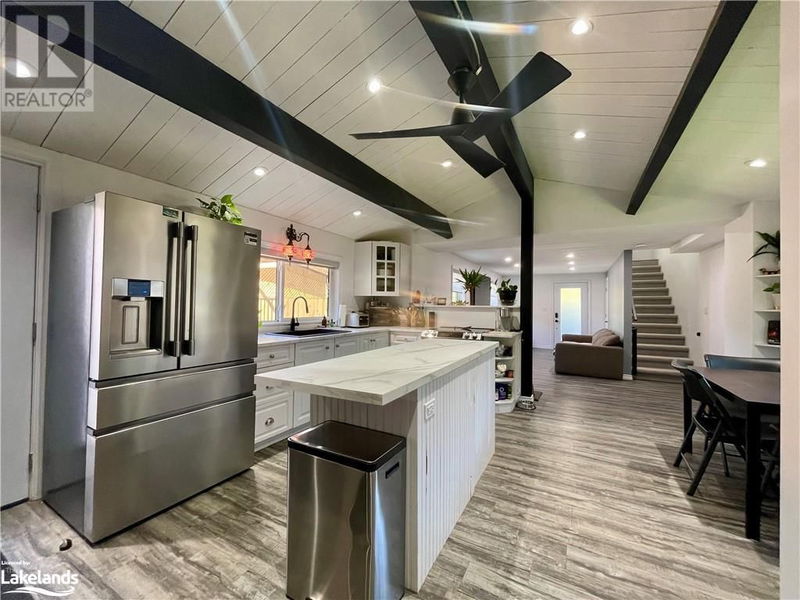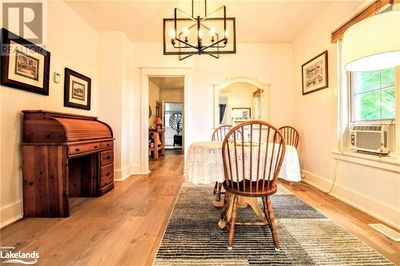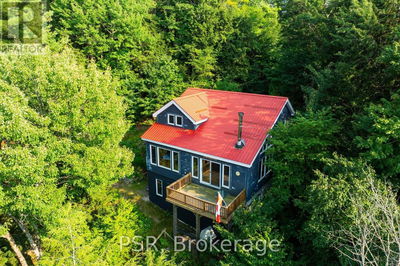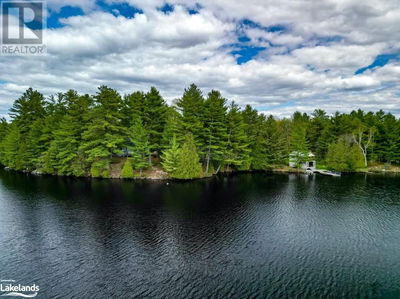2579 HWY 518
McMurrich | Sprucedale
$499,000.00
Listed about 1 month ago
- 3 bed
- 3 bath
- 1,300 sqft
- 10 parking
- Single Family
Property history
- Now
- Listed on Aug 30, 2024
Listed for $499,000.00
40 days on market
Location & area
Schools nearby
Home Details
- Description
- You will be pleasantly surprised and ready to enjoy this totally renewed 3 bedroom, 3 bathroom home. Your outdoor playground begins with the 1.2 acre lot and extends to the surrounding trails and areas to explore. Community and neighbours are top notch. Lovingly restored home comes complete with Hot Tub and outdoor oasis space, Generator, Hook up for the RV, and everything new in 2023. Including Kitchen, electrical, plumbing, septic, roof, framing, underground wire to house and more all new. Very sunny location Close to several Lake accesses and the Seguin Recreational Trail /Snowmobile Trail is across the street. Great spot for a getaway. Seller including all furniture and appliances as a turn key. Pellet wood stove has plenty of pellets ready for the new owners. Electric fireplaces help warm the spaces. Bell Satellite & Internet service keeps the whole family streaming and then some. Post office, Firehall, Community centre, LCBO & Groceries are all available nearby. Peaceful setting and area, schools, recreation & a great lifestyle to enjoy here! Seller could accommodate a quick closing. Also available mint condition 2012 Jayco JayFlight Trailer and set up. (id:39198)
- Additional media
- -
- Property taxes
- $1,361.29 per year / $113.44 per month
- Basement
- Unfinished, Crawl space
- Year build
- -
- Type
- Single Family
- Bedrooms
- 3
- Bathrooms
- 3
- Parking spots
- 10 Total
- Floor
- -
- Balcony
- -
- Pool
- -
- External material
- Vinyl siding
- Roof type
- -
- Lot frontage
- -
- Lot depth
- -
- Heating
- Baseboard heaters, Stove, Electric, Pellet
- Fire place(s)
- -
- Main level
- Bedroom
- 10'2'' x 15'6''
- Bedroom
- 9'8'' x 15'2''
- 5pc Bathroom
- 8'7'' x 11'6''
- 2pc Bathroom
- 3'6'' x 6'8''
- Kitchen/Dining room
- 13'0'' x 17'0''
- Living room
- 13'0'' x 21'6''
- Second level
- Other
- 5'6'' x 7'3''
- Full bathroom
- 6'10'' x 7'3''
- Primary Bedroom
- 11'6'' x 13'0''
Listing Brokerage
- MLS® Listing
- 40639187
- Brokerage
- Re/Max Professionals North, Brokerage, Huntsville
Similar homes for sale
These homes have similar price range, details and proximity to 2579 HWY 518









