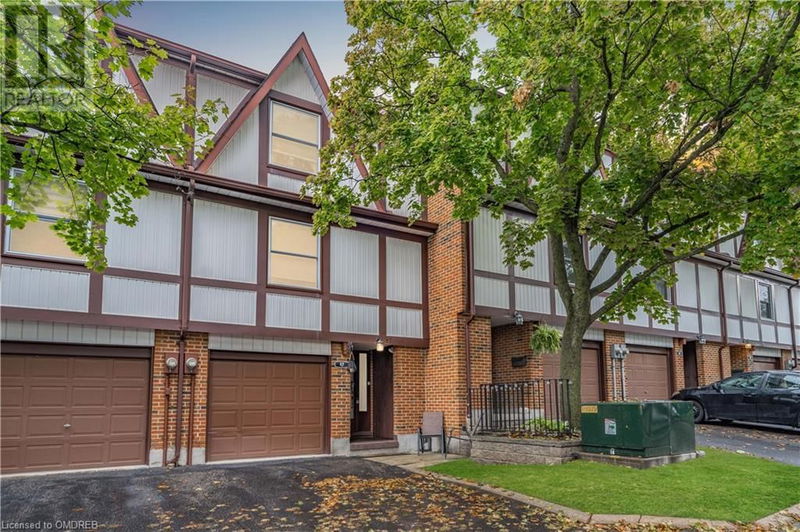17 BURDOCK
410 - Governor’s Rd | Dundas
$619,000.00
Listed 12 days ago
- 3 bed
- 1 bath
- 1,803 sqft
- 2 parking
- Single Family
Property history
- Now
- Listed on Sep 25, 2024
Listed for $619,000.00
12 days on market
Location & area
Schools nearby
Home Details
- Description
- Spacious Townhome Surrounded by Nature. Escape the hustle and bustle and discover this wonderful 3-bedroom townhome in the heart of beautiful Dundas. A winding street leads you to this peaceful setting, where a front patio offers views of a park surrounded by beautiful mature trees. Inside, a generous foyer welcomes you. A bright eat-in kitchen with classic white cabinetry offers a breakfast area, perfect for informal meals and prep. The formal dining room opens to the upper living area, which walks out to your private patio and fenced yard – a perfect retreat with mature landscaping. The primary bedroom enjoys semi-ensuite privilege and ample closet space, while two more generous bedrooms reside upstairs. Enjoy the spacious family/utility room, which is perfect for media room or hobby enthusiasts. The first floor utility area also offers the possibility of a second washroom if desired. The single-car garage with interior entry adds convenience. Steps from coveted trails and surrounded by nature, this townhome is perfect for outdoor enthusiasts, with the Dundas Valley Conservation Area nearby—ample visitor parking right outside your door. Don't miss this opportunity to own a spacious townhome in a fantastic Dundas location! (id:39198)
- Additional media
- https://themartingroup.ca/properties/7191972915157324064-17-BURDOCK-Lane
- Property taxes
- $2,817.00 per year / $234.75 per month
- Condo fees
- $403.58
- Basement
- Finished, Full
- Year build
- 1976
- Type
- Single Family
- Bedrooms
- 3
- Bathrooms
- 1
- Pet rules
- -
- Parking spots
- 2 Total
- Parking types
- Attached Garage
- Floor
- -
- Balcony
- -
- Pool
- -
- External material
- Vinyl siding | Brick Veneer
- Roof type
- -
- Lot frontage
- -
- Lot depth
- -
- Heating
- Forced air, Natural gas
- Fire place(s)
- -
- Locker
- -
- Building amenities
- -
- Third level
- 4pc Bathroom
- 0’0” x 0’0”
- Primary Bedroom
- 9'8'' x 15'2''
- Upper Level
- Bedroom
- 8'8'' x 15'4''
- Bedroom
- 8'0'' x 11'7''
- Second level
- Living room
- 11'5'' x 17'2''
- Main level
- Dining room
- 9'9'' x 10'6''
- Kitchen
- 9'9'' x 17'0''
- Utility room
- 11'0'' x 14'5''
- Foyer
- 6'8'' x 7'0''
Listing Brokerage
- MLS® Listing
- 40639265
- Brokerage
- Martin Group
Similar homes for sale
These homes have similar price range, details and proximity to 17 BURDOCK









