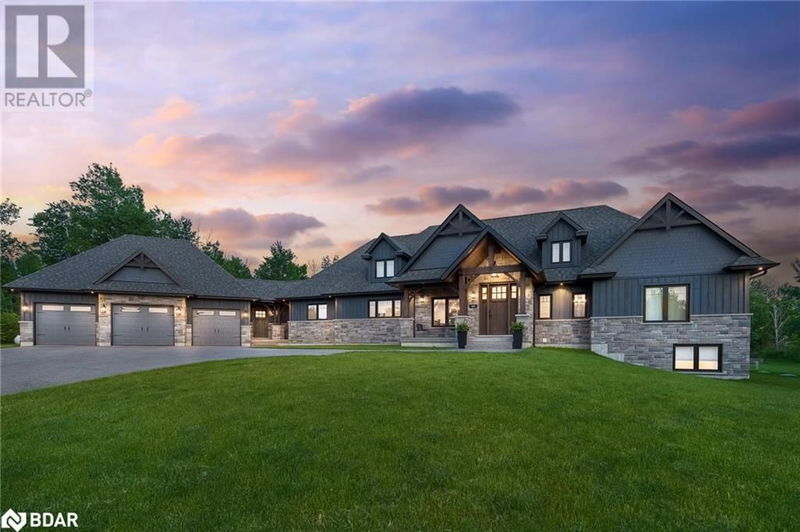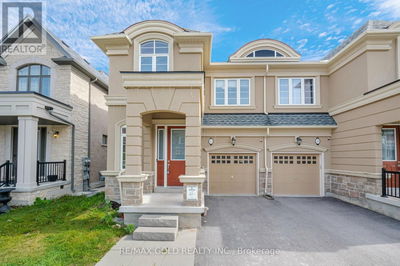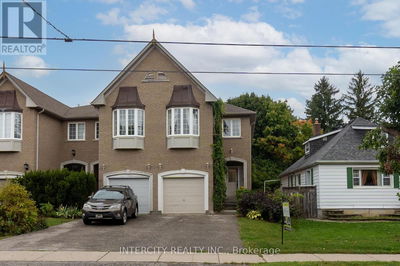141 DALE
BW66 - Rural Bradford West Gwillimbury | Bradford West Gwillimbury
$2,199,999.00
Listed about 1 month ago
- 3 bed
- 4 bath
- 3,538 sqft
- 13 parking
- Single Family
Property history
- Now
- Listed on Aug 29, 2024
Listed for $2,199,999.00
39 days on market
Location & area
Schools nearby
Home Details
- Description
- Top 5 Reasons You Will Love This Home: 1) Show-stopping custom-built executive bungalow, perfectly nestled on a picturesque 1.4-acre property surrounded by lush greenspace, offering ample room for a pool or the addition of a detached workshop 2) Create unforgettable moments in the chef’s kitchen, featuring quartz countertops and stainless-steel appliances while seamlessly connecting to the kitchen, dining room, and family rooms, making it ideal for both entertaining and relaxing with loved ones 3) Enjoy the added luxury of a primary bedroom suite offering a 5-piece spa-like ensuite and a private walkout to the back deck, alongside a beautifully finished laundry room, complete with bamboo countertops and a farmhouse sink 4) Designed with family living in mind, this home includes two additional bedrooms on the main level, plus a sunlit bedroom in the basement with convenient access to a 4-piece bathroom 5) Entertain effortlessly in the fantastic backyard, featuring a large covered deck and a cozy firepit area, perfect for enjoying warm nights and laughter with family and friends. 3,538 fin.sq.ft. Age 7. Visit our website for more detailed information. (id:39198)
- Additional media
- https://www.youtube.com/watch?v=ZIqorLSvpTg
- Property taxes
- $10,257.00 per year / $854.75 per month
- Basement
- Partially finished, Full
- Year build
- 2017
- Type
- Single Family
- Bedrooms
- 3 + 1
- Bathrooms
- 4
- Parking spots
- 13 Total
- Floor
- -
- Balcony
- -
- Pool
- -
- External material
- Wood | Stone
- Roof type
- -
- Lot frontage
- -
- Lot depth
- -
- Heating
- Forced air, Propane
- Fire place(s)
- 1
- Basement
- 4pc Bathroom
- 0’0” x 0’0”
- Bedroom
- 11'11'' x 20'5''
- Main level
- 5pc Bathroom
- 0’0” x 0’0”
- Bedroom
- 12'2'' x 15'4''
- Bedroom
- 12'0'' x 15'6''
- Full bathroom
- 0’0” x 0’0”
- Primary Bedroom
- 14'2'' x 14'11''
- Laundry room
- 7'11'' x 12'1''
- Mud room
- 13'8'' x 19'3''
- 2pc Bathroom
- 0’0” x 0’0”
- Family room
- 17'0'' x 18'1''
- Dining room
- 16'7'' x 19'5''
- Kitchen
- 16'9'' x 17'2''
Listing Brokerage
- MLS® Listing
- 40639315
- Brokerage
- Faris Team Real Estate Brokerage
Similar homes for sale
These homes have similar price range, details and proximity to 141 DALE









