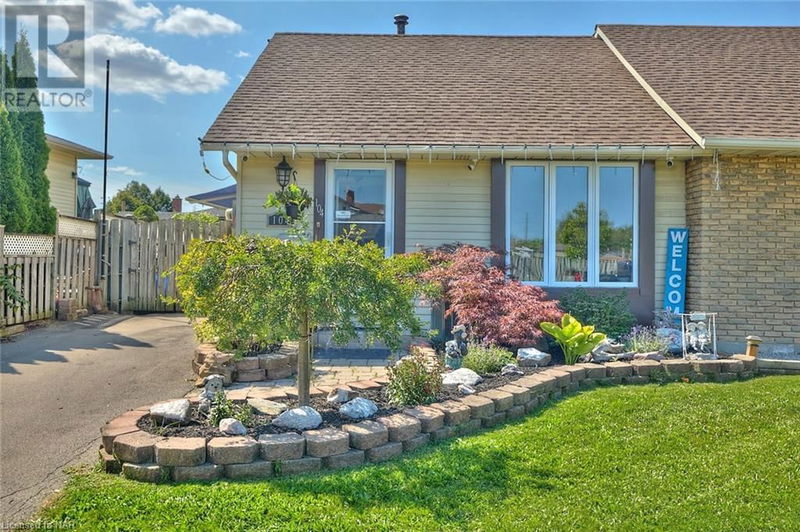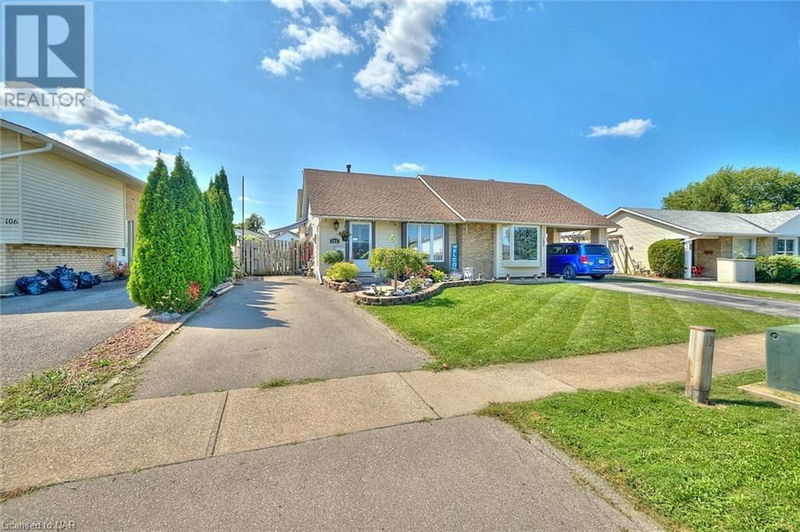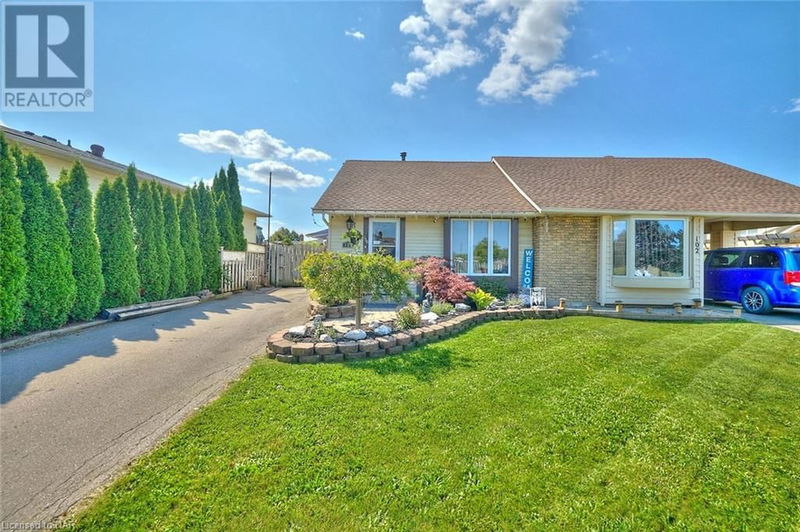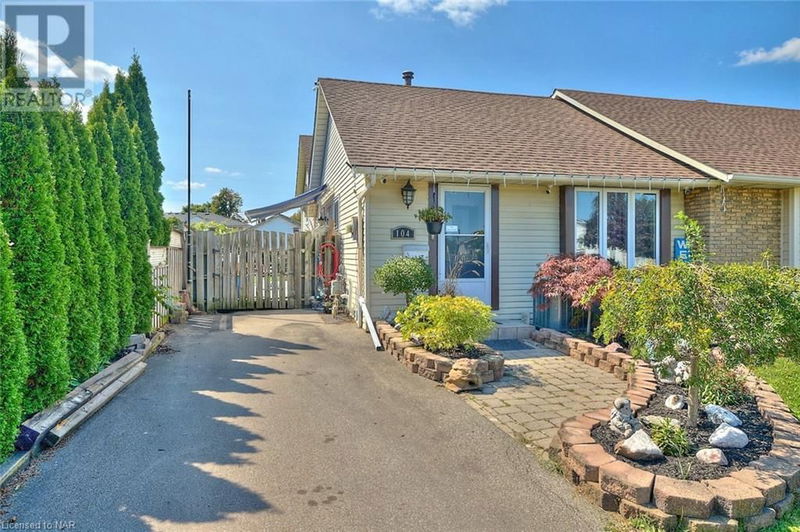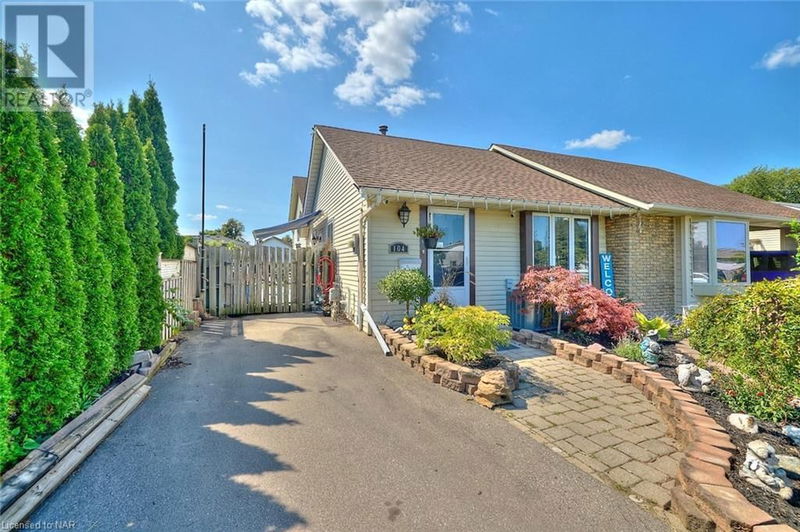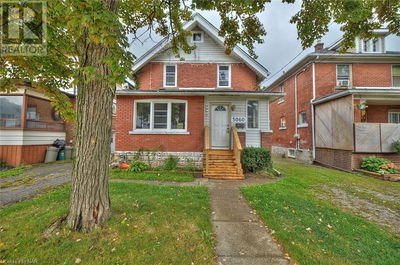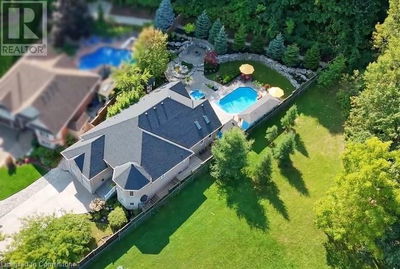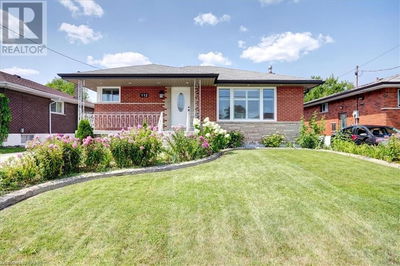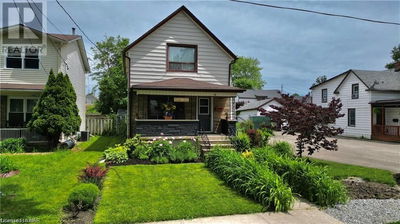104 CARRIAGE
455 - Secord Woods | St. Catharines
$569,900.00
Listed about 1 month ago
- 3 bed
- 2 bath
- 1,583 sqft
- 2 parking
- Single Family
Property history
- Now
- Listed on Sep 4, 2024
Listed for $569,900.00
35 days on market
Location & area
Schools nearby
Home Details
- Description
- Explore this renovated 3 + 1 bedroom backsplit in Secord Woods, ideally situated close to the highway and various amenities. The home features a modern eat-in kitchen that opens to a spacious living/dining area. It has been extensively updated with a new roof, windows, furnace, doors, bathroom, flooring, and electrical system all within the past 10 years. The upper level houses three large bedrooms, with a fourth on the lower level, offering plenty of room for a growing family. The home includes two bathrooms and a large family room, complete with a classic wood fireplace now equipped with an electric insert, enhancing the home's cozy appeal. The fourth level provides laundry facilities and significant storage space, which could also be converted into extra living space, a fifth bedroom, or an office. Outside, a private, fenced yard with a deck accessible from the kitchen makes for an excellent entertainment area. A large shed in the backyard provides ample storage for outdoor equipment. This home is turn-key ready for your enjoyment. (id:39198)
- Additional media
- -
- Property taxes
- $3,343.00 per year / $278.58 per month
- Basement
- Finished, Full
- Year build
- 1978
- Type
- Single Family
- Bedrooms
- 3 + 1
- Bathrooms
- 2
- Parking spots
- 2 Total
- Floor
- -
- Balcony
- -
- Pool
- -
- External material
- Vinyl siding
- Roof type
- -
- Lot frontage
- -
- Lot depth
- -
- Heating
- Forced air, Natural gas
- Fire place(s)
- 1
- Basement
- Laundry room
- 0’0” x 0’0”
- Lower level
- 2pc Bathroom
- 0’0” x 0’0”
- Bedroom
- 7'2'' x 12'6''
- Family room
- 10'9'' x 24'9''
- Second level
- 4pc Bathroom
- 0’0” x 0’0”
- Bedroom
- 8'11'' x 12'6''
- Bedroom
- 8'11'' x 9'7''
- Primary Bedroom
- 9'10'' x 13'3''
- Main level
- Living room/Dining room
- 9'2'' x 22'8''
- Eat in kitchen
- 9'6'' x 22'8''
Listing Brokerage
- MLS® Listing
- 40639361
- Brokerage
- ROYAL LEPAGE NRC REALTY
Similar homes for sale
These homes have similar price range, details and proximity to 104 CARRIAGE
