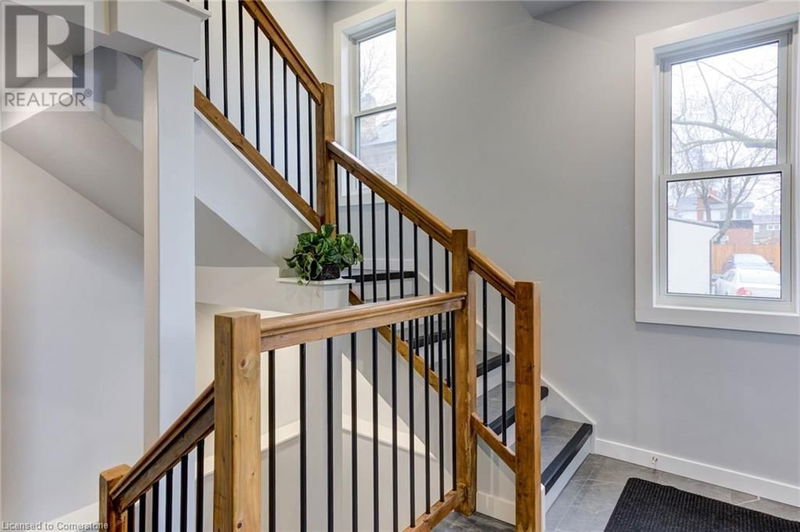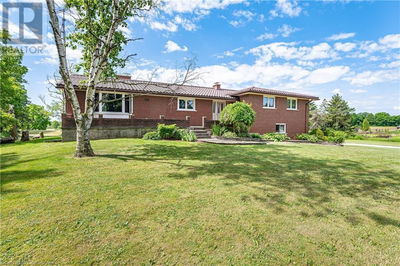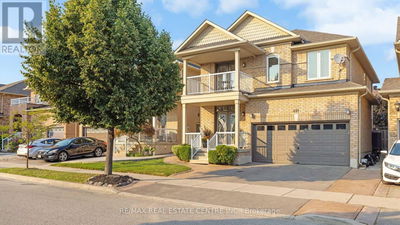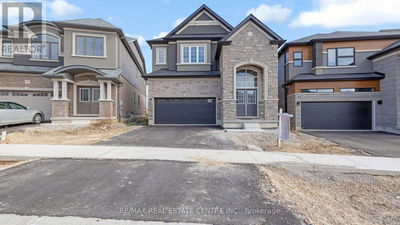820 LAUREL
52 - Preston North | Cambridge
$1,199,000.00
Listed about 1 month ago
- 5 bed
- 4 bath
- 3,241 sqft
- 4 parking
- Single Family
Property history
- Now
- Listed on Sep 3, 2024
Listed for $1,199,000.00
36 days on market
Location & area
Schools nearby
Home Details
- Description
- Fully Renovated Legal Triplex! This property has been fully renovated from top to bottom and inside out and is now ready for your tenants. This VACANT triplex is an investors dream. All separate meters, radiant in floor heating are just a few of the extensive upgrades . The main floor features a 3 bedroom apartment, 2 bathrooms as well as a very large walk in closet. The second floor has 2 units both are 1 bedroom with very large bathrooms. The third unit also features a very large walk in closet. The outside features a new asphalt driveway and parking for a minimum of 4 vehicles with a turn around in the back making getting in an out a breeze. All new fire escapes and new siding enhance the outside appearance. Located in Preston within minutes to the 401, close to shopping, transit with the area slated for many planned new developments the upside to this investment is extremely high. (id:39198)
- Additional media
- https://youriguide.com/820_laurel_st_cambridge_on/
- Property taxes
- $4,236.46 per year / $353.04 per month
- Basement
- Unfinished, Full
- Year build
- 1905
- Type
- Single Family
- Bedrooms
- 5
- Bathrooms
- 4
- Parking spots
- 4 Total
- Floor
- -
- Balcony
- -
- Pool
- -
- External material
- Concrete | Metal
- Roof type
- -
- Lot frontage
- -
- Lot depth
- -
- Heating
- Radiant heat, Forced air, In Floor Heating, Natural gas
- Fire place(s)
- -
- Second level
- 3pc Bathroom
- 0’0” x 0’0”
- Living room
- 13'11'' x 12'9''
- Kitchen
- 7'9'' x 12'9''
- Bedroom
- 9'9'' x 12'0''
- 3pc Bathroom
- 0’0” x 0’0”
- Living room
- 11'0'' x 12'8''
- Kitchen
- 7'0'' x 12'9''
- Bedroom
- 8'11'' x 12'9''
- Main level
- Living room
- 13'8'' x 12'2''
- Kitchen
- 18'1'' x 12'9''
- Bedroom
- 7'11'' x 9'3''
- Bedroom
- 9'7'' x 11'11''
- Bedroom
- 9'0'' x 12'9''
- 4pc Bathroom
- 5'2'' x 7'9''
- Full bathroom
- 19'7'' x 7'
Listing Brokerage
- MLS® Listing
- 40640506
- Brokerage
- Re/Max Icon Realty
Similar homes for sale
These homes have similar price range, details and proximity to 820 LAUREL









